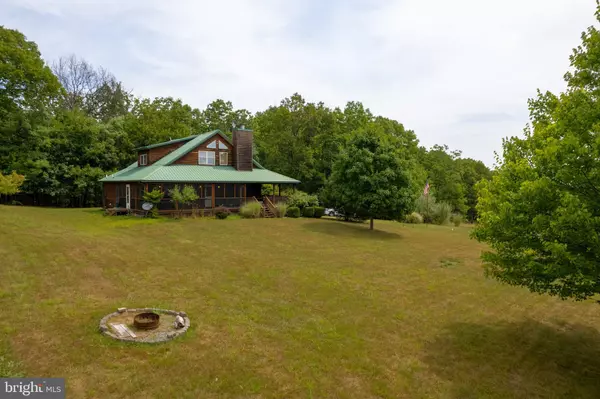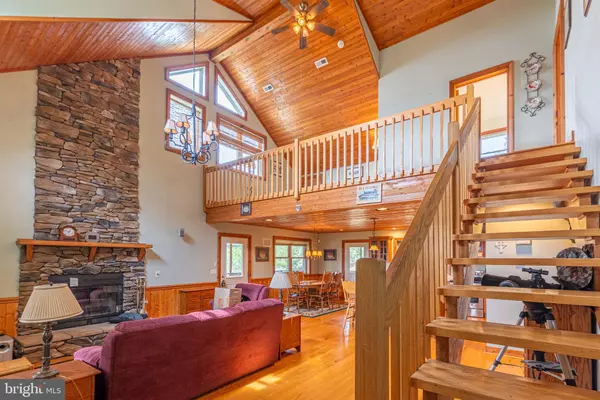$440,000
$440,000
For more information regarding the value of a property, please contact us for a free consultation.
243 CRESSIDA DR Hedgesville, WV 25427
3 Beds
2 Baths
2,080 SqFt
Key Details
Sold Price $440,000
Property Type Single Family Home
Sub Type Detached
Listing Status Sold
Purchase Type For Sale
Square Footage 2,080 sqft
Price per Sqft $211
Subdivision Crescent Orchards
MLS Listing ID WVBE2034210
Sold Date 11/18/24
Style Log Home,Cabin/Lodge
Bedrooms 3
Full Baths 2
HOA Fees $22/ann
HOA Y/N Y
Abv Grd Liv Area 2,080
Originating Board BRIGHT
Year Built 2003
Annual Tax Amount $1,685
Tax Year 2022
Lot Size 6.160 Acres
Acres 6.16
Property Description
Welcome to your tranquil retreat at 243 Cressida Dr! This log home, nestled on a sprawling 6-acre lot in picturesque landscape of Hedgesville, WV offers a unique blend of rustic charm and modern comfort. Featuring 3 bedrooms, 2 full bathrooms and oversized loft. Boasting 2080 square feet of living space, the open floor plan includes a cozy great room with a floor-to-ceiling stone fireplace.
The primary suite provides a peaceful escape with its own private deck while additional bedrooms offer ample space for guests or family. Great room opens to large kitchen with island, back yard view, ample cabinetry and counter space. Enjoy your morning coffee or evening sunsets on the expansive wrap-around deck with wooded surroundings on your 6-acre lot. This property is perfect for those seeking both relaxation and privacy. Whether you're seeking a full-time residence or a serene getaway, this property is a must-see.
Location
State WV
County Berkeley
Zoning 101
Rooms
Main Level Bedrooms 2
Interior
Interior Features Ceiling Fan(s), Combination Kitchen/Living, Floor Plan - Open, Kitchen - Island, Wood Floors
Hot Water Electric
Heating Heat Pump(s)
Cooling Central A/C
Fireplaces Number 1
Fireplaces Type Mantel(s), Wood, Stone
Equipment Dryer, Refrigerator, Oven/Range - Electric, Washer, Disposal
Furnishings Partially
Fireplace Y
Appliance Dryer, Refrigerator, Oven/Range - Electric, Washer, Disposal
Heat Source Electric
Exterior
Exterior Feature Deck(s), Porch(es), Wrap Around
Garage Spaces 6.0
Waterfront N
Water Access N
View Trees/Woods
Roof Type Metal
Accessibility None
Porch Deck(s), Porch(es), Wrap Around
Parking Type Driveway
Total Parking Spaces 6
Garage N
Building
Lot Description Front Yard, Partly Wooded, Private, Rear Yard, Rural, Backs to Trees, Secluded
Story 2
Foundation Crawl Space
Sewer On Site Septic
Water Private
Architectural Style Log Home, Cabin/Lodge
Level or Stories 2
Additional Building Above Grade, Below Grade
New Construction N
Schools
School District Berkeley County Schools
Others
HOA Fee Include Road Maintenance
Senior Community No
Tax ID 03 18003800000000
Ownership Fee Simple
SqFt Source Assessor
Acceptable Financing Conventional, FHA, VA, Cash
Horse Property N
Listing Terms Conventional, FHA, VA, Cash
Financing Conventional,FHA,VA,Cash
Special Listing Condition Standard
Read Less
Want to know what your home might be worth? Contact us for a FREE valuation!

Our team is ready to help you sell your home for the highest possible price ASAP

Bought with David Friedrich • Coldwell Banker Realty

"My job is to find and attract mastery-based agents to the office, protect the culture, and make sure everyone is happy! "





