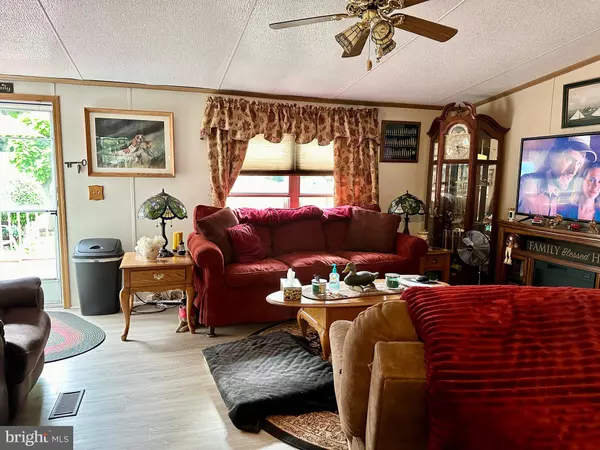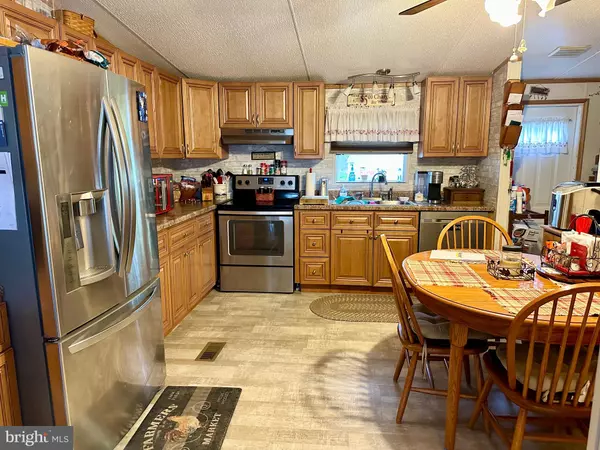$245,000
$275,000
10.9%For more information regarding the value of a property, please contact us for a free consultation.
896 E OLD PHILADELPHIA RD Elkton, MD 21921
1,120 SqFt
Key Details
Sold Price $245,000
Property Type Multi-Family
Sub Type Detached
Listing Status Sold
Purchase Type For Sale
Square Footage 1,120 sqft
Price per Sqft $218
Subdivision Elkton
MLS Listing ID MDCC2013760
Sold Date 11/15/24
Style Ranch/Rambler,Other
Abv Grd Liv Area 1,120
Originating Board BRIGHT
Year Built 1941
Annual Tax Amount $2,017
Tax Year 2024
Lot Size 0.918 Acres
Acres 0.92
Property Description
2 homes on .92 of an acre with space for a third, where one was torn down. The first home is a 2001 Fleetwood Heritage Pointe mobile home with 3 bedrooms and 2 full baths. The living room and updated kitchen both offer vinyl plank flooring and ceiling fans. The eat in kitchen was updated in 2019 and has an abundance of cabinets with the laundry off to the side of it. The primary bedroom offers a private bath with a new shower and a walk in closet. There is an additional 2 bedrooms and a 2nd full bath on the other side of the home. Other updates include heat pump new from December 2023, Metal Roof March 2022, Gutters 2022, Gutter Guards 2024, Driveway 2023, and Drain fields for mobile home May 2022. The second house has 2 bedrooms and 1 full bath and is currently rented for $850 a month with a month to month lease. Each house has its own septic system but share the well. Sellers are taking the Beige shed with them but would sell it at an additional cost to the buyer if the buyer chooses.
Location
State MD
County Cecil
Zoning UR
Interior
Interior Features Carpet, Ceiling Fan(s), Combination Kitchen/Dining, Entry Level Bedroom, Family Room Off Kitchen, Floor Plan - Traditional, Kitchen - Eat-In, Kitchen - Table Space, Primary Bath(s), Skylight(s), Bathroom - Stall Shower, Bathroom - Tub Shower, Window Treatments
Hot Water Electric
Heating Baseboard - Electric, Forced Air, Heat Pump(s)
Cooling Ceiling Fan(s), Central A/C, Heat Pump(s)
Flooring Carpet, Luxury Vinyl Plank, Vinyl
Equipment Dishwasher, Dryer, Dryer - Electric, Exhaust Fan, Oven/Range - Electric, Refrigerator, Stainless Steel Appliances, Washer, Water Heater
Fireplace N
Window Features Screens
Appliance Dishwasher, Dryer, Dryer - Electric, Exhaust Fan, Oven/Range - Electric, Refrigerator, Stainless Steel Appliances, Washer, Water Heater
Heat Source Electric
Exterior
Exterior Feature Deck(s), Porch(es), Patio(s)
Garage Garage - Front Entry
Garage Spaces 1.0
Utilities Available Electric Available
Waterfront N
Water Access N
View Trees/Woods
Roof Type Metal
Accessibility None
Porch Deck(s), Porch(es), Patio(s)
Parking Type Detached Garage, Driveway, Off Street
Total Parking Spaces 1
Garage Y
Building
Lot Description Adjoins - Public Land, Partly Wooded, Rear Yard, Road Frontage
Foundation Slab
Sewer Private Septic Tank, Septic Exists
Water Well
Architectural Style Ranch/Rambler, Other
Additional Building Above Grade, Below Grade
Structure Type Paneled Walls
New Construction N
Schools
School District Cecil County Public Schools
Others
Tax ID 0805014360
Ownership Fee Simple
SqFt Source Estimated
Security Features Main Entrance Lock,Smoke Detector
Acceptable Financing Other, Negotiable, Cash
Listing Terms Other, Negotiable, Cash
Financing Other,Negotiable,Cash
Special Listing Condition Standard
Read Less
Want to know what your home might be worth? Contact us for a FREE valuation!

Our team is ready to help you sell your home for the highest possible price ASAP

Bought with Katherine Eva Morefield • Coldwell Banker Realty

"My job is to find and attract mastery-based agents to the office, protect the culture, and make sure everyone is happy! "





