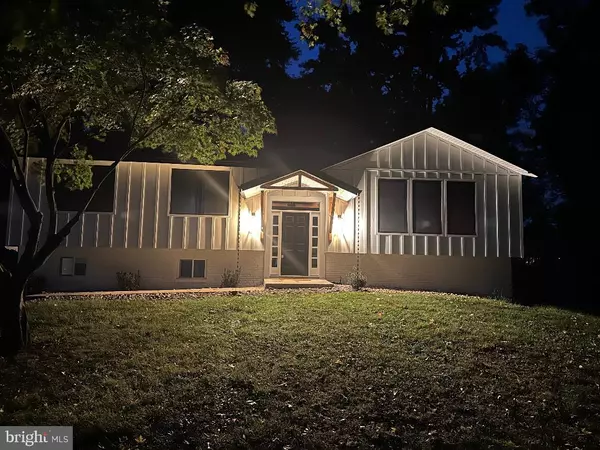$625,500
$619,000
1.1%For more information regarding the value of a property, please contact us for a free consultation.
517 W. RICHARDSON AVE. Langhorne, PA 19047
4 Beds
3 Baths
2,305 SqFt
Key Details
Sold Price $625,500
Property Type Single Family Home
Sub Type Detached
Listing Status Sold
Purchase Type For Sale
Square Footage 2,305 sqft
Price per Sqft $271
Subdivision Langhorne Manor
MLS Listing ID PABU2080476
Sold Date 11/15/24
Style Split Level
Bedrooms 4
Full Baths 2
Half Baths 1
HOA Y/N N
Abv Grd Liv Area 2,305
Originating Board BRIGHT
Year Built 1970
Annual Tax Amount $6,360
Tax Year 2024
Lot Size 0.750 Acres
Acres 0.75
Lot Dimensions 160x192
Property Description
Welcome to your Dream home. This newly completed home was renovated down to the studs and designed with luxury and style. Nothing was missed, this property offers impressive features and upgrades. Located in a quiet neighborhood, surrounded by mature trees with conveniences of nearby shopping centers, dining options, parks and major highways. The main upper floor offers an all new custom kitchen with new stainless steel appliances, Quartz island with waterfall that opens to the family room that is just perfect for entertaining. Family room features an electric fireplace. On the same level you will find 3 bedrooms and 2 full baths with beautiful contemporary finishes. Luxury laminate flooring flows tru-out the entire upper and lower levels.
Lower level features second family room with wood fireplace and sliding door to new patio, laundry room, mud room with access to the outside and 2 additional rooms which can be used as bedroom, office , gym.
The exterior was not overlooked as well, it had everything removed to the sheeting, in order to install a new Architectural roof, new construction windows and new high - end Hardie Plank siding. The quality must be seen to really appreciate all the detail that went into this remodel.
Location
State PA
County Bucks
Area Middletown Twp (10122)
Zoning R2
Rooms
Main Level Bedrooms 3
Interior
Interior Features Floor Plan - Open, Kitchen - Eat-In, Kitchen - Island, Kitchen - Table Space, Primary Bath(s), Recessed Lighting
Hot Water Electric
Cooling Central A/C
Flooring Ceramic Tile, Laminated
Fireplaces Number 2
Fireplaces Type Electric, Wood
Equipment Built-In Microwave, Built-In Range, Cooktop, Dishwasher, Dryer - Electric, Oven - Single, Refrigerator, Washer, Water Heater
Furnishings No
Fireplace Y
Window Features Double Hung
Appliance Built-In Microwave, Built-In Range, Cooktop, Dishwasher, Dryer - Electric, Oven - Single, Refrigerator, Washer, Water Heater
Heat Source Electric
Laundry Lower Floor
Exterior
Exterior Feature Balcony, Patio(s)
Utilities Available Cable TV Available, Sewer Available, Phone Available, Water Available
Waterfront N
Water Access N
Roof Type Asphalt
Accessibility None
Porch Balcony, Patio(s)
Parking Type Driveway, On Street
Garage N
Building
Story 2
Foundation Block
Sewer Public Sewer
Water Public
Architectural Style Split Level
Level or Stories 2
Additional Building Above Grade
Structure Type Dry Wall
New Construction N
Schools
Middle Schools Neshaminy
High Schools Neshaminy
School District Neshaminy
Others
Pets Allowed Y
Senior Community No
Tax ID 22-023-034.005
Ownership Fee Simple
SqFt Source Estimated
Acceptable Financing Cash, Conventional, FHA
Horse Property N
Listing Terms Cash, Conventional, FHA
Financing Cash,Conventional,FHA
Special Listing Condition Standard
Pets Description No Pet Restrictions
Read Less
Want to know what your home might be worth? Contact us for a FREE valuation!

Our team is ready to help you sell your home for the highest possible price ASAP

Bought with Joshua Farley • Keller Williams Real Estate-Langhorne

"My job is to find and attract mastery-based agents to the office, protect the culture, and make sure everyone is happy! "





