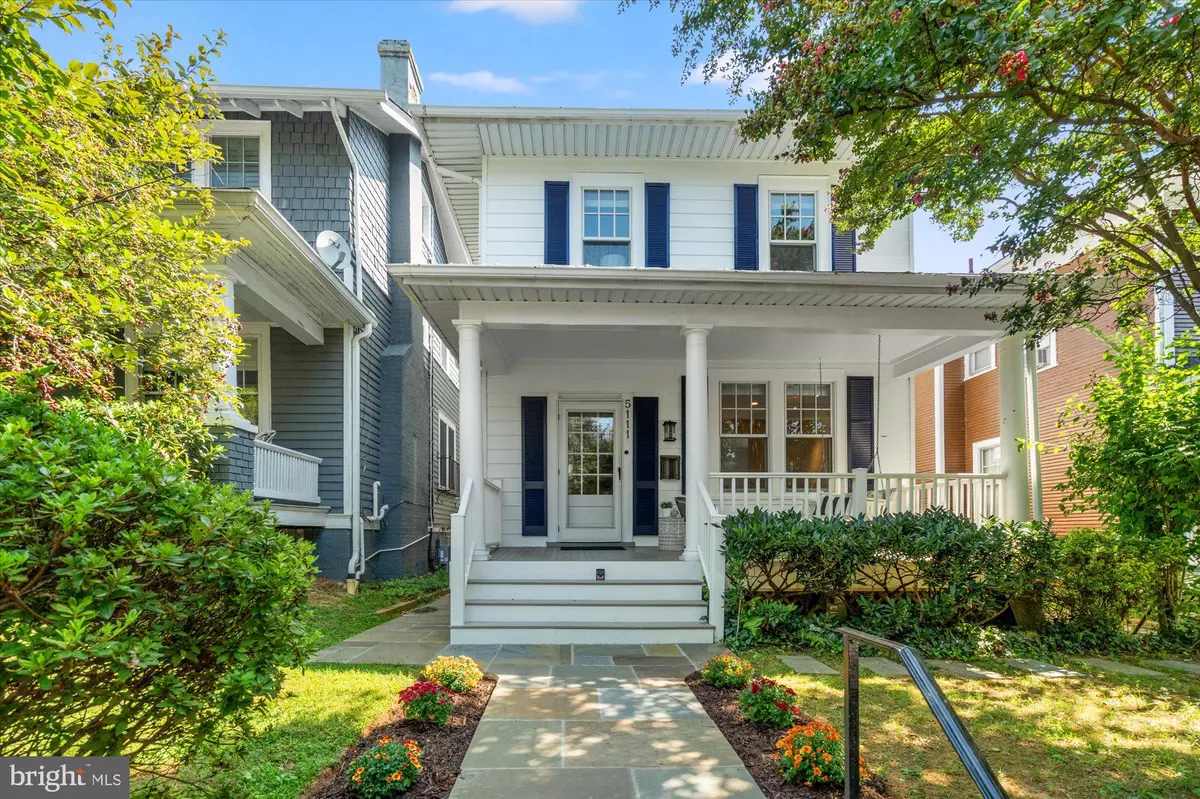$1,277,000
$1,199,000
6.5%For more information regarding the value of a property, please contact us for a free consultation.
5111 41ST ST NW Washington, DC 20016
4 Beds
3 Baths
1,666 SqFt
Key Details
Sold Price $1,277,000
Property Type Single Family Home
Sub Type Detached
Listing Status Sold
Purchase Type For Sale
Square Footage 1,666 sqft
Price per Sqft $766
Subdivision Chevy Chase
MLS Listing ID DCDC2153076
Sold Date 11/15/24
Style Colonial
Bedrooms 4
Full Baths 2
Half Baths 1
HOA Y/N N
Abv Grd Liv Area 1,340
Originating Board BRIGHT
Year Built 1916
Annual Tax Amount $6,665
Tax Year 2024
Lot Size 3,570 Sqft
Acres 0.08
Property Description
Offer deadline of Tuesday, 10/15 at 2:00 pm. Please call the listing agents with any questions. Warm Welcome to this charming Front Porch Colonial with a very desirable and walkable location in Chevy Chase, DC. Enjoy the front porch with a swing. Foyer, spacious living room with a fireplace, great enteraining space, dining room with French Doors to a back porch for morning coffee and lazy dinners overlooking the beautiful back yard with a sitting area and firepit. Updated kitchen with granite and stainless steel appliances, excellent counter and storage space, desk space, too. Powder room. Top floor with a large primary bedroom with 2 closets, 2 more bedrooms, laundry room and an updated bath with a walk-in shower, soaking tub and vanity. Finished lower level with an in-law suite with a 4th bedroom, living room, kitchen with a breakfast bar, bath with a walk-in shower, laundry closet and separate entry. Off-street parking for 1 or 2 cars depending on their size. Minutes to shops, restaurants, parks, playground, tennis courts, Whole Foods, shopping mall, places of worship, Metro and bus transportation.
Location
State DC
County Washington
Zoning R
Rooms
Basement Daylight, Partial, Heated, Improved, Interior Access, Side Entrance, Connecting Stairway
Interior
Interior Features 2nd Kitchen, Attic, Bathroom - Soaking Tub, Bathroom - Walk-In Shower, Built-Ins, Crown Moldings, Kitchen - Gourmet, Recessed Lighting, Upgraded Countertops, Window Treatments, Wood Floors
Hot Water Natural Gas
Heating Hot Water
Cooling Central A/C
Flooring Hardwood, Ceramic Tile
Fireplaces Number 1
Fireplaces Type Gas/Propane
Equipment Built-In Microwave, Dishwasher, Disposal, Dryer, Icemaker, Exhaust Fan, Oven/Range - Gas, Range Hood, Refrigerator, Washer/Dryer Stacked, Washer, Water Heater
Furnishings No
Fireplace Y
Window Features Double Hung
Appliance Built-In Microwave, Dishwasher, Disposal, Dryer, Icemaker, Exhaust Fan, Oven/Range - Gas, Range Hood, Refrigerator, Washer/Dryer Stacked, Washer, Water Heater
Heat Source Natural Gas
Laundry Basement, Upper Floor
Exterior
Exterior Feature Porch(es)
Garage Spaces 2.0
Fence Rear
Waterfront N
Water Access N
View Garden/Lawn, Trees/Woods, Street
Accessibility None
Porch Porch(es)
Parking Type Off Street
Total Parking Spaces 2
Garage N
Building
Story 3
Foundation Other
Sewer Public Sewer
Water Public
Architectural Style Colonial
Level or Stories 3
Additional Building Above Grade, Below Grade
New Construction N
Schools
Elementary Schools Murch
Middle Schools Deal
High Schools Jackson-Reed
School District District Of Columbia Public Schools
Others
Senior Community No
Tax ID 1755//0006
Ownership Fee Simple
SqFt Source Assessor
Acceptable Financing Cash, Conventional, VA
Horse Property N
Listing Terms Cash, Conventional, VA
Financing Cash,Conventional,VA
Special Listing Condition Standard
Read Less
Want to know what your home might be worth? Contact us for a FREE valuation!

Our team is ready to help you sell your home for the highest possible price ASAP

Bought with Megan Meekin • Compass

"My job is to find and attract mastery-based agents to the office, protect the culture, and make sure everyone is happy! "





