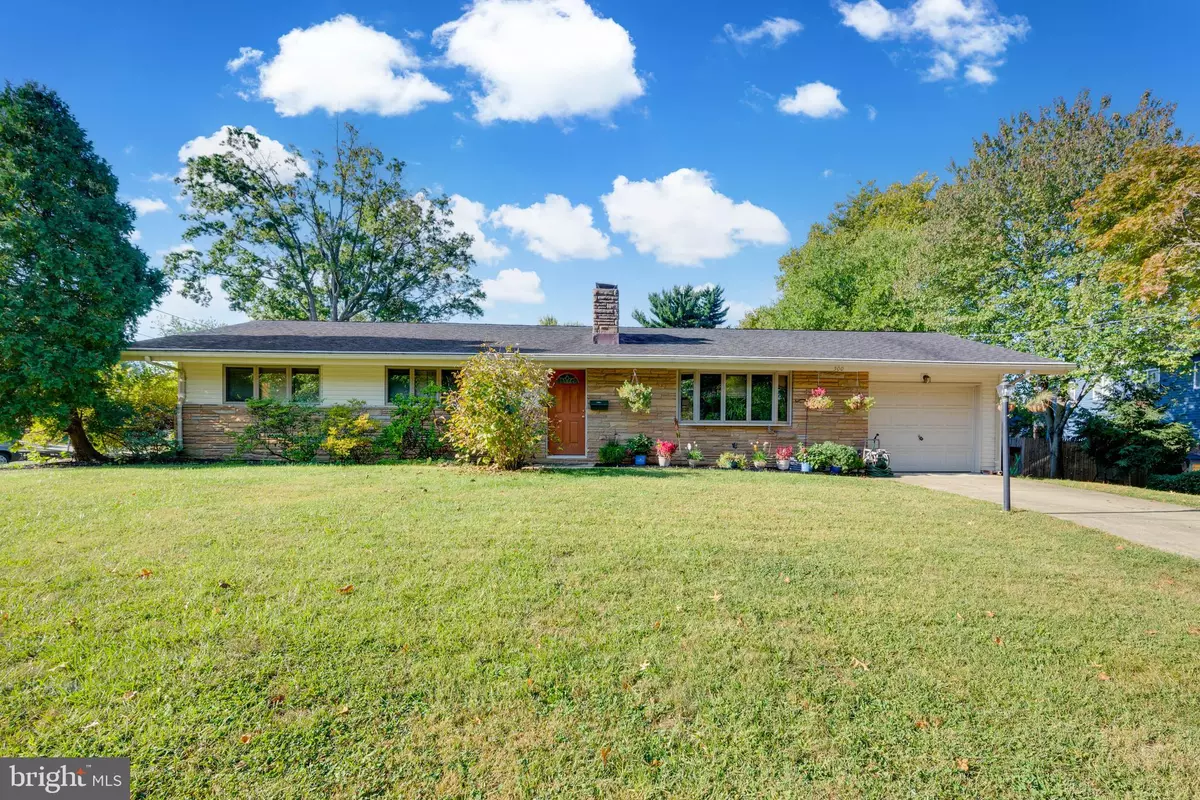$376,500
$350,000
7.6%For more information regarding the value of a property, please contact us for a free consultation.
500 FOREST RD Cherry Hill, NJ 08034
3 Beds
2 Baths
1,776 SqFt
Key Details
Sold Price $376,500
Property Type Single Family Home
Sub Type Detached
Listing Status Sold
Purchase Type For Sale
Square Footage 1,776 sqft
Price per Sqft $211
Subdivision Forest Hills
MLS Listing ID NJCD2075920
Sold Date 11/15/24
Style Ranch/Rambler
Bedrooms 3
Full Baths 2
HOA Y/N N
Abv Grd Liv Area 1,776
Originating Board BRIGHT
Year Built 1955
Annual Tax Amount $7,496
Tax Year 2023
Lot Size 10,498 Sqft
Acres 0.24
Lot Dimensions 100.00 x 105.00
Property Description
**Multiple Offers. Highest and Best Offers are Due Sept. 24th at 6:00pm**Welcome to this delightful ranch-style home nestled in the heart of Cherry Hill! This inviting 3-bedroom, 2-bathroom gem offers a perfect blend of comfort and convenience. As you step inside, you’ll be greeted by a spacious and open living area with plenty of natural light streaming through large windows, creating a warm and welcoming atmosphere. The well-appointed kitchen features ample cabinetry, modern appliances, and a generous countertop space, making it a chef’s delight.The master bedroom is a serene retreat with an en-suite bathroom, providing privacy and relaxation. Two additional bedrooms are well-sized and versatile, perfect for family, guests, or a home office. Both full bathrooms are thoughtfully designed, with contemporary finishes and plenty of storage. Enjoy outdoor living in the expansive backyard, ideal for summer gatherings, gardening, or simply unwinding after a long day. The attached garage and additional driveway space ensure ample parking and storage options. Situated in a sought-after Cherry Hill neighborhood, this home is conveniently located near schools, parks, shopping, and dining.
Location
State NJ
County Camden
Area Cherry Hill Twp (20409)
Zoning RESIDENTIAL
Rooms
Main Level Bedrooms 3
Interior
Interior Features Attic, Carpet, Cedar Closet(s), Ceiling Fan(s), Floor Plan - Traditional, Kitchen - Eat-In, Recessed Lighting
Hot Water Natural Gas
Heating Forced Air
Cooling Central A/C
Flooring Carpet
Fireplaces Number 1
Fireplace Y
Heat Source Natural Gas
Laundry Main Floor
Exterior
Garage Garage - Front Entry, Inside Access
Garage Spaces 1.0
Fence Fully, Chain Link
Waterfront N
Water Access N
Accessibility None
Parking Type Driveway, Attached Garage
Attached Garage 1
Total Parking Spaces 1
Garage Y
Building
Story 1
Foundation Crawl Space
Sewer Public Sewer
Water Public
Architectural Style Ranch/Rambler
Level or Stories 1
Additional Building Above Grade, Below Grade
New Construction N
Schools
School District Cherry Hill Township Public Schools
Others
Senior Community No
Tax ID 09-00338 03-00013
Ownership Fee Simple
SqFt Source Assessor
Acceptable Financing FHA, Conventional, Cash
Listing Terms FHA, Conventional, Cash
Financing FHA,Conventional,Cash
Special Listing Condition Standard
Read Less
Want to know what your home might be worth? Contact us for a FREE valuation!

Our team is ready to help you sell your home for the highest possible price ASAP

Bought with Steven J Tamburello • Century 21 Alliance-Cherry Hill

"My job is to find and attract mastery-based agents to the office, protect the culture, and make sure everyone is happy! "





