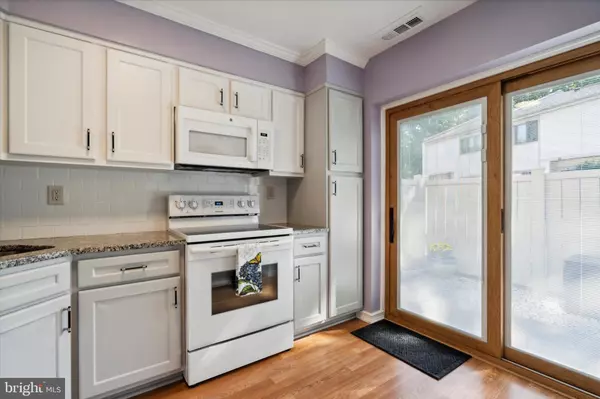$312,000
$334,900
6.8%For more information regarding the value of a property, please contact us for a free consultation.
58 TWIN BROOKS DR Willow Grove, PA 19090
3 Beds
3 Baths
1,418 SqFt
Key Details
Sold Price $312,000
Property Type Condo
Sub Type Condo/Co-op
Listing Status Sold
Purchase Type For Sale
Square Footage 1,418 sqft
Price per Sqft $220
Subdivision Twin Brooks
MLS Listing ID PAMC2116744
Sold Date 11/15/24
Style Contemporary
Bedrooms 3
Full Baths 2
Half Baths 1
HOA Fees $475/mo
HOA Y/N Y
Abv Grd Liv Area 1,418
Originating Board BRIGHT
Year Built 1974
Annual Tax Amount $4,844
Tax Year 2023
Lot Size 1,418 Sqft
Acres 0.03
Lot Dimensions 21.00 x 0.00
Property Description
Twin Brooks Townhomes – the much desired “hidden gem” of Willow Grove, close to Willow Grove Mall, dining, parks, and top-rated schools, with easy access to major highways and public transportation. This unit is located in the quiet Court, tastefully landscaped and with two small flower beds. Put out a chase lounge or perhaps a small bistro table for 2 and relax with a glass of iced tea inside a private enclosed front patio.
With more than ample storage, brand new windows and doors, brand new appliances, including refrigerator, washer & dryer and a new heater/air conditioner unit, this town house is ready for you to move right in.
The kitchen, with it's all new appliances, granite countertops, white subway tile back-splash, 2-tone soft-close cabinets and extra-wide drawers, is waiting for you to enjoy your first new-home cooked meal. The wide custom doors, with built-in mini blinds, let in lots of natural light and give you access to the front patio. The extra sized pass-through window makes serving meals a breeze.
From the large living area, and behind the custom vertical blinds and new custom-made door, find the fully enclosed all-season room with terra-cotta floor and a wall of beautiful Barcelona Montjuïc tile, imported from Spain. In the sunroom, another set of new custom doors presents a view to the large blooming hydrangea and back common area- only steps away from the club house and pool.
Take the stairs to the 2nd floor into a hallway with new laminate floors and very large storage and linen closets. This floor contains a full hall bathroom with new tub and enclosure, a laundry closet with new oversized washer and dryer, and three bedrooms. The master suite features a newer carpet, large new windows with extra wide sills and custom 4-panel “Versailles” window treatments. There's a large wall-to-wall closet and, behind a barn-door with matte glass, the master bath. (separated by a clever pocket door).
The larger of the two other bedrooms has red oak laminated flooring and new windows with extra wide sills and wood cordless blinds.
The smaller one also has new windows with extra wide sills and top down/bottom-up custom cordless blinds, newer carpet and a cute alcove ready for a writing desk.
All screens on all windows and doors are “pet-proof” scratch- resistant mesh screens. All appliances are new and so is the complete HVAC system.
2 assigned parking spaces come with the unit and there's plenty of visitor parking for guests.
The Association Fees include outside building maintenance and insurance, common area maintenance and landscaping, clubhouse, pool, trash removal and water bill.
This townhome is ideal for those seeking comfort and convenience. Schedule a viewing today!
Appliances includedAppliances included:
· Dishwasher,
· Dryer,
· Microwave,
· Oven/Range - Electric,
· Refrigerator,
· Washer,
· Electric Water Heater
Interior Features
· Range – Electric (Convection)
· Dishwasher
· Water Heater - Electric
· Laundry: Upper Floor
· Brick Firepace
· Electric Heat
· Central Cooling
· Carpet Flooring
· Tile Flooring
Exterior Features
· Lighting
· Sidewalk
· Patio
· Slab
· Siding - Vinyl
· Stucco
· Frame
· Architectural Shingle
· Parking Lot
· Paved Parking
Location
State PA
County Montgomery
Area Abington Twp (10630)
Zoning AO
Rooms
Main Level Bedrooms 3
Interior
Hot Water Electric
Heating Forced Air
Cooling Central A/C
Fireplaces Number 1
Fireplace Y
Heat Source Natural Gas
Exterior
Garage Spaces 2.0
Amenities Available Club House, Pool - Outdoor
Waterfront N
Water Access N
Accessibility None
Parking Type Parking Lot
Total Parking Spaces 2
Garage N
Building
Story 2
Foundation Slab
Sewer Public Sewer
Water Public
Architectural Style Contemporary
Level or Stories 2
Additional Building Above Grade, Below Grade
New Construction N
Schools
School District Abington
Others
Pets Allowed Y
HOA Fee Include Insurance,Common Area Maintenance,Lawn Maintenance,Pool(s),Trash,Water,Snow Removal
Senior Community No
Tax ID 30-00-21508-008
Ownership Fee Simple
SqFt Source Assessor
Special Listing Condition Standard
Pets Description Dogs OK, Cats OK
Read Less
Want to know what your home might be worth? Contact us for a FREE valuation!

Our team is ready to help you sell your home for the highest possible price ASAP

Bought with Ju Yuen Lee • Keller Williams Real Estate Tri-County

"My job is to find and attract mastery-based agents to the office, protect the culture, and make sure everyone is happy! "





