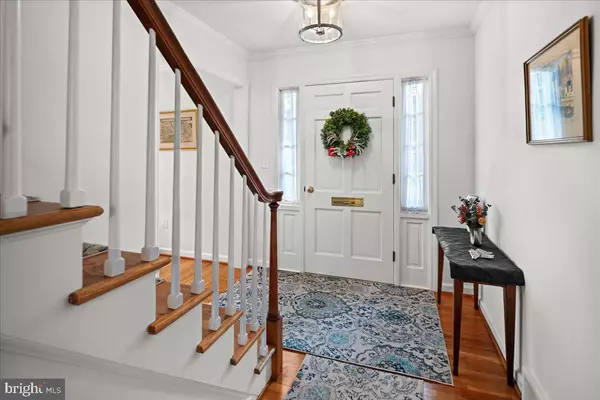$928,000
$865,000
7.3%For more information regarding the value of a property, please contact us for a free consultation.
10 WEIDEL DR Pennington, NJ 08534
3 Beds
3 Baths
2,652 SqFt
Key Details
Sold Price $928,000
Property Type Single Family Home
Sub Type Detached
Listing Status Sold
Purchase Type For Sale
Square Footage 2,652 sqft
Price per Sqft $349
Subdivision None Available
MLS Listing ID NJME2049204
Sold Date 11/15/24
Style Cape Cod
Bedrooms 3
Full Baths 2
Half Baths 1
HOA Y/N N
Abv Grd Liv Area 2,652
Originating Board BRIGHT
Year Built 1960
Annual Tax Amount $15,245
Tax Year 2023
Lot Size 0.484 Acres
Acres 0.48
Lot Dimensions 100.00 x 211.00
Property Description
Do not let the adorable view from the street fool you into thinking this home is compact because it is anything but! With a dormer expansion on the second level and an addition on the first, this 3-bedroom, 2.5-bath home checks all the boxes on your forever-home list.
Among its many features are hardwood floors throughout, plenty of sunlight streaming through windows and French doors, and a first-floor master with private bath. And, on top of all of that, the home is within easy strolling distance of Pennington’s charming downtown!
From the front door, step into a foyer with a view of the master bedroom with private bath to the left, a front-to-back living room with two points of entry to the right (check out the wood-burning fireplace and built-in bookcases!), and the dining room straight ahead.
It’s when you enter the dining room and turn left toward the kitchen that you fully appreciate the scope of this home, as well as its heart: an oversized chef’s kitchen opening to a family room with tray ceiling. Cherry cabinets, granite counters, stainless steel appliances, and an island with seating will be the focal point at all gatherings of family and friends! (The home is equipped with gas hookup so conversion is a cinch.) French doors from the family room open to a blue stone terrace.
Nearby are a powder room, laundry room, and access to the attached garage.
In the basement, enjoy three distinct areas: one completely finished with wood laminate flooring, the second partially finished, and the third ready to meet your storage and work needs.
On the home’s second level are two bedrooms filled with charming accents, including custom window treatments. In the main bedroom, rice paper screens at the windows added an Asian flair and in the smaller bedroom, a nook by a window simply begs for a comfy reading chair!
A bathroom off the hall showcases a jetted tub and an oversized glass-doored shower with overhead and handheld nozzles, plus a spacious vanity with undermount sink.
Conveniently situated near the downtown, parks, and schools; a short drive from Princeton and Lambertville; and close to highways and trains to NYC and Philly, this home truly does tick all the boxes. It is entirely possible that your search will come to a screeching halt once you visit this home!
Location
State NJ
County Mercer
Area Pennington Boro (21108)
Zoning R-80
Rooms
Other Rooms Living Room, Dining Room, Bedroom 2, Bedroom 3, Kitchen, Family Room, Bedroom 1, Laundry, Full Bath, Half Bath
Basement Partially Finished
Main Level Bedrooms 1
Interior
Hot Water Electric
Cooling Central A/C
Flooring Ceramic Tile, Hardwood
Fireplaces Number 1
Fireplaces Type Wood
Fireplace Y
Heat Source Natural Gas
Laundry Main Floor
Exterior
Garage Garage - Front Entry
Garage Spaces 1.0
Waterfront N
Water Access N
Accessibility None
Parking Type Attached Garage
Attached Garage 1
Total Parking Spaces 1
Garage Y
Building
Story 2
Foundation Block
Sewer Public Sewer
Water Public
Architectural Style Cape Cod
Level or Stories 2
Additional Building Above Grade, Below Grade
New Construction N
Schools
Elementary Schools Toll Gate Grammar School
Middle Schools Timberlane M.S.
High Schools Central H.S.
School District Hopewell Valley Regional Schools
Others
Senior Community No
Tax ID 08-00304-00022
Ownership Fee Simple
SqFt Source Assessor
Special Listing Condition Standard
Read Less
Want to know what your home might be worth? Contact us for a FREE valuation!

Our team is ready to help you sell your home for the highest possible price ASAP

Bought with Kathleen C Murphy • BHHS Fox & Roach - Princeton

"My job is to find and attract mastery-based agents to the office, protect the culture, and make sure everyone is happy! "





