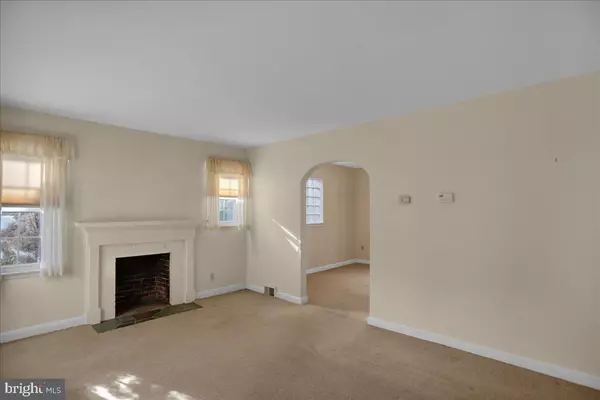$270,000
$244,900
10.2%For more information regarding the value of a property, please contact us for a free consultation.
502 JEFFERSON BLVD Reading, PA 19609
3 Beds
2 Baths
1,435 SqFt
Key Details
Sold Price $270,000
Property Type Single Family Home
Sub Type Detached
Listing Status Sold
Purchase Type For Sale
Square Footage 1,435 sqft
Price per Sqft $188
Subdivision Lincoln Park
MLS Listing ID PABK2049676
Sold Date 11/12/24
Style Traditional
Bedrooms 3
Full Baths 1
Half Baths 1
HOA Y/N N
Abv Grd Liv Area 1,435
Originating Board BRIGHT
Year Built 1950
Annual Tax Amount $4,161
Tax Year 2024
Lot Size 5,227 Sqft
Acres 0.12
Lot Dimensions 0.00 x 0.00
Property Description
HIGHEST & BEST DUE BY THURSDAY, OCTOBER 24th at 3:00 PM. Welcome to 502 Jefferson Blvd. in Lincoln Park! Located in the desirable Wilson School District, this detached and extremely well-cared for family home is an absolute must-see! Entering the home you will find a cozy living room with an abundance of natural light and a wood burning fireplace. On the other side of the staircase is a family room for even more space to relax or entertain. Enjoy the formal dining room adjacent to the kitchen. The kitchen is complete with a gas range and extra seating. There is a spacious sunroom off of the dining room and an open backyard to enjoy the change of seasons. There is also a laundry room on the main floor. The full basement offers space for storage or projects and has a half bath. The second floor features three private bedrooms and a full bath. There is a large attic for extra storage. Have peace of mind with a new roof and water heater that were installed in 2023. Enjoy the comfort of central air and gas heat. There is a drive way for your vehicle, along with plenty of parking on this quiet street. Nestled in a great location with nearby access to local shopping, great dining, and business. This home is just waiting for its new owner or family to make it their own. Do not let this one pass by!
Location
State PA
County Berks
Area Spring Twp (10280)
Zoning RES
Rooms
Other Rooms Living Room, Dining Room, Kitchen, Family Room, Basement, Sun/Florida Room, Laundry, Attic
Basement Full
Interior
Interior Features Attic, Bathroom - Tub Shower, Carpet, Ceiling Fan(s), Dining Area, Family Room Off Kitchen, Floor Plan - Traditional, Window Treatments, Wood Floors
Hot Water Natural Gas
Cooling Central A/C
Fireplaces Number 1
Fireplace Y
Heat Source Natural Gas
Exterior
Garage Spaces 1.0
Utilities Available Natural Gas Available, Cable TV Available, Electric Available, Phone Available, Water Available
Waterfront N
Water Access N
Roof Type Shingle
Accessibility None
Parking Type On Street, Driveway
Total Parking Spaces 1
Garage N
Building
Story 2
Foundation Brick/Mortar, Block
Sewer Public Sewer
Water Public
Architectural Style Traditional
Level or Stories 2
Additional Building Above Grade, Below Grade
New Construction N
Schools
Elementary Schools Shiloh Hills
Middle Schools Wilson Southern
High Schools Wilson Area
School District Wilson
Others
Senior Community No
Tax ID 80-4396-13-12-5863
Ownership Fee Simple
SqFt Source Assessor
Acceptable Financing Cash, Conventional, FHA, VA
Listing Terms Cash, Conventional, FHA, VA
Financing Cash,Conventional,FHA,VA
Special Listing Condition Standard
Read Less
Want to know what your home might be worth? Contact us for a FREE valuation!

Our team is ready to help you sell your home for the highest possible price ASAP

Bought with Conner D Nolt • Keller Williams Elite

"My job is to find and attract mastery-based agents to the office, protect the culture, and make sure everyone is happy! "





