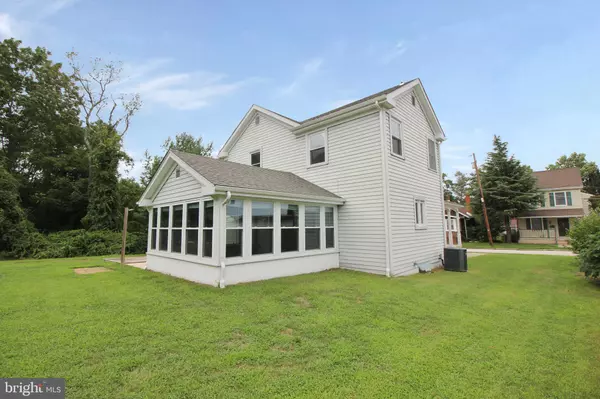$331,000
$289,900
14.2%For more information regarding the value of a property, please contact us for a free consultation.
42 CHESTNUT ST Mantua, NJ 08051
4 Beds
2 Baths
2,496 SqFt
Key Details
Sold Price $331,000
Property Type Single Family Home
Sub Type Detached
Listing Status Sold
Purchase Type For Sale
Square Footage 2,496 sqft
Price per Sqft $132
Subdivision None Available
MLS Listing ID NJGL2048008
Sold Date 10/30/24
Style Colonial
Bedrooms 4
Full Baths 1
Half Baths 1
HOA Y/N N
Abv Grd Liv Area 2,496
Originating Board BRIGHT
Year Built 1900
Annual Tax Amount $7,049
Tax Year 2024
Lot Size 0.274 Acres
Acres 0.27
Lot Dimensions 60.00 x 199.00
Property Description
This lovely Colonial two-story home features a large covered porch, 4 spacious bedrooms, and 1.5 bathrooms. The main floor offers a warm and inviting carpeted living and dining room, perfect for relaxation and family time. The bright and airy kitchen is adjacent to the dining room, and is equipped with gas cooking, ample cabinetry, and plenty of counter space for meal prep. Included on the main level is an all-season room or family room plus a convenient half bath, and laundry room. Located upstairs are four carpeted bedrooms that share a full bath with dual sinks and tub shower. A full unfinished basement provides abundant storage space or the potential for future expansion. Enjoy outdoor living on the large, covered front porch or in the expansive backyard, perfect for gatherings and play. With its sunny interior and generous outdoor space, this home is perfect for both relaxing and entertaining!
Location
State NJ
County Gloucester
Area Mantua Twp (20810)
Zoning RES
Direction Northeast
Rooms
Other Rooms Living Room, Dining Room, Bedroom 2, Bedroom 3, Bedroom 4, Kitchen, Family Room, Basement, Bedroom 1, Laundry, Full Bath, Half Bath
Basement Unfinished
Interior
Interior Features Bathroom - Tub Shower, Carpet, Ceiling Fan(s), Combination Kitchen/Dining, Dining Area, Family Room Off Kitchen, Floor Plan - Traditional, Kitchen - Eat-In
Hot Water Natural Gas
Heating Central
Cooling Central A/C
Flooring Carpet, Ceramic Tile, Luxury Vinyl Plank
Equipment Built-In Microwave, Dishwasher, Oven/Range - Gas, Range Hood, Refrigerator
Fireplace N
Appliance Built-In Microwave, Dishwasher, Oven/Range - Gas, Range Hood, Refrigerator
Heat Source Natural Gas
Laundry Main Floor
Exterior
Garage Spaces 6.0
Utilities Available Electric Available, Natural Gas Available
Waterfront N
Water Access N
Roof Type Shingle
Accessibility None
Parking Type Driveway
Total Parking Spaces 6
Garage N
Building
Story 2
Foundation Block
Sewer Public Sewer
Water Public
Architectural Style Colonial
Level or Stories 2
Additional Building Above Grade, Below Grade
New Construction N
Schools
School District Clearview Regional Schools
Others
Senior Community No
Tax ID 10-00109-00003
Ownership Fee Simple
SqFt Source Assessor
Acceptable Financing Cash, Conventional, FHA, VA
Listing Terms Cash, Conventional, FHA, VA
Financing Cash,Conventional,FHA,VA
Special Listing Condition REO (Real Estate Owned)
Read Less
Want to know what your home might be worth? Contact us for a FREE valuation!

Our team is ready to help you sell your home for the highest possible price ASAP

Bought with Ashley Carmen Swierk • Keller Williams Realty - Washington Township

"My job is to find and attract mastery-based agents to the office, protect the culture, and make sure everyone is happy! "





