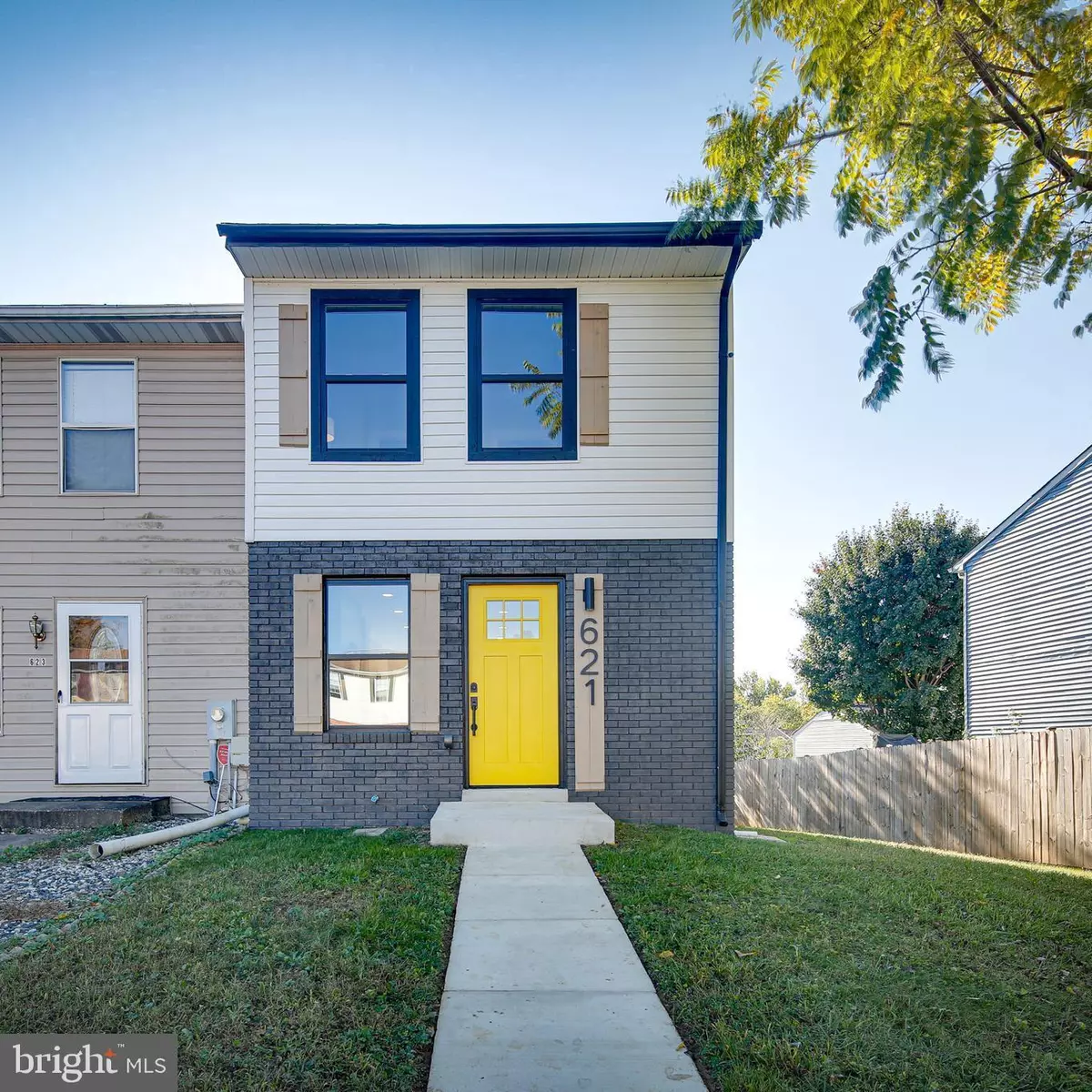$305,000
$300,000
1.7%For more information regarding the value of a property, please contact us for a free consultation.
621 GLYNOCK PL Reisterstown, MD 21136
3 Beds
3 Baths
1,410 SqFt
Key Details
Sold Price $305,000
Property Type Townhouse
Sub Type End of Row/Townhouse
Listing Status Sold
Purchase Type For Sale
Square Footage 1,410 sqft
Price per Sqft $216
Subdivision Bonita
MLS Listing ID MDBC2109568
Sold Date 11/08/24
Style Colonial,Traditional
Bedrooms 3
Full Baths 3
HOA Y/N N
Abv Grd Liv Area 900
Originating Board BRIGHT
Year Built 1985
Annual Tax Amount $1,796
Tax Year 2024
Lot Size 2,909 Sqft
Acres 0.07
Property Description
Discover your dream home in this fully renovated, end-unit townhouse that redefines modern living. Step into a bright, open-concept main level adorned with stunning European White Oak luxury vinyl plank flooring, setting the stage for a contemporary lifestyle.
The heart of this home is the custom kitchen, a culinary enthusiast's paradise. Calacatta quartz countertops grace the space, including a large waterfall peninsula perfect for entertaining. New Samsung stainless steel appliances, soft-close white shaker cabinets with upgraded hardware, and a full tile backsplash complete this gourmet haven. Custom floating shelves add a touch of elegance, while an abundance of natural light and recessed lighting illuminate your daily activities.
Ascend to the upper level, where dual suites await. The primary bedroom is a true retreat, featuring a spacious walk-in closet, a cozy fireplace with custom woodwork, and a private full bathroom boasting an oversized tile shower. The second suite doesn't skimp on luxury, offering its own walk-in closet and an attached full bath with a tub.
The lower level continues to impress with a large bedroom, walk-in closet, full bathroom, and a generous family room. Plush new carpeting in the bedrooms ensures comfort underfoot.
Outdoor living is a breeze with sliding doors leading to a spacious new deck and a private, oversized rear yard. Recent upgrades include a new front porch and walkway, HVAC system, water heater, windows, and architectural shingles, all completed in 2024.
Nestled in a prime location, this home offers easy access to major roads, and shopping, making it perfect for commuters and those who love to explore. Your search for the ideal blend of style, comfort, and convenience ends here!
Location
State MD
County Baltimore
Zoning R
Rooms
Other Rooms Living Room, Bedroom 2, Bedroom 3, Kitchen, Bedroom 1, Recreation Room, Bathroom 1, Bathroom 2, Bathroom 3
Basement Connecting Stairway, Interior Access, Improved, Heated, Fully Finished, Windows, Sump Pump
Interior
Interior Features Bathroom - Walk-In Shower, Bathroom - Tub Shower, Combination Kitchen/Living, Floor Plan - Open, Kitchen - Island, Primary Bath(s), Recessed Lighting, Upgraded Countertops, Kitchen - Eat-In, Walk-in Closet(s)
Hot Water Electric
Heating Central
Cooling Central A/C
Flooring Luxury Vinyl Plank
Fireplaces Number 2
Fireplaces Type Electric
Equipment Built-In Microwave, Dishwasher, Disposal, Exhaust Fan, Icemaker, Oven/Range - Electric, Stainless Steel Appliances, Refrigerator, Water Heater
Fireplace Y
Window Features Double Pane
Appliance Built-In Microwave, Dishwasher, Disposal, Exhaust Fan, Icemaker, Oven/Range - Electric, Stainless Steel Appliances, Refrigerator, Water Heater
Heat Source Electric
Laundry Hookup, Basement
Exterior
Exterior Feature Deck(s)
Waterfront N
Water Access N
Roof Type Asphalt,Shingle
Accessibility None
Porch Deck(s)
Parking Type Parking Lot, On Street
Garage N
Building
Story 3
Foundation Block
Sewer Public Sewer
Water Public
Architectural Style Colonial, Traditional
Level or Stories 3
Additional Building Above Grade, Below Grade
Structure Type Dry Wall
New Construction N
Schools
School District Baltimore County Public Schools
Others
Senior Community No
Tax ID 04041900004980
Ownership Fee Simple
SqFt Source Assessor
Acceptable Financing Cash, Conventional, FHA, VA
Listing Terms Cash, Conventional, FHA, VA
Financing Cash,Conventional,FHA,VA
Special Listing Condition Standard
Read Less
Want to know what your home might be worth? Contact us for a FREE valuation!

Our team is ready to help you sell your home for the highest possible price ASAP

Bought with Kevin Brown • Long & Foster Real Estate, Inc.

"My job is to find and attract mastery-based agents to the office, protect the culture, and make sure everyone is happy! "





