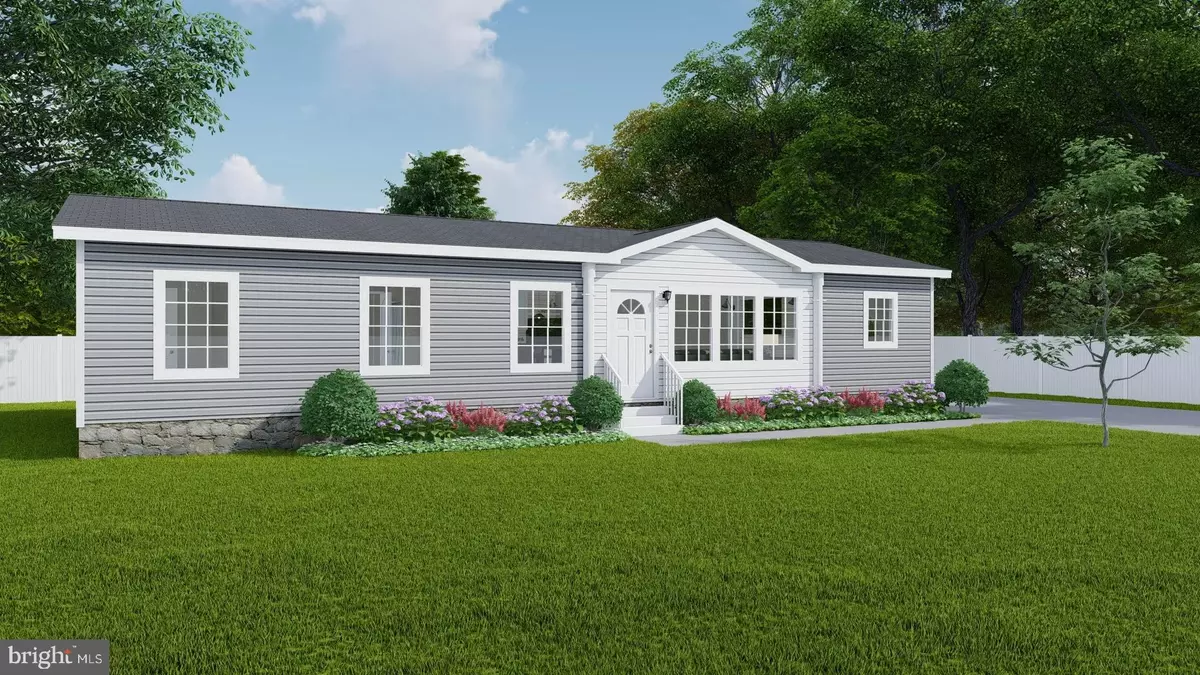$343,800
$343,000
0.2%For more information regarding the value of a property, please contact us for a free consultation.
1869 BETHANY CHURCH ROAD Bumpass, VA 23024
3 Beds
2 Baths
1,500 SqFt
Key Details
Sold Price $343,800
Property Type Single Family Home
Sub Type Detached
Listing Status Sold
Purchase Type For Sale
Square Footage 1,500 sqft
Price per Sqft $229
Subdivision None Available
MLS Listing ID VALA2005668
Sold Date 11/08/24
Style Ranch/Rambler
Bedrooms 3
Full Baths 2
HOA Y/N N
Abv Grd Liv Area 1,500
Originating Board BRIGHT
Year Built 2024
Annual Tax Amount $2,376
Tax Year 2024
Lot Size 1.650 Acres
Acres 1.65
Property Description
SPECIAL LOANS!!! $2,250 TOTAL PAYMENT NO MONEY DOWN! NO CLOSING COSTS! NO MORTGAGE INSURANCE! NO CREDIT SCORE REQUIRED! LOWER THAN MARKET FIXED RATE! BRAND NEW and waiting for YOU! 1+ wooded acres in Louisa close to Hanover line with pond across street only 30 min to Short Pump, 45 min to Ch'ville and 45 min to Fredericksburg. 3 bedrooms, 2 baths, DRYWALL INTERIOR WALLS, Luxury Vinyl Plank floors throughout, 42" Solid Wood Duracraft kitchen cabinets with Wilson Art countertops, Frigidaire stainless appliances, LED recessed lights, Pfister faucets, 36" stainless European design range hood, Ecobee smart thermostat for the Central Heat and AC, Insulated energy saver windows, 8' flat ceilings, 2x6 exterior walls and Energy star rated home!!! YOU HAVE NOTHING TO LOSE EXCEPT YOUR LANDLORD!!! CONTACT THE LISTING AGENT, MATT GHAZARIAN TO GET MORE INFORMATION, DO NOT CLICK ANY AGENT ON ZILLOW ETC.
Location
State VA
County Louisa
Zoning A2
Rooms
Other Rooms Living Room, Dining Room, Primary Bedroom, Bedroom 2, Bedroom 3, Kitchen, Laundry, Bathroom 2, Primary Bathroom
Main Level Bedrooms 3
Interior
Interior Features Entry Level Bedroom, Dining Area, Floor Plan - Open, Kitchen - Island, Pantry, Primary Bath(s), Recessed Lighting, Bathroom - Soaking Tub, Bathroom - Stall Shower, Bathroom - Tub Shower
Hot Water Electric
Heating Heat Pump(s)
Cooling Central A/C
Flooring Luxury Vinyl Plank
Equipment Built-In Microwave, ENERGY STAR Dishwasher, ENERGY STAR Refrigerator, Oven/Range - Electric, Refrigerator, Washer/Dryer Hookups Only
Fireplace N
Window Features ENERGY STAR Qualified
Appliance Built-In Microwave, ENERGY STAR Dishwasher, ENERGY STAR Refrigerator, Oven/Range - Electric, Refrigerator, Washer/Dryer Hookups Only
Heat Source Electric
Laundry Hookup
Exterior
Garage Spaces 8.0
Waterfront N
Water Access N
View Garden/Lawn, Trees/Woods
Roof Type Fiberglass,Architectural Shingle
Street Surface Paved
Accessibility None
Road Frontage Public
Parking Type Driveway, Off Street
Total Parking Spaces 8
Garage N
Building
Lot Description Backs to Trees, Front Yard, Level, Partly Wooded, Road Frontage, Rural, SideYard(s)
Story 1
Foundation Block
Sewer Septic > # of BR
Water Well
Architectural Style Ranch/Rambler
Level or Stories 1
Additional Building Above Grade
Structure Type Dry Wall
New Construction Y
Schools
Elementary Schools Jouett
Middle Schools Louisa
High Schools Louisa
School District Louisa County Public Schools
Others
Senior Community No
Tax ID 85-23-4
Ownership Fee Simple
SqFt Source Estimated
Acceptable Financing Cash, Conventional, FHA, FMHA, Rural Development, USDA, VA
Listing Terms Cash, Conventional, FHA, FMHA, Rural Development, USDA, VA
Financing Cash,Conventional,FHA,FMHA,Rural Development,USDA,VA
Special Listing Condition Standard
Read Less
Want to know what your home might be worth? Contact us for a FREE valuation!

Our team is ready to help you sell your home for the highest possible price ASAP

Bought with NON MEMBER • Non Subscribing Office

"My job is to find and attract mastery-based agents to the office, protect the culture, and make sure everyone is happy! "





