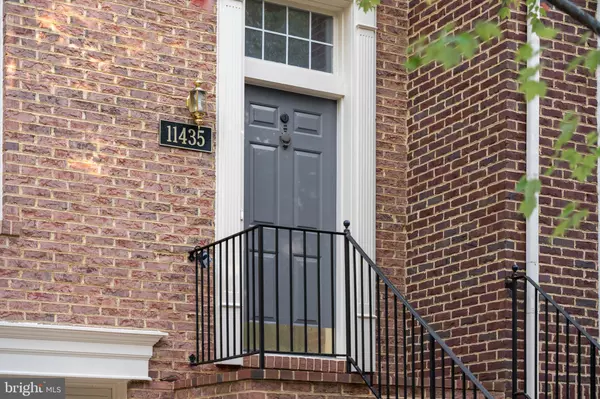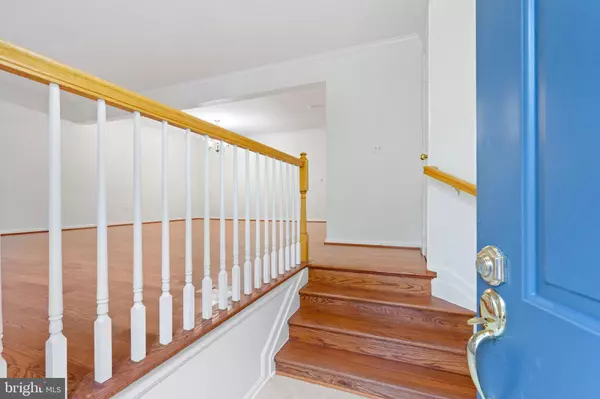$990,000
$950,000
4.2%For more information regarding the value of a property, please contact us for a free consultation.
11435 HOLLOWSTONE DR Rockville, MD 20852
4 Beds
4 Baths
2,418 SqFt
Key Details
Sold Price $990,000
Property Type Townhouse
Sub Type Interior Row/Townhouse
Listing Status Sold
Purchase Type For Sale
Square Footage 2,418 sqft
Price per Sqft $409
Subdivision Fallstone
MLS Listing ID MDMC2151892
Sold Date 11/06/24
Style Traditional,Contemporary
Bedrooms 4
Full Baths 3
Half Baths 1
HOA Fees $205/mo
HOA Y/N Y
Abv Grd Liv Area 1,968
Originating Board BRIGHT
Year Built 1993
Annual Tax Amount $9,469
Tax Year 2024
Lot Size 2,433 Sqft
Acres 0.06
Property Description
Welcome to this stunning 3-level, 4-bedroom, 3.5-bathroom townhouse in the prestigious Fallstone community. This freshly painted and spacious brick townhome offers the perfect blend of luxury and convenience, with light-filled rooms, high ceilings, and a beautifully designed layout.
The main level features gleaming hardwood floors and a sunny, open floor plan that flows into the large renovated kitchen. The kitchen includes a center island, newer appliances, ample cabinet space, and a walkout to the expansive deck that overlooks lush greenery. Upstairs, the primary suite offers an extra-large walk-in closet and a renovated spacious bathroom with a soaking tub and double sinks, while the other two bedrooms provide generous space and high ceilings. The lower level offers a walkout basement with a fourth bedroom, full bath, and a cozy rec room with fireplace, ideal for an in-law or au pair suite. A two-car garage with extra storage and a fenced patio yard adds to the home’s appeal.
This beautifully updated townhouse offers unbeatable convenience and charm. Just a short walk from the North Bethesda Metro, Whole Foods, and the vibrant shopping and dining at Pike & Rose, it provides easy access to major routes like 355, 270, and 495. The community features walking trails, a small park with a playground, and proximity to Robin Park, making it perfect for leisurely strolls and family time. With all these amenities just steps away, this home combines modern comfort with an ideal location, making it the perfect place to call home.
**Offers are due on 10/17 at 6pm"
Location
State MD
County Montgomery
Zoning PD11
Direction West
Interior
Interior Features Breakfast Area, Combination Dining/Living, Dining Area, Floor Plan - Open, Floor Plan - Traditional, Kitchen - Eat-In, Kitchen - Gourmet, Kitchen - Island, Kitchen - Table Space, Pantry, Primary Bath(s), Skylight(s), Bathroom - Soaking Tub, Sprinkler System, Bathroom - Tub Shower, Upgraded Countertops, Walk-in Closet(s), Water Treat System, WhirlPool/HotTub, Wood Floors
Hot Water Electric
Heating Central, Heat Pump - Gas BackUp
Cooling Central A/C
Flooring Carpet, Ceramic Tile, Hardwood
Fireplaces Number 1
Equipment Built-In Microwave, Dishwasher, Disposal, Dryer, Dryer - Electric, Energy Efficient Appliances, ENERGY STAR Refrigerator, Icemaker, Microwave, Oven - Double
Fireplace Y
Window Features Double Hung,Double Pane,Screens,Skylights
Appliance Built-In Microwave, Dishwasher, Disposal, Dryer, Dryer - Electric, Energy Efficient Appliances, ENERGY STAR Refrigerator, Icemaker, Microwave, Oven - Double
Heat Source Electric, Natural Gas
Laundry Lower Floor
Exterior
Exterior Feature Deck(s), Patio(s), Roof
Garage Built In, Garage - Front Entry, Garage Door Opener
Garage Spaces 4.0
Fence Fully
Utilities Available Cable TV Available, Electric Available, Natural Gas Available, Phone Available, Sewer Available
Amenities Available Common Grounds, Tot Lots/Playground
Waterfront N
Water Access N
View Other
Roof Type Architectural Shingle
Street Surface Black Top,Paved
Accessibility None
Porch Deck(s), Patio(s), Roof
Road Frontage Private
Parking Type Attached Garage, Driveway
Attached Garage 2
Total Parking Spaces 4
Garage Y
Building
Lot Description Backs to Trees, No Thru Street, Private, Cul-de-sac, Rear Yard
Story 3
Foundation Slab
Sewer Public Sewer
Water Public
Architectural Style Traditional, Contemporary
Level or Stories 3
Additional Building Above Grade, Below Grade
Structure Type 2 Story Ceilings,Dry Wall,High
New Construction N
Schools
Elementary Schools Garrett Park
Middle Schools Tilden
High Schools Walter Johnson
School District Montgomery County Public Schools
Others
Pets Allowed Y
HOA Fee Include Common Area Maintenance,Lawn Care Front,Management,Road Maintenance,Snow Removal,Trash
Senior Community No
Tax ID 160402872152
Ownership Fee Simple
SqFt Source Assessor
Security Features Fire Detection System,Carbon Monoxide Detector(s),Main Entrance Lock,Security System
Special Listing Condition Standard
Pets Description No Pet Restrictions
Read Less
Want to know what your home might be worth? Contact us for a FREE valuation!

Our team is ready to help you sell your home for the highest possible price ASAP

Bought with Eris Norman • TTR Sotheby's International Realty

"My job is to find and attract mastery-based agents to the office, protect the culture, and make sure everyone is happy! "





