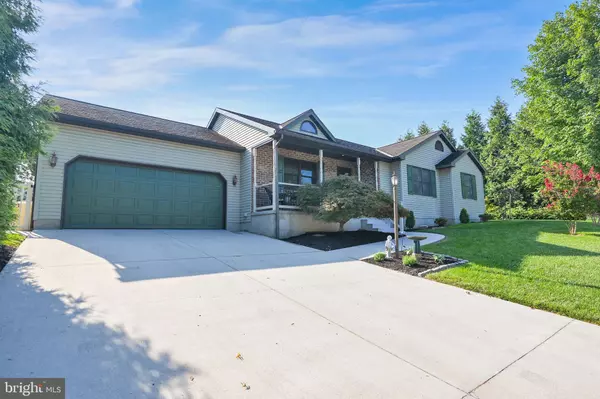$330,000
$329,500
0.2%For more information regarding the value of a property, please contact us for a free consultation.
1003 MARIETTA AVE Hanover, PA 17331
3 Beds
2 Baths
2,044 SqFt
Key Details
Sold Price $330,000
Property Type Single Family Home
Sub Type Detached
Listing Status Sold
Purchase Type For Sale
Square Footage 2,044 sqft
Price per Sqft $161
Subdivision Blooming Grove
MLS Listing ID PAYK2065946
Sold Date 11/04/24
Style Ranch/Rambler
Bedrooms 3
Full Baths 2
HOA Y/N N
Abv Grd Liv Area 1,344
Originating Board BRIGHT
Year Built 1997
Annual Tax Amount $5,054
Tax Year 2024
Lot Size 0.282 Acres
Acres 0.28
Property Description
ARE YOU LOOKING FOR A RANCH HOME IN SOUTHWEST SCHOOL DISTRICT? You will love this well maintained home on a beautifully landscaped lot, offering the perfect balance of convenience and privacy! Located close to shopping and amenities, yet boasting a backyard oasis that’s your own private retreat! AND NO HOA!
This charming three-bedroom, two-bathroom home features a spacious eat-in kitchen, a large living room perfect for gatherings, plus a huge FINISHED BASEMENT for additional living space and storage! Primary bedroom has two large closets and full bathroom with jacuzzi tub and a walk-in shower! First floor laundry! Classy 6 panel wood doors and trim throughout the house! Economical natural gas! Generator included! Two car garage! Gazebo and large patio! Mature trees and fencing for privacy! One story living at a great price!
This move-in-ready gem won’t last long! Make an appointment to see inside!
Location
State PA
County York
Area Penn Twp (15244)
Zoning RESIDENTIAL
Rooms
Other Rooms Family Room
Basement Full
Main Level Bedrooms 3
Interior
Hot Water Natural Gas
Heating Forced Air
Cooling Central A/C
Fireplace N
Heat Source Natural Gas
Exterior
Garage Garage - Front Entry
Garage Spaces 4.0
Fence Privacy, Rear
Waterfront N
Water Access N
Roof Type Architectural Shingle
Accessibility Level Entry - Main
Parking Type Driveway, Attached Garage
Attached Garage 2
Total Parking Spaces 4
Garage Y
Building
Story 1
Foundation Block
Sewer Public Sewer
Water Public
Architectural Style Ranch/Rambler
Level or Stories 1
Additional Building Above Grade, Below Grade
New Construction N
Schools
School District South Western
Others
Senior Community No
Tax ID 44-000-14-0039-00-00000
Ownership Fee Simple
SqFt Source Assessor
Acceptable Financing Cash, Conventional
Listing Terms Cash, Conventional
Financing Cash,Conventional
Special Listing Condition Standard
Read Less
Want to know what your home might be worth? Contact us for a FREE valuation!

Our team is ready to help you sell your home for the highest possible price ASAP

Bought with Colin Paul Cameron • EXP Realty, LLC

"My job is to find and attract mastery-based agents to the office, protect the culture, and make sure everyone is happy! "





