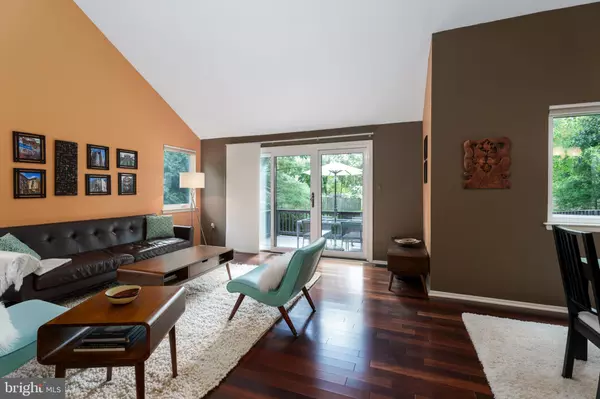$392,000
$400,000
2.0%For more information regarding the value of a property, please contact us for a free consultation.
24 MATTHEW DR Ewing, NJ 08628
3 Beds
3 Baths
1,778 SqFt
Key Details
Sold Price $392,000
Property Type Townhouse
Sub Type Interior Row/Townhouse
Listing Status Sold
Purchase Type For Sale
Square Footage 1,778 sqft
Price per Sqft $220
Subdivision Riverside
MLS Listing ID NJME2047790
Sold Date 11/01/24
Style Contemporary
Bedrooms 3
Full Baths 2
Half Baths 1
HOA Fees $220/mo
HOA Y/N Y
Abv Grd Liv Area 1,778
Originating Board BRIGHT
Year Built 1984
Annual Tax Amount $7,586
Tax Year 2023
Lot Size 5,271 Sqft
Acres 0.12
Property Description
A touch of mid-century modern sophistication and a flexible floor plan distinguish this Contemporary end-unit townhouse from the rest. Engineered wood laminate flooring joins modern lighting and sleek ceiling fans establishing a clean, casual vibe beneath vaulted ceilings. The dining and family rooms flow together, while sliders lead out to a deck and fenced lawn shaded by a mature maple tree. The eat-in kitchen is especially stylish with gleaming tile adding a pop of color behind solid wood cabinets. You’ll pass by additional handy storage areas and appliances in the laundry room on the way to the attached garage, as well as HVAC systems replaced in 2016. The house offers three bedrooms, the largest being a suite encompassing the entire upper level with two huge walk-in closets and a reading alcove. The current owners opted to use this floor as extra lounge space and guest quarters and take the vaulted suite on the first floor for themselves. Here, a renovated bathroom sports glass tile and a vessel sink atop a quartz style vanity. The third bedroom, right across from an up-to-date half bath, serves as the perfect home office. Just drive North for a minute to reach I-295 or continue on to explore all the pretty towns lining the Delaware River.
Location
State NJ
County Mercer
Area Ewing Twp (21102)
Zoning RMTH
Rooms
Other Rooms Living Room, Dining Room, Primary Bedroom, Sitting Room, Kitchen, Bedroom 1, Other, Bathroom 2, Primary Bathroom
Main Level Bedrooms 2
Interior
Interior Features Kitchen - Eat-In
Hot Water Natural Gas
Heating Forced Air
Cooling Central A/C
Flooring Ceramic Tile, Engineered Wood, Partially Carpeted
Fireplace N
Heat Source Natural Gas
Laundry Main Floor
Exterior
Exterior Feature Deck(s)
Garage Garage Door Opener, Additional Storage Area, Inside Access
Garage Spaces 2.0
Utilities Available Cable TV Available, Phone Available, Natural Gas Available
Waterfront N
Water Access N
Roof Type Shingle
Accessibility None
Porch Deck(s)
Parking Type Attached Garage, Driveway
Attached Garage 1
Total Parking Spaces 2
Garage Y
Building
Story 2
Foundation Crawl Space, Slab
Sewer Public Sewer
Water Public
Architectural Style Contemporary
Level or Stories 2
Additional Building Above Grade
Structure Type 9'+ Ceilings
New Construction N
Schools
Elementary Schools Lore
Middle Schools Fisher M.S
High Schools Ewing H.S.
School District Ewing Township Public Schools
Others
Pets Allowed Y
HOA Fee Include Common Area Maintenance,Ext Bldg Maint,Lawn Maintenance,Snow Removal,All Ground Fee,Insurance,Parking Fee,Management,Trash
Senior Community No
Tax ID 02-00419-00100
Ownership Fee Simple
SqFt Source Estimated
Acceptable Financing Cash, Conventional
Listing Terms Cash, Conventional
Financing Cash,Conventional
Special Listing Condition Standard
Pets Description Size/Weight Restriction
Read Less
Want to know what your home might be worth? Contact us for a FREE valuation!

Our team is ready to help you sell your home for the highest possible price ASAP

Bought with Ann Nanni • Coldwell Banker Hearthside

"My job is to find and attract mastery-based agents to the office, protect the culture, and make sure everyone is happy! "





