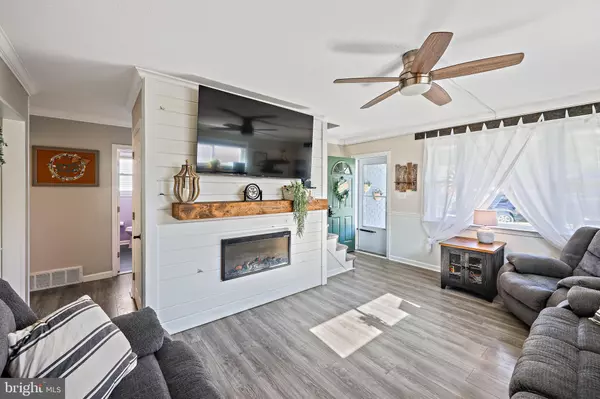$366,000
$329,900
10.9%For more information regarding the value of a property, please contact us for a free consultation.
323-A SAVANNAH Essex, MD 21221
3 Beds
3 Baths
1,733 SqFt
Key Details
Sold Price $366,000
Property Type Single Family Home
Sub Type Detached
Listing Status Sold
Purchase Type For Sale
Square Footage 1,733 sqft
Price per Sqft $211
Subdivision Essex
MLS Listing ID MDBC2107008
Sold Date 10/25/24
Style Cape Cod
Bedrooms 3
Full Baths 2
Half Baths 1
HOA Y/N N
Abv Grd Liv Area 1,283
Originating Board BRIGHT
Year Built 1958
Annual Tax Amount $3,095
Tax Year 2024
Lot Size 10,000 Sqft
Acres 0.23
Lot Dimensions 1.00 x
Property Description
Welcome to this enchanting painted brick cottage, blending classic charm and rustic elegance with modern convenience. Nestled under the shade of mature trees, this home greets you with a cozy, covered front porch perfect for morning coffee or evening relaxation. Inside, you'll find interest at every angle, a generous living room gives way to a large country kitchen overlooking the rear yard. Two spacious bedrooms, and an updated bath complete the main level. Journey upstairs to a private retreat featuring a bedroom, full bath and large closet.
The finished lower level offers a fantastic space for entertaining, complete with a bar and beverage fridge—perfect for hosting family and friends. Plenty of storage as well with large utility / laundry room as well as a walk out to the patio.
Step outside to your personal oasis, where a large, fenced yard awaits, featuring an above-ground pool, patio, and deck, offering endless opportunities for outdoor fun and relaxation. This is more than just a house—it's a lifestyle.
Location
State MD
County Baltimore
Zoning RES
Rooms
Other Rooms Living Room, Kitchen, Family Room
Basement Daylight, Full, Partially Finished, Outside Entrance, Rear Entrance, Walkout Level
Main Level Bedrooms 2
Interior
Interior Features Carpet, Ceiling Fan(s), Floor Plan - Open, Kitchen - Eat-In, Wood Floors, Chair Railings, Wet/Dry Bar, Upgraded Countertops, Pantry, Recessed Lighting, Kitchen - Table Space, Floor Plan - Traditional, Entry Level Bedroom, Crown Moldings
Hot Water Natural Gas
Heating Forced Air
Cooling Central A/C, Ceiling Fan(s)
Flooring Hardwood, Ceramic Tile, Carpet, Other
Fireplaces Number 1
Fireplaces Type Gas/Propane, Insert
Equipment Built-In Microwave, Dishwasher, Disposal, Dryer, Exhaust Fan, Icemaker, Refrigerator, Stove, Stainless Steel Appliances, Washer, Extra Refrigerator/Freezer
Fireplace Y
Window Features Double Pane
Appliance Built-In Microwave, Dishwasher, Disposal, Dryer, Exhaust Fan, Icemaker, Refrigerator, Stove, Stainless Steel Appliances, Washer, Extra Refrigerator/Freezer
Heat Source Natural Gas
Laundry Basement
Exterior
Exterior Feature Deck(s), Porch(es)
Fence Fully
Waterfront N
Water Access N
Roof Type Architectural Shingle
Accessibility None
Porch Deck(s), Porch(es)
Parking Type Off Street
Garage N
Building
Lot Description Open
Story 2.5
Foundation Block
Sewer Public Sewer
Water Public
Architectural Style Cape Cod
Level or Stories 2.5
Additional Building Above Grade, Below Grade
Structure Type Dry Wall
New Construction N
Schools
School District Baltimore County Public Schools
Others
Senior Community No
Tax ID 04151511351690
Ownership Fee Simple
SqFt Source Assessor
Acceptable Financing Cash, Conventional, FHA, VA
Listing Terms Cash, Conventional, FHA, VA
Financing Cash,Conventional,FHA,VA
Special Listing Condition Standard
Read Less
Want to know what your home might be worth? Contact us for a FREE valuation!

Our team is ready to help you sell your home for the highest possible price ASAP

Bought with Allison B Williamson • Cummings & Co. Realtors

"My job is to find and attract mastery-based agents to the office, protect the culture, and make sure everyone is happy! "





