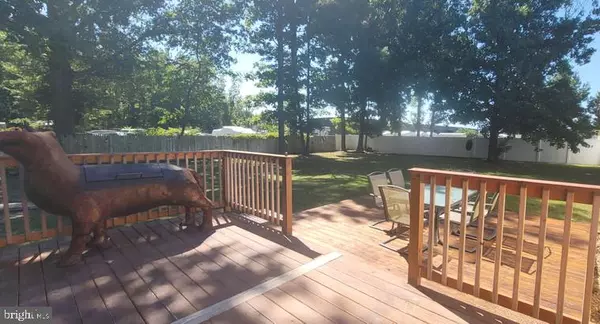$320,000
$319,900
For more information regarding the value of a property, please contact us for a free consultation.
29329 CLEARVIEW RD Easton, MD 21601
3 Beds
2 Baths
1,296 SqFt
Key Details
Sold Price $320,000
Property Type Single Family Home
Sub Type Detached
Listing Status Sold
Purchase Type For Sale
Square Footage 1,296 sqft
Price per Sqft $246
Subdivision Riser Place
MLS Listing ID MDTA2008792
Sold Date 11/01/24
Style Ranch/Rambler
Bedrooms 3
Full Baths 1
Half Baths 1
HOA Y/N N
Abv Grd Liv Area 1,296
Originating Board BRIGHT
Year Built 1970
Annual Tax Amount $1,584
Tax Year 2024
Lot Size 0.346 Acres
Acres 0.35
Property Description
Charming 3-Bedroom Rancher with Private Yard - more pictures coming soon!
Experience the perfect blend of country living with the convenience of town amenities in this delightful 1,300 sq. ft. rancher. Nestled on a spacious lot, this home offers a serene, private setting with a beautiful, partially fenced back yard filled with mature trees—ideal for relaxation or outdoor activities.
3 Bedrooms with hardwood floors throughout, offering warmth and timeless appeal. Open Kitchen with large island, providing a fresh and updated living experience. Versatile Playroom/Entertainment Space off the living room, could possibly converted into an traditional primary suite (buyer to verify and conduct due diligence). Spacious Laundry Room with Half Bath, offering convenience and extra storage.
Outdoor features a Two-Tiered Deck, 16x16 second deck - perfect for entertaining guests or enjoying peaceful evenings outdoors.
This home offers the best of both worlds: the peacefulness of the countryside without the hassle of town taxes. Don’t miss out on this rare opportunity for country living with the convenience of town just minutes away!
Location
State MD
County Talbot
Zoning R
Rooms
Other Rooms Living Room, Dining Room, Primary Bedroom, Bedroom 2, Bedroom 3, Kitchen, Utility Room
Main Level Bedrooms 3
Interior
Interior Features Combination Dining/Living, Family Room Off Kitchen, Floor Plan - Open, Kitchen - Eat-In, Kitchen - Island
Hot Water Electric
Heating Central, Baseboard - Electric
Cooling Central A/C
Fireplaces Number 1
Fireplaces Type Electric
Equipment Dishwasher, Dryer, Washer, Refrigerator, Icemaker, Oven - Single
Furnishings Partially
Fireplace Y
Window Features Screens
Appliance Dishwasher, Dryer, Washer, Refrigerator, Icemaker, Oven - Single
Heat Source Electric
Laundry Main Floor
Exterior
Exterior Feature Deck(s)
Fence Privacy, Vinyl, Wood
Waterfront N
Water Access N
Roof Type Unknown
Accessibility None
Porch Deck(s)
Parking Type Off Street
Garage N
Building
Lot Description Front Yard, Partly Wooded, Private, Rear Yard
Story 1
Foundation Crawl Space
Sewer Septic Exists
Water Well
Architectural Style Ranch/Rambler
Level or Stories 1
Additional Building Above Grade, Below Grade
New Construction N
Schools
Elementary Schools Call School Board
Middle Schools Call School Board
High Schools Call School Board
School District Talbot County Public Schools
Others
Pets Allowed Y
Senior Community No
Tax ID 2101033751
Ownership Fee Simple
SqFt Source Assessor
Acceptable Financing Cash, Conventional, FHA, VA
Horse Property N
Listing Terms Cash, Conventional, FHA, VA
Financing Cash,Conventional,FHA,VA
Special Listing Condition Standard
Pets Description No Pet Restrictions
Read Less
Want to know what your home might be worth? Contact us for a FREE valuation!

Our team is ready to help you sell your home for the highest possible price ASAP

Bought with Alicia Gannon Dulin • Benson & Mangold, LLC

"My job is to find and attract mastery-based agents to the office, protect the culture, and make sure everyone is happy! "





