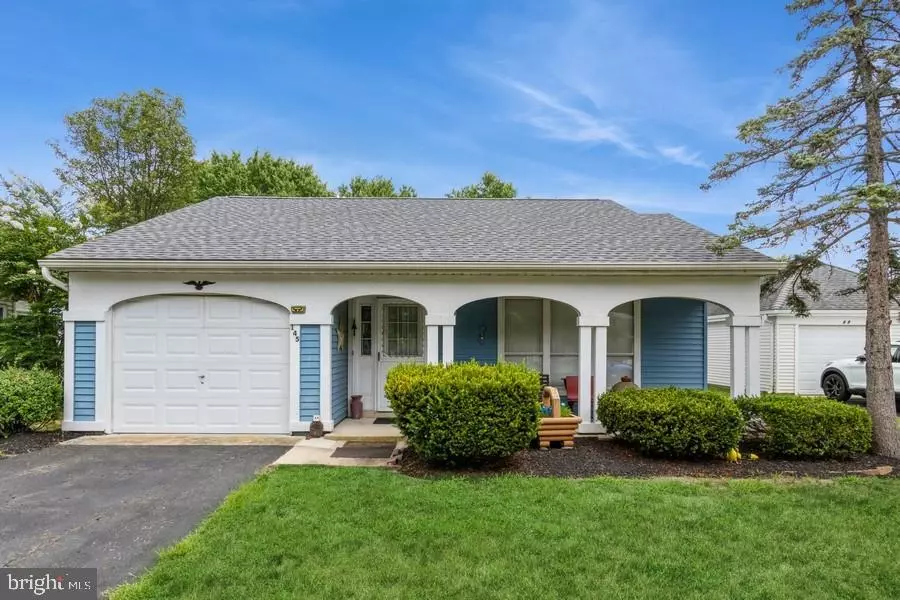$315,000
$319,000
1.3%For more information regarding the value of a property, please contact us for a free consultation.
145 BUCKINGHAM DR Southampton, NJ 08088
2 Beds
2 Baths
1,714 SqFt
Key Details
Sold Price $315,000
Property Type Single Family Home
Sub Type Detached
Listing Status Sold
Purchase Type For Sale
Square Footage 1,714 sqft
Price per Sqft $183
Subdivision Leisuretowne
MLS Listing ID NJBL2069672
Sold Date 10/31/24
Style Ranch/Rambler
Bedrooms 2
Full Baths 2
HOA Fees $88/mo
HOA Y/N Y
Abv Grd Liv Area 1,714
Originating Board BRIGHT
Year Built 1986
Annual Tax Amount $3,923
Tax Year 2023
Lot Size 6,499 Sqft
Acres 0.15
Lot Dimensions 50.00 x 130.00
Property Description
*** SELLER IS OFFERING $5000 CREDIT TO BUYERS FOR FLOORING OR APPLIANCES******Move right in to this Meticulously maintained 55+ community home with spacious floor plan! This home boasts an eat in kitchen, full size formal dining room, living room, and Den! 2 Larger bedrooms! Primary bedroom has newer bathroom and WIC. Laundry room with direct entry garage and a brand new garage door!! All this and a sun room! Leisuretowne has Four Recreation Buildings. Fitness center. Driving range and putting green. Bocce, shuffleboard , tennis and pickleball courts, billiard room, two libraries., lakes for kayaking, canoeing and fishing. Walking trails. 24 hour security. Scheduled bus and shopping trips, with lots of clubs to join.
Location
State NJ
County Burlington
Area Southampton Twp (20333)
Zoning RDPL
Rooms
Other Rooms Living Room, Dining Room, Kitchen, Den, Sun/Florida Room, Laundry, Bathroom 1, Bathroom 2
Main Level Bedrooms 2
Interior
Interior Features Attic, Carpet, Ceiling Fan(s), Chair Railings, Dining Area, Family Room Off Kitchen, Floor Plan - Open, Formal/Separate Dining Room, Kitchen - Eat-In, Pantry, Primary Bath(s), Bathroom - Stall Shower, Bathroom - Tub Shower, Walk-in Closet(s)
Hot Water Electric
Heating Baseboard - Electric
Cooling Central A/C
Flooring Fully Carpeted, Ceramic Tile, Luxury Vinyl Tile
Equipment Dishwasher, Dryer - Electric, Microwave, Oven/Range - Electric, Range Hood, Refrigerator, Stainless Steel Appliances, Washer
Fireplace N
Appliance Dishwasher, Dryer - Electric, Microwave, Oven/Range - Electric, Range Hood, Refrigerator, Stainless Steel Appliances, Washer
Heat Source Electric
Exterior
Garage Additional Storage Area, Built In, Garage - Front Entry
Garage Spaces 1.0
Amenities Available Common Grounds, Community Center, Exercise Room, Fitness Center, Game Room, Gated Community, Shuffleboard, Swimming Pool
Waterfront N
Water Access N
Roof Type Pitched,Shingle
Accessibility None
Parking Type Attached Garage, Driveway
Attached Garage 1
Total Parking Spaces 1
Garage Y
Building
Story 1
Foundation Slab
Sewer No Septic System, Public Sewer
Water Public
Architectural Style Ranch/Rambler
Level or Stories 1
Additional Building Above Grade, Below Grade
Structure Type Dry Wall
New Construction N
Schools
School District Southampton Township Public Schools
Others
Pets Allowed Y
HOA Fee Include Health Club,Management,Pool(s),Recreation Facility,Security Gate
Senior Community Yes
Age Restriction 55
Tax ID 33-02702 60-00001
Ownership Fee Simple
SqFt Source Assessor
Acceptable Financing Cash, Contract, Conventional, VA
Listing Terms Cash, Contract, Conventional, VA
Financing Cash,Contract,Conventional,VA
Special Listing Condition Standard
Pets Description Cats OK, Dogs OK
Read Less
Want to know what your home might be worth? Contact us for a FREE valuation!

Our team is ready to help you sell your home for the highest possible price ASAP

Bought with Edith Rubinson • Century 21 Action Plus Realty - Freehold

"My job is to find and attract mastery-based agents to the office, protect the culture, and make sure everyone is happy! "





