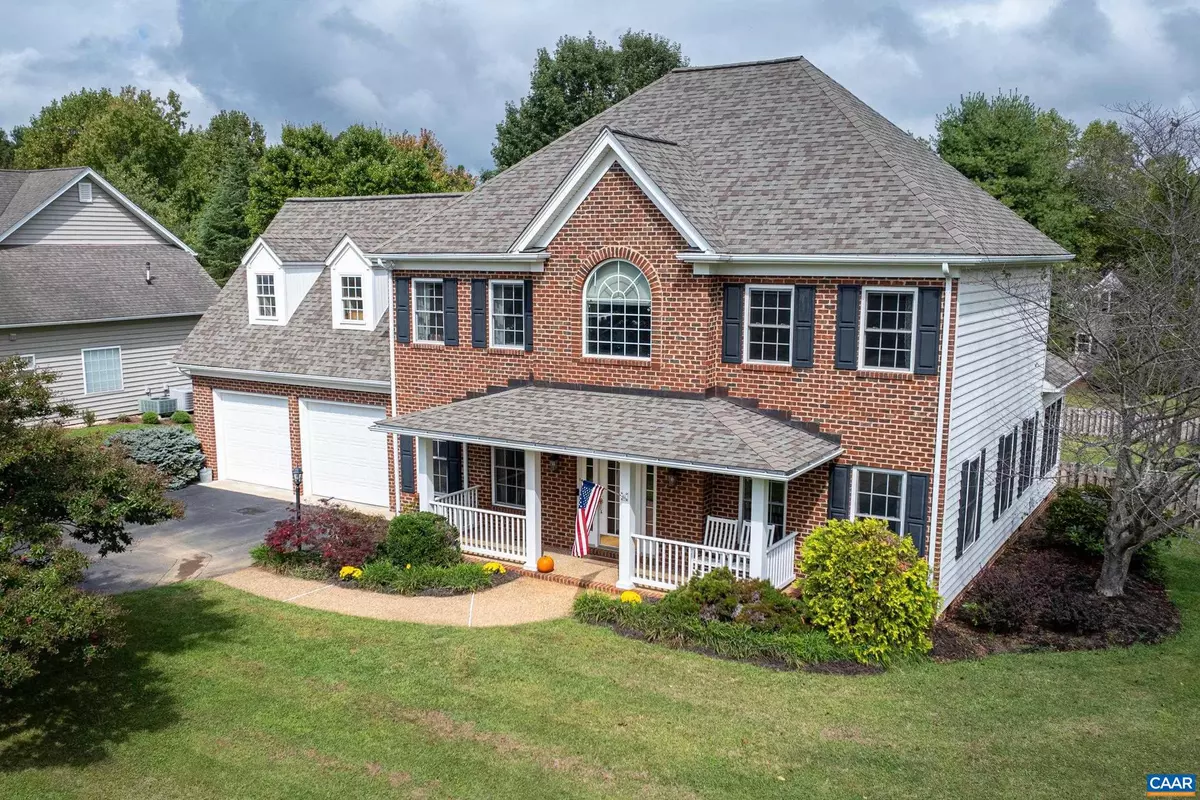$708,000
$685,000
3.4%For more information regarding the value of a property, please contact us for a free consultation.
5349 WINDY RIDGE RD Charlottesville, VA 22903
4 Beds
4 Baths
2,928 SqFt
Key Details
Sold Price $708,000
Property Type Single Family Home
Sub Type Detached
Listing Status Sold
Purchase Type For Sale
Square Footage 2,928 sqft
Price per Sqft $241
Subdivision None Available
MLS Listing ID 657127
Sold Date 10/29/24
Style Other
Bedrooms 4
Full Baths 3
Half Baths 1
HOA Fees $23
HOA Y/N Y
Abv Grd Liv Area 2,928
Originating Board CAAR
Year Built 2001
Annual Tax Amount $5,443
Tax Year 2024
Lot Size 0.320 Acres
Acres 0.32
Property Description
The unique features of this property in highly desirable Cory Farm are numerous: flat corner lot with fully fenced backyard, two-sided gas fireplace btw family room and light-drenched sunroom, gorgeous 768 SF Trex deck addition, full-length covered front porch, 600 SF garage, generous 4th BR over garage with ensuite bath and tons of storage. New roof 2019, HVAC 2019, Trex deck 2021, fence 2023, fridge 2024. Previously renovated kitchen includes granite counters, island with seating, newer appliances, maple cabinets, work station with desk and cabinets, and a well-lit, bump-out breakfast nook overlooking the huge deck and flat backyard. Primary suite includes tucked away office, walk-in closet, dual vanities and jetted tub. 2nd floor also offers 2 addt'l BRs off the hallway that share a full bath and a large and comfortable 4th BR over the garage with ensuite bath. Common area behind fence creates additional privacy w/o maintenance. Walk to another large common area 5 minutes from your front door to enjoy fields with walking trails and a creek. Western schools. 20 min to UVA. 5K seller credit at closing for new carpet/flooring.,Granite Counter,Maple Cabinets
Location
State VA
County Albemarle
Zoning R
Rooms
Other Rooms Living Room, Dining Room, Kitchen, Sun/Florida Room, Laundry, Full Bath, Half Bath, Additional Bedroom
Interior
Heating Central, Heat Pump(s)
Cooling Central A/C, Heat Pump(s)
Flooring Carpet, Ceramic Tile, Hardwood, Other
Equipment Dryer, Washer/Dryer Hookups Only, Washer
Fireplace N
Window Features Double Hung,Insulated,Screens
Appliance Dryer, Washer/Dryer Hookups Only, Washer
Exterior
Amenities Available Jog/Walk Path
View Garden/Lawn
Roof Type Architectural Shingle
Accessibility None
Garage N
Building
Lot Description Landscaping, Sloping
Story 2
Foundation Concrete Perimeter, Crawl Space
Sewer Public Sewer
Water Public
Architectural Style Other
Level or Stories 2
Additional Building Above Grade, Below Grade
Structure Type 9'+ Ceilings
New Construction N
Schools
Elementary Schools Brownsville
Middle Schools Henley
High Schools Western Albemarle
School District Albemarle County Public Schools
Others
HOA Fee Include Common Area Maintenance,Insurance,Reserve Funds,Trash
Ownership Other
Special Listing Condition Standard
Read Less
Want to know what your home might be worth? Contact us for a FREE valuation!

Our team is ready to help you sell your home for the highest possible price ASAP

Bought with Default Agent • Default Office

"My job is to find and attract mastery-based agents to the office, protect the culture, and make sure everyone is happy! "





