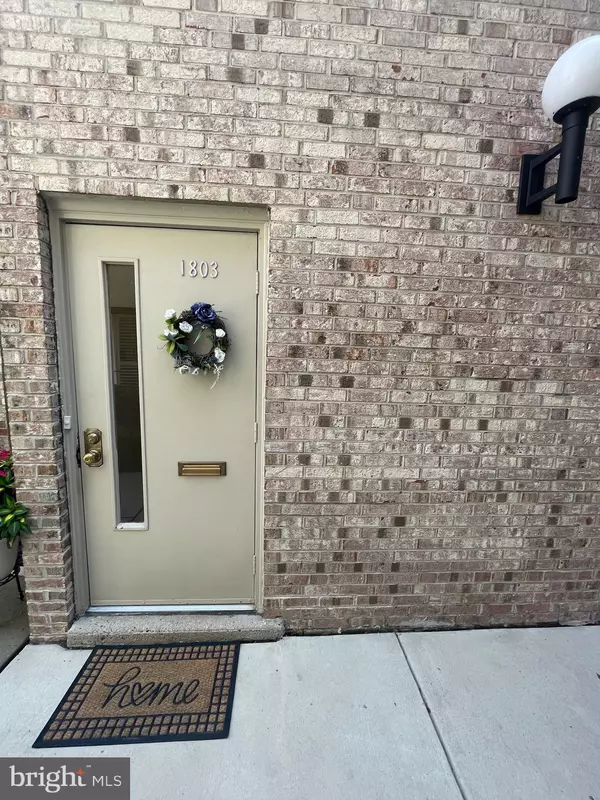$380,000
$390,000
2.6%For more information regarding the value of a property, please contact us for a free consultation.
1803 RAINTREE LN Malvern, PA 19355
3 Beds
2 Baths
1,799 SqFt
Key Details
Sold Price $380,000
Property Type Single Family Home
Sub Type Unit/Flat/Apartment
Listing Status Sold
Purchase Type For Sale
Square Footage 1,799 sqft
Price per Sqft $211
Subdivision Raintree Condomini
MLS Listing ID PACT2073106
Sold Date 10/24/24
Style Traditional
Bedrooms 3
Full Baths 2
HOA Fees $582/mo
HOA Y/N Y
Abv Grd Liv Area 1,799
Originating Board BRIGHT
Year Built 1972
Annual Tax Amount $3,199
Tax Year 2024
Lot Dimensions 0.00 x 0.00
Property Description
In the heart of Malvern you'll find Raintree, convenient to local shops, dining , the Paoli Local with access to Philadelphia and more. This is a one of the larger second floor flats with three bedrooms and two full baths. The ground floor door and laminate stairs invite you to this second floor large open floor plan living unit. The living area greets you with a closet and dining area to the right and an open updated eat in kitchen to the left. The kitchen features: track lighting, under cabinet lighting, granite counters, stainless steel sink , color coordinated stove, dish washer, microwave, refrigerator and engineered plank style water proof vinyl flooring. Adjacent to the kitchen is the dining area which opens to a large family/great room with vaulted ceiling, laminate floor and sliding door to outside balcony/deck and storage. The hall way from the family room leads to an ample laundry room on the right with washer, dryer and plenty of storage. Across the hall is a full bathroom with shower insert, updated vanity, toilet and vinyl plank style waterproof flooring. There are two good sized carpeted bedrooms across the hall that are accented with ample closet space and offer views to the rear of the property. The large main bed room features a remodeled bath room with glass door tiled shower, vanity with white marble top, large mirror, toilet and water proof vinyl plank designed flooring. You will also find a lighted walk in closet and entrance to private exterior deck. The kitchen, bath rooms, entrance and stairs have engineered water proof vinyl flooring. The family/great room and hall way have laminate flooring.
This larger unit in Raintree, has been lovingly maintained and enhanced by the current owners for the last 8 plus years.
Please wear booties if raining. A great opportunity to live in Malvern and experience the borough ambiance.
Seller is repairing damaged deck storage door.
Location
State PA
County Chester
Area Malvern Boro (10302)
Zoning R4
Direction Northeast
Rooms
Other Rooms Additional Bedroom
Main Level Bedrooms 3
Interior
Interior Features Breakfast Area, Carpet, Combination Dining/Living, Combination Kitchen/Dining, Flat, Floor Plan - Open, Kitchen - Eat-In, Primary Bath(s), Walk-in Closet(s)
Hot Water Electric
Cooling Central A/C
Flooring Carpet, Ceramic Tile, Hardwood, Laminated
Equipment Dishwasher, Disposal, Dryer, Dryer - Electric, Exhaust Fan, Microwave, Oven - Self Cleaning, Stainless Steel Appliances, Stove, Refrigerator, Range Hood, Oven/Range - Gas
Furnishings No
Fireplace N
Appliance Dishwasher, Disposal, Dryer, Dryer - Electric, Exhaust Fan, Microwave, Oven - Self Cleaning, Stainless Steel Appliances, Stove, Refrigerator, Range Hood, Oven/Range - Gas
Heat Source Natural Gas
Laundry Has Laundry, Washer In Unit, Dryer In Unit
Exterior
Utilities Available Cable TV
Amenities Available Club House, Pool - Outdoor
Waterfront N
Water Access N
Roof Type Asphalt
Accessibility Level Entry - Main
Parking Type Parking Lot
Garage N
Building
Story 1
Unit Features Garden 1 - 4 Floors
Foundation Brick/Mortar
Sewer Public Sewer
Water Public
Architectural Style Traditional
Level or Stories 1
Additional Building Above Grade, Below Grade
Structure Type Dry Wall
New Construction N
Schools
School District Great Valley
Others
Pets Allowed Y
HOA Fee Include Common Area Maintenance,Lawn Maintenance,Pool(s),Sewer,Snow Removal,Trash,Water,Ext Bldg Maint
Senior Community No
Tax ID 02-06 -0322
Ownership Condominium
Acceptable Financing Cash, Conventional
Horse Property N
Listing Terms Cash, Conventional
Financing Cash,Conventional
Special Listing Condition Standard
Pets Description Cats OK
Read Less
Want to know what your home might be worth? Contact us for a FREE valuation!

Our team is ready to help you sell your home for the highest possible price ASAP

Bought with Anh Ngo • EXP Realty, LLC

"My job is to find and attract mastery-based agents to the office, protect the culture, and make sure everyone is happy! "





