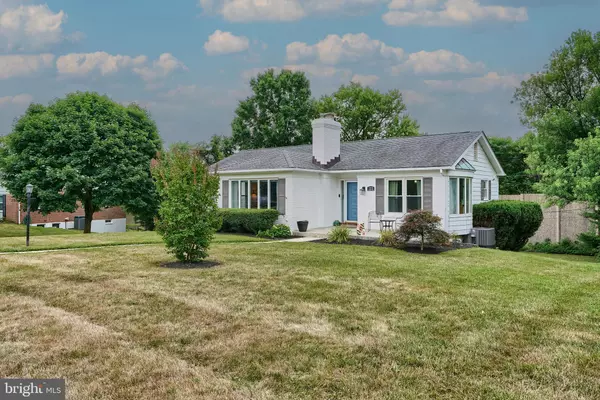$480,000
$480,000
For more information regarding the value of a property, please contact us for a free consultation.
1123 CONCORDIA Towson, MD 21286
3 Beds
3 Baths
2,394 SqFt
Key Details
Sold Price $480,000
Property Type Single Family Home
Sub Type Detached
Listing Status Sold
Purchase Type For Sale
Square Footage 2,394 sqft
Price per Sqft $200
Subdivision Chatterleigh
MLS Listing ID MDBC2102344
Sold Date 10/24/24
Style Ranch/Rambler
Bedrooms 3
Full Baths 2
Half Baths 1
HOA Y/N N
Abv Grd Liv Area 1,494
Originating Board BRIGHT
Year Built 1963
Annual Tax Amount $4,285
Tax Year 2024
Lot Size 0.468 Acres
Acres 0.47
Lot Dimensions 1.00 x
Property Description
HUGE PRICE REDUCTION!!! Come check out this beautiful rancher in the popular Chatterleigh community! With 3 bedrooms and 2 & 1/2 bathrooms, hardwood floors throughout the main floor and fresh paint in the kitchen, living room and dining room - welcome to your new comfy home. Kitchen has been updated with beautiful floors, granite and a new sliding glass door to your new deck. Underneath the deck is a great patio for additional seating. Attached garage and driveway with plenty of parking. Enjoy your almost 1/2 acre yard for plenty of entertaining and bbq's. Primary bathroom has been updated with beautiful tile, sink and shower. Lower level has a huge family room and utility room with plenty of storage. Located in a non-mandatory HOA. The neighborhood has block parties for different occasions which are always fun. See Chatterleigh dot org for more information, covenants & restrictions. Don't miss out on this gem!
Location
State MD
County Baltimore
Zoning ZONE
Rooms
Other Rooms Living Room, Dining Room, Primary Bedroom, Bedroom 2, Bedroom 3, Kitchen, Family Room, Foyer, Other, Utility Room
Basement Rear Entrance, Outside Entrance, Daylight, Full, Full, Heated, Walkout Level, Workshop, Partially Finished
Main Level Bedrooms 3
Interior
Hot Water Natural Gas
Heating Forced Air
Cooling Central A/C
Flooring Carpet, Hardwood, Vinyl
Fireplaces Number 1
Equipment Dishwasher, Disposal, Dryer, Microwave, Oven/Range - Electric, Refrigerator, Washer
Fireplace Y
Appliance Dishwasher, Disposal, Dryer, Microwave, Oven/Range - Electric, Refrigerator, Washer
Heat Source Natural Gas
Exterior
Exterior Feature Deck(s), Patio(s)
Garage Garage Door Opener
Garage Spaces 2.0
Waterfront N
Water Access N
Roof Type Asphalt
Street Surface Paved
Accessibility None
Porch Deck(s), Patio(s)
Road Frontage City/County
Parking Type Attached Garage
Attached Garage 2
Total Parking Spaces 2
Garage Y
Building
Story 2
Foundation Concrete Perimeter
Sewer Public Sewer
Water Public
Architectural Style Ranch/Rambler
Level or Stories 2
Additional Building Above Grade, Below Grade
Structure Type Dry Wall,Paneled Walls
New Construction N
Schools
Elementary Schools Hampton
Middle Schools Ridgely
High Schools Loch Raven
School District Baltimore County Public Schools
Others
Pets Allowed Y
Senior Community No
Tax ID 04090906572920
Ownership Fee Simple
SqFt Source Assessor
Acceptable Financing Cash, Conventional, FHA, VA
Listing Terms Cash, Conventional, FHA, VA
Financing Cash,Conventional,FHA,VA
Special Listing Condition Standard
Pets Description No Pet Restrictions
Read Less
Want to know what your home might be worth? Contact us for a FREE valuation!

Our team is ready to help you sell your home for the highest possible price ASAP

Bought with Melodie Keller • Cummings & Co. Realtors

"My job is to find and attract mastery-based agents to the office, protect the culture, and make sure everyone is happy! "





