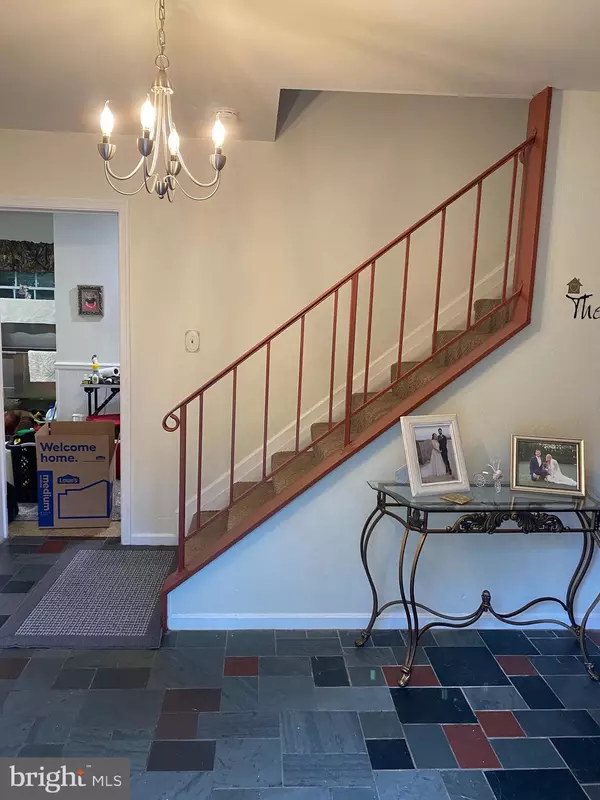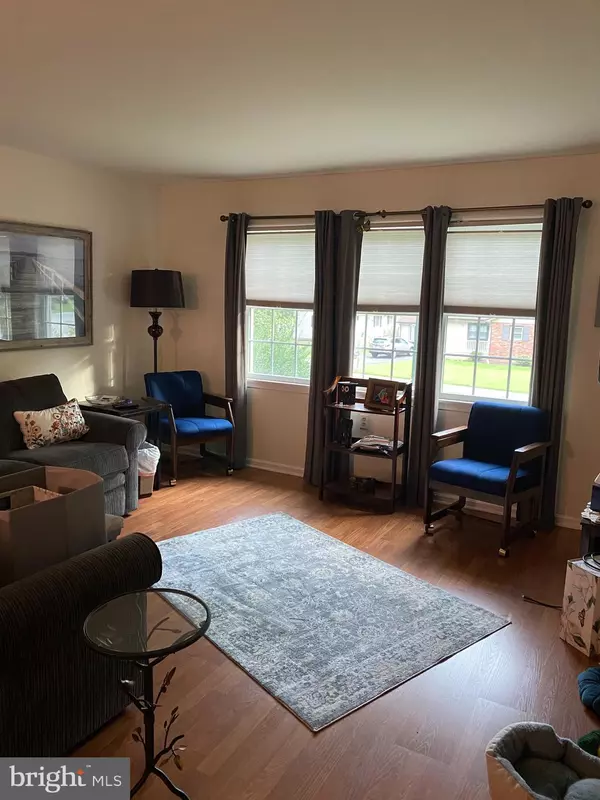$360,000
$372,500
3.4%For more information regarding the value of a property, please contact us for a free consultation.
29317 PIN OAK WAY Easton, MD 21601
4 Beds
3 Baths
2,268 SqFt
Key Details
Sold Price $360,000
Property Type Single Family Home
Sub Type Detached
Listing Status Sold
Purchase Type For Sale
Square Footage 2,268 sqft
Price per Sqft $158
Subdivision South Beechwood
MLS Listing ID MDTA2007356
Sold Date 10/18/24
Style Colonial
Bedrooms 4
Full Baths 3
HOA Y/N N
Abv Grd Liv Area 2,268
Originating Board BRIGHT
Year Built 1979
Annual Tax Amount $2,818
Tax Year 2024
Lot Size 0.267 Acres
Acres 0.27
Property Description
Get the wooded view and tranquility of nature while being just minutes from all that Easton has to offer. This South Beechwood home offers lots of space and peace and serenity with wooded rear yard. This home is perfect for multi-generational living with main floor family room, bedroom and full bath and three additional bedrooms, 2 full baths and living area upstairs. Fireplace on 1st floor. If you have chosen the path of working from home utilized the 1st floor bedroom for a dedicated office space keeping home and work life separate. NEW ROOF and gutters 2024. Owner has installed all replacement windows, new hot water heater, new bosch dishwasher recently updated Upper and lower decks look back to wooded area that is just beautiful.
Location
State MD
County Talbot
Zoning RESIDENTIAL
Rooms
Other Rooms Family Room, Foyer, Laundry, Mud Room, Other, Utility Room
Main Level Bedrooms 1
Interior
Interior Features Combination Dining/Living
Hot Water Electric
Heating Heat Pump(s)
Cooling Central A/C
Fireplaces Number 1
Fireplaces Type Wood
Equipment Dishwasher, Oven/Range - Electric, Refrigerator
Fireplace Y
Appliance Dishwasher, Oven/Range - Electric, Refrigerator
Heat Source Electric
Exterior
Exterior Feature Deck(s), Patio(s)
Utilities Available Cable TV Available
Waterfront N
Water Access N
View Trees/Woods
Roof Type Asphalt
Accessibility None
Porch Deck(s), Patio(s)
Parking Type Off Street, Driveway
Garage N
Building
Lot Description Backs to Trees, Landscaping
Story 2
Foundation Slab
Sewer Public Sewer
Water Public
Architectural Style Colonial
Level or Stories 2
Additional Building Above Grade, Below Grade
Structure Type Dry Wall
New Construction N
Schools
School District Talbot County Public Schools
Others
Senior Community No
Tax ID 2101058770
Ownership Fee Simple
SqFt Source Assessor
Special Listing Condition Standard
Read Less
Want to know what your home might be worth? Contact us for a FREE valuation!

Our team is ready to help you sell your home for the highest possible price ASAP

Bought with Brenda Mendoza • Benson & Mangold, LLC

"My job is to find and attract mastery-based agents to the office, protect the culture, and make sure everyone is happy! "





