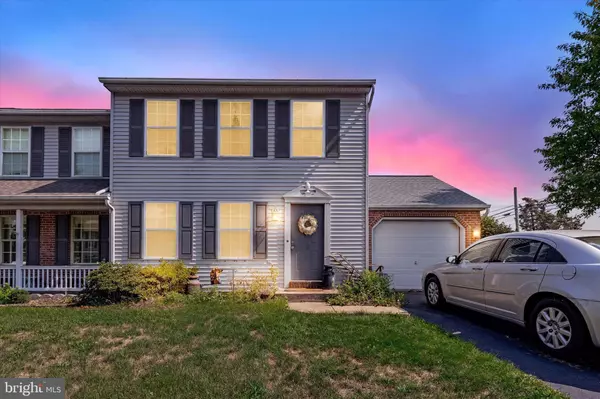$244,000
$240,000
1.7%For more information regarding the value of a property, please contact us for a free consultation.
10 ASHLEY DR Marietta, PA 17547
3 Beds
2 Baths
1,144 SqFt
Key Details
Sold Price $244,000
Property Type Townhouse
Sub Type End of Row/Townhouse
Listing Status Sold
Purchase Type For Sale
Square Footage 1,144 sqft
Price per Sqft $213
Subdivision Maytown Village Square
MLS Listing ID PALA2051664
Sold Date 10/18/24
Style Traditional
Bedrooms 3
Full Baths 1
Half Baths 1
HOA Fees $26/mo
HOA Y/N Y
Abv Grd Liv Area 1,144
Originating Board BRIGHT
Year Built 1994
Annual Tax Amount $3,131
Tax Year 2022
Lot Size 9,583 Sqft
Acres 0.22
Lot Dimensions 0.00 x 0.00
Property Description
Introducing a charming townhouse that strikes the perfect balance between cozy living and convenient access to local amenities. Freshly listed, this gem features three bedrooms and one and a half bathrooms, making it an ideal choice for growing families or those who cherish extra space.
Step through the front door and notice the newly installed entry-level flooring that seamlessly welcomes you into a warm interior atmosphere. The kitchen comes fully equipped with modern appliances that are less than two years old. Delight in the comfort and reliability brought to you by recent upgrades, including a new air conditioning unit, hot water heater, furnace, and water softener— all certain to provide peace of mind for years to come.
Imagine relaxing summers spent lounging in the nearby community park, which is just a stone’s throw away, or supporting the local school spirit at Donegal High School located under 4 miles away. The home’s utility extends to the exterior, where the roof was replaced as recently as April 2024, ensuring you are covered! ;)
Whether you're enjoying a quiet evening inside or hosting friends for a backyard outing, this home caters to your needs with subtle sophistication. This delightful townhouse awaits your personal touch!
Location
State PA
County Lancaster
Area East Donegal Twp (10515)
Zoning RESIDENTIAL
Rooms
Other Rooms Living Room, Dining Room, Kitchen, Basement
Basement Unfinished
Interior
Interior Features Combination Kitchen/Dining, Floor Plan - Traditional, Pantry, Bathroom - Tub Shower
Hot Water Electric
Heating Forced Air
Cooling Central A/C
Flooring Carpet, Laminate Plank
Equipment Microwave, Oven/Range - Gas, Water Heater
Furnishings No
Fireplace N
Appliance Microwave, Oven/Range - Gas, Water Heater
Heat Source Natural Gas
Laundry Basement
Exterior
Garage Garage - Front Entry, Inside Access
Garage Spaces 2.0
Utilities Available Natural Gas Available
Waterfront N
Water Access N
Roof Type Architectural Shingle
Accessibility Level Entry - Main, 2+ Access Exits
Parking Type Attached Garage, Driveway
Attached Garage 1
Total Parking Spaces 2
Garage Y
Building
Lot Description Corner, Rear Yard, Level, Front Yard, SideYard(s)
Story 2
Foundation Block
Sewer Public Sewer
Water Public
Architectural Style Traditional
Level or Stories 2
Additional Building Above Grade, Below Grade
Structure Type Dry Wall
New Construction N
Schools
School District Donegal
Others
Pets Allowed Y
HOA Fee Include Common Area Maintenance
Senior Community No
Tax ID 150-20583-0-0000
Ownership Fee Simple
SqFt Source Assessor
Acceptable Financing Conventional, Cash, FHA
Listing Terms Conventional, Cash, FHA
Financing Conventional,Cash,FHA
Special Listing Condition Standard
Pets Description No Pet Restrictions
Read Less
Want to know what your home might be worth? Contact us for a FREE valuation!

Our team is ready to help you sell your home for the highest possible price ASAP

Bought with Adam Roy Burkhart • Coldwell Banker Realty

"My job is to find and attract mastery-based agents to the office, protect the culture, and make sure everyone is happy! "





