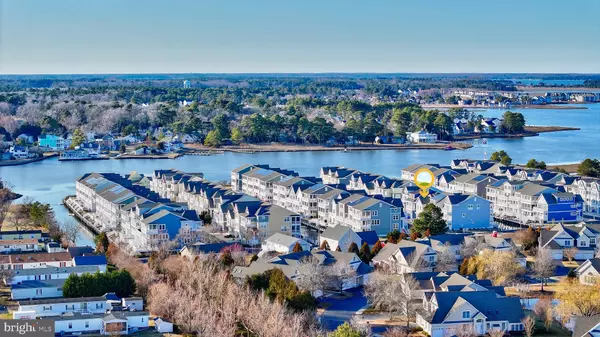$1,090,000
$1,150,000
5.2%For more information regarding the value of a property, please contact us for a free consultation.
38208 CREEK ST #29 Ocean View, DE 19970
3 Beds
3 Baths
2,800 SqFt
Key Details
Sold Price $1,090,000
Property Type Single Family Home
Sub Type Detached
Listing Status Sold
Purchase Type For Sale
Square Footage 2,800 sqft
Price per Sqft $389
Subdivision Sunset Harbour
MLS Listing ID DESU2065950
Sold Date 10/15/24
Style Other
Bedrooms 3
Full Baths 2
Half Baths 1
HOA Fees $366/qua
HOA Y/N Y
Abv Grd Liv Area 2,800
Originating Board BRIGHT
Year Built 2021
Annual Tax Amount $1,675
Tax Year 2023
Lot Dimensions 0.00 x 0.00
Property Description
This is your opportunity to own affordably in the highly sought after luxury community of Sunset Harbour where your lifestyle combines your love for the beach with direct water access so you can play in the bay. Experience a feeling of openness from the moment you enter this beautifully appointed 3 bedroom 3 bath home– with room to create that additional bedroom space just when you need it. Featuring high-end finishes and furnishings, gorgeous flooring, cathedral ceilings, and extra windows everywhere you look, this light and bright oasis is filled with the cozy comforts that could be yours in a fully-furnished move-in ready beach home. The ambiance of the beautifully appointed great room is both inviting and luxurious, making it perfect for families and guests. The upgraded kitchen is a chef's dream, featuring sleek stainless appliances, including a range hood, and elegant quartz countertops. The combined living and dining area, including a cozy fireplace, creates a warm and welcoming space for gatherings seamlessly extending to a canal-front balcony, offering a serene outdoor retreat for any time of the day. Just down the hall is the primary bedroom grand in size with a cathedral ceiling including two walk-in closets, and a large ensuite with a beautifully tiled walk-in shower. The upstairs loft is a light-filled sanctuary, with windows on both sides that flood the space with natural light while still maintaining a sense of privacy. This versatile area can be tailored to suit your lifestyle needs, whether it’s a cozy retreat, a productive home office, or a creative studio. On the entry floor are two bedrooms and a full bath complete with a recreation room that easily converts to a 4th bedroom space with the included pull-out couch. Stepping out onto the main deck, you'll find an outdoor entertainment paradise complete with an outdoor TV and speakers, perfect for enhancing your gatherings. This space adjoins a boat dock where your water toys await. Simply unpack and start enjoying your move-in ready bayside oasis. Do not forget to ask about the boat, jetski, and bikes also available for purchase. Sunset Harbour is coastal living at its best with a community clubhouse, pool, and a crabbing and fishing pier. Walk, bike, or boat wherever your heart desires- to the new walkable restaurants and grocery store outside the community entrance; to the golf course; parks and trails; dockable restaurants and sandbars; and to the ocean or to the beach. Call now to tour this coastal dream home.
Location
State DE
County Sussex
Area Baltimore Hundred (31001)
Zoning RC
Rooms
Main Level Bedrooms 1
Interior
Interior Features Attic, Kitchen - Gourmet, Combination Kitchen/Dining, Combination Kitchen/Living, Combination Dining/Living, Primary Bath(s), Upgraded Countertops, Wood Floors, Floor Plan - Open
Hot Water Electric
Heating Heat Pump(s)
Cooling Heat Pump(s)
Flooring Luxury Vinyl Plank, Carpet
Fireplaces Number 1
Equipment Dishwasher, Disposal, Exhaust Fan, Icemaker, Microwave, Oven/Range - Electric, Refrigerator, Washer, Dryer, Water Heater - Tankless
Furnishings Yes
Fireplace Y
Window Features Double Pane,Low-E
Appliance Dishwasher, Disposal, Exhaust Fan, Icemaker, Microwave, Oven/Range - Electric, Refrigerator, Washer, Dryer, Water Heater - Tankless
Heat Source Electric
Exterior
Exterior Feature Balcony, Porch(es)
Garage Garage - Front Entry, Garage Door Opener
Garage Spaces 4.0
Utilities Available Cable TV, Propane
Amenities Available Boat Dock/Slip, Club House, Pier/Dock, Pool - Outdoor, Boat Ramp, Common Grounds, Marina/Marina Club, Water/Lake Privileges
Waterfront Y
Waterfront Description Boat/Launch Ramp - Private,Private Dock Site,Rip-Rap
Water Access Y
Water Access Desc Boat - Length Limit,Canoe/Kayak,Personal Watercraft (PWC),Boat - Powered
View Water, Canal, Bay
Roof Type Shingle
Accessibility 32\"+ wide Doors
Porch Balcony, Porch(es)
Parking Type Attached Garage, Driveway, On Street
Attached Garage 2
Total Parking Spaces 4
Garage Y
Building
Story 2.5
Foundation Pilings, Crawl Space
Sewer Public Sewer
Water Public
Architectural Style Other
Level or Stories 2.5
Additional Building Above Grade, Below Grade
Structure Type 9'+ Ceilings,Dry Wall,Vaulted Ceilings
New Construction N
Schools
Elementary Schools Lord Baltimore
Middle Schools Selbyville
High Schools Sussex Central
School District Indian River
Others
Pets Allowed Y
HOA Fee Include Pier/Dock Maintenance,Pool(s),Snow Removal,Trash,Common Area Maintenance,Management,Reserve Funds,Road Maintenance
Senior Community No
Tax ID 134-13.00-1175.00-29
Ownership Fee Simple
SqFt Source Estimated
Special Listing Condition Standard
Pets Description No Pet Restrictions
Read Less
Want to know what your home might be worth? Contact us for a FREE valuation!

Our team is ready to help you sell your home for the highest possible price ASAP

Bought with Jacqueline Kay Martini • Coldwell Banker Realty

"My job is to find and attract mastery-based agents to the office, protect the culture, and make sure everyone is happy! "





