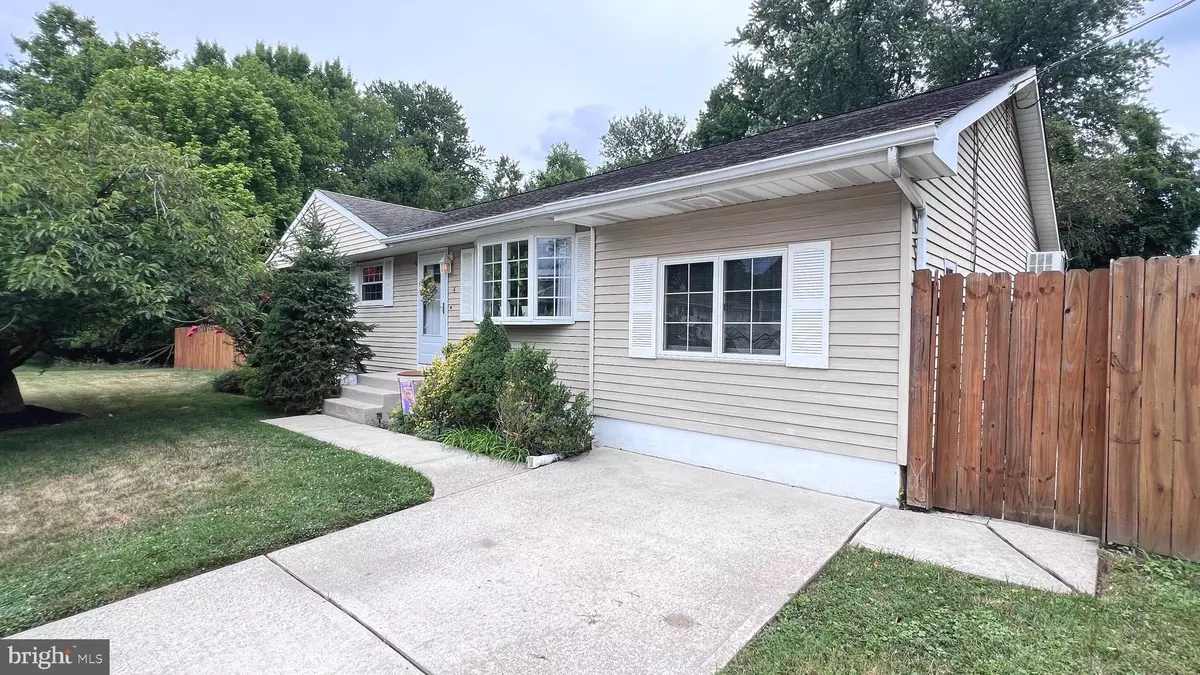$425,000
$425,000
For more information regarding the value of a property, please contact us for a free consultation.
4 IMPERIAL DR Hamilton, NJ 08690
4 Beds
2 Baths
1,432 SqFt
Key Details
Sold Price $425,000
Property Type Single Family Home
Sub Type Detached
Listing Status Sold
Purchase Type For Sale
Square Footage 1,432 sqft
Price per Sqft $296
Subdivision Hamilton Gate
MLS Listing ID NJME2046526
Sold Date 10/04/24
Style Ranch/Rambler
Bedrooms 4
Full Baths 1
Half Baths 1
HOA Y/N N
Abv Grd Liv Area 1,432
Originating Board BRIGHT
Year Built 1963
Annual Tax Amount $7,834
Tax Year 2023
Lot Size 0.612 Acres
Acres 0.61
Lot Dimensions 210.00 x 127.00
Property Description
Impeccably maintained and move-in ready Ranch in Hamilton! This rare find is situated on an oversized lot with an incredible yard in the Steinert school district. You will be awed as you enter the spacious living room compete with ceiling fan and tons of natural light. The dining room, with gleaming hardwood floors, connects to the lovely kitchen with ample counter and cabinet spaces, gorgeous stainless steel appliances, and a quaint coffee bar. A versatile den/office/reading nook (or so much more!) leads to the big primary bedroom. Across the home and down the hall, you will find three more nicely-sized bedrooms (with hardwood under the carpet) and a beautiful full bath. The basement offers a huge laundry room, recreation room, workshop, and newly-remodeled half bath. Off the kitchen, enjoy the wide sunroom and take in the park-like yard views. The backyard of this oversized lot will amaze you! Over 200 feet wide, the yard includes two patios, a shed, and plenty of open space for gardening, pool, or any of your backyard wishes! This desirable ranch has newer windows and low-maintenance aluminum siding. Move right in and enjoy your new home!
Location
State NJ
County Mercer
Area Hamilton Twp (21103)
Zoning RESIDENTIAL
Rooms
Other Rooms Living Room, Dining Room, Bedroom 2, Bedroom 3, Bedroom 4, Kitchen, Den, Sun/Florida Room, Laundry, Recreation Room, Workshop, Primary Bathroom
Basement Unfinished, Workshop, Sump Pump, Partial, Improved
Main Level Bedrooms 4
Interior
Interior Features Entry Level Bedroom, Formal/Separate Dining Room, Kitchen - Island, Pantry, Wainscotting, Window Treatments, Wood Floors
Hot Water Natural Gas
Heating Forced Air
Cooling Ceiling Fan(s), Window Unit(s), Wall Unit
Flooring Hardwood
Equipment Dishwasher, Dryer, Oven/Range - Gas, Refrigerator, Washer
Fireplace N
Window Features Bay/Bow,Replacement,Vinyl Clad
Appliance Dishwasher, Dryer, Oven/Range - Gas, Refrigerator, Washer
Heat Source Natural Gas
Laundry Basement, Has Laundry
Exterior
Exterior Feature Patio(s)
Garage Spaces 4.0
Fence Fully
Waterfront N
Water Access N
Roof Type Shingle
Accessibility None
Porch Patio(s)
Parking Type Driveway, On Street
Total Parking Spaces 4
Garage N
Building
Lot Description Rear Yard, Secluded
Story 1
Foundation Block
Sewer Public Sewer
Water Public
Architectural Style Ranch/Rambler
Level or Stories 1
Additional Building Above Grade, Below Grade
New Construction N
Schools
High Schools Steinert
School District Hamilton Township
Others
Pets Allowed Y
Senior Community No
Tax ID 03-01824 02-00038
Ownership Fee Simple
SqFt Source Assessor
Acceptable Financing Cash, Conventional, FHA, VA
Listing Terms Cash, Conventional, FHA, VA
Financing Cash,Conventional,FHA,VA
Special Listing Condition Standard
Pets Description No Pet Restrictions
Read Less
Want to know what your home might be worth? Contact us for a FREE valuation!

Our team is ready to help you sell your home for the highest possible price ASAP

Bought with Vanessa A Stefanics • RE/MAX Tri County

"My job is to find and attract mastery-based agents to the office, protect the culture, and make sure everyone is happy! "

