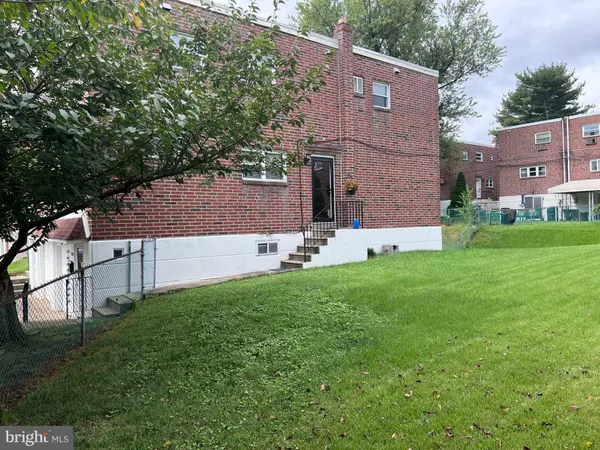$360,000
$359,900
For more information regarding the value of a property, please contact us for a free consultation.
1100 TABOR TER Philadelphia, PA 19111
3 Beds
3 Baths
1,500 SqFt
Key Details
Sold Price $360,000
Property Type Single Family Home
Sub Type Twin/Semi-Detached
Listing Status Sold
Purchase Type For Sale
Square Footage 1,500 sqft
Price per Sqft $240
Subdivision Fox Chase
MLS Listing ID PAPH2323776
Sold Date 09/26/24
Style Traditional
Bedrooms 3
Full Baths 2
Half Baths 1
HOA Y/N N
Abv Grd Liv Area 1,500
Originating Board BRIGHT
Year Built 1962
Annual Tax Amount $3,800
Tax Year 2022
Lot Size 4,531 Sqft
Acres 0.1
Property Description
Welcome! Great location! Adjacent to Pennypack Park. This home is situated in a quiet cul-de-sac in the highly sought after community of Fox Chase. Make sure you turned into "TABOR Terr". The house is @ top of the court on your right. Main entrance on the right side of the home. This spacious home offers 3 bedrooms, 2.5 baths and a huge outdoor space for entertainment. It also offers a stylish modern eat in kitchen with quartz countertops. The kitchen space also has a built-in breakfast bar. Also has an ample formal dining room, a living room and 1/2 bathroom @ top of basement steps. The basement has a large family room, exit to patio, large storage space and hallway to utility room, laundry & exit to driveway and garage.
Location
State PA
County Philadelphia
Area 19111 (19111)
Zoning RSA3
Rooms
Other Rooms Living Room, Dining Room, Primary Bedroom, Bedroom 2, Kitchen, Family Room, Bedroom 1, Attic
Basement Daylight, Full, Fully Finished
Interior
Interior Features Ceiling Fan(s), Crown Moldings, Wood Floors, Wainscotting, Upgraded Countertops, Primary Bath(s), Kitchen - Eat-In, Formal/Separate Dining Room
Hot Water Natural Gas
Heating Baseboard - Hot Water
Cooling Central A/C, Ductless/Mini-Split, Wall Unit
Flooring Wood, Tile/Brick
Equipment Built-In Range, Dishwasher, Disposal
Fireplace N
Window Features Replacement
Appliance Built-In Range, Dishwasher, Disposal
Heat Source Natural Gas, Electric
Laundry Basement
Exterior
Exterior Feature Patio(s)
Garage Built In, Garage - Front Entry, Garage Door Opener
Garage Spaces 1.0
Fence Other
Waterfront N
Water Access N
Roof Type Flat
Accessibility None
Porch Patio(s)
Parking Type On Street, Driveway, Attached Garage
Attached Garage 1
Total Parking Spaces 1
Garage Y
Building
Lot Description Cul-de-sac, Front Yard, Rear Yard, SideYard(s)
Story 3
Foundation Brick/Mortar
Sewer Public Sewer
Water Public
Architectural Style Traditional
Level or Stories 3
Additional Building Above Grade, Below Grade
New Construction N
Schools
Middle Schools C.C.A. Baldi
High Schools George Washington
School District The School District Of Philadelphia
Others
Pets Allowed N
Senior Community No
Tax ID 631365900
Ownership Fee Simple
SqFt Source Estimated
Acceptable Financing Conventional, VA, FHA 203(b), Cash
Listing Terms Conventional, VA, FHA 203(b), Cash
Financing Conventional,VA,FHA 203(b),Cash
Special Listing Condition Standard
Read Less
Want to know what your home might be worth? Contact us for a FREE valuation!

Our team is ready to help you sell your home for the highest possible price ASAP

Bought with Jason Daniel Rodriguez • RE/MAX Affiliates

"My job is to find and attract mastery-based agents to the office, protect the culture, and make sure everyone is happy! "





