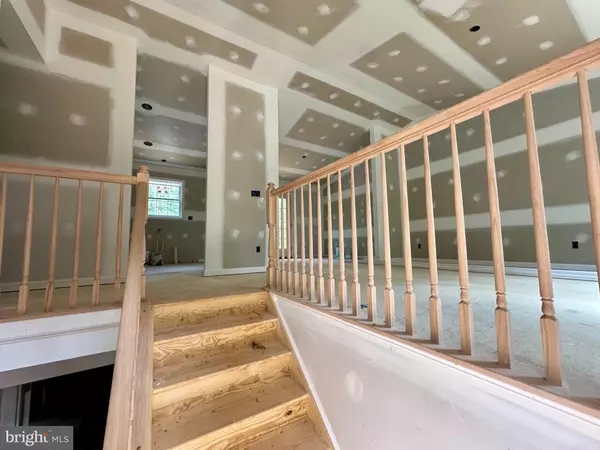$369,900
$369,900
For more information regarding the value of a property, please contact us for a free consultation.
10743 MCNEAL RD Unionville, VA 22567
3 Beds
2 Baths
1,144 SqFt
Key Details
Sold Price $369,900
Property Type Single Family Home
Sub Type Detached
Listing Status Sold
Purchase Type For Sale
Square Footage 1,144 sqft
Price per Sqft $323
Subdivision None Available
MLS Listing ID VAOR2005994
Sold Date 09/25/24
Style Split Foyer
Bedrooms 3
Full Baths 2
HOA Y/N N
Abv Grd Liv Area 1,144
Originating Board BRIGHT
Year Built 2024
Annual Tax Amount $183
Tax Year 2022
Lot Size 2.000 Acres
Acres 2.0
Property Description
UNDER CONSTRUCTION- CATALPA MODEL -Located on 2 wooded acres . Features include granite counter tops and stainless steel appliances in the kitchen, vaulted ceilings in the living room, and unfinished basement with bathroom rough in plumbing for future bath. Upgrades are available and not included in the list price. There is still time to make selections. Please call for more information.
Location
State VA
County Orange
Zoning A
Rooms
Other Rooms Living Room, Primary Bedroom, Kitchen, Primary Bathroom
Basement Full, Heated, Interior Access, Outside Entrance, Rough Bath Plumb, Unfinished
Main Level Bedrooms 3
Interior
Interior Features Carpet, Ceiling Fan(s), Combination Kitchen/Dining, Primary Bath(s)
Hot Water Electric
Heating Heat Pump(s)
Cooling Ceiling Fan(s), Central A/C
Flooring Vinyl, Carpet
Equipment Built-In Microwave, Refrigerator, Icemaker, Dishwasher, Stove, Stainless Steel Appliances
Fireplace N
Window Features Low-E,Double Hung
Appliance Built-In Microwave, Refrigerator, Icemaker, Dishwasher, Stove, Stainless Steel Appliances
Heat Source Electric
Laundry Hookup
Exterior
Waterfront N
Water Access N
View Trees/Woods
Roof Type Architectural Shingle
Street Surface Gravel
Accessibility None
Road Frontage Road Maintenance Agreement
Parking Type Driveway
Garage N
Building
Lot Description Private, Trees/Wooded
Story 2
Foundation Permanent
Sewer Septic = # of BR
Water Well
Architectural Style Split Foyer
Level or Stories 2
Additional Building Above Grade
New Construction Y
Schools
High Schools Orange Co.
School District Orange County Public Schools
Others
Senior Community No
Tax ID 0320000000033H
Ownership Fee Simple
SqFt Source Assessor
Special Listing Condition Standard
Read Less
Want to know what your home might be worth? Contact us for a FREE valuation!

Our team is ready to help you sell your home for the highest possible price ASAP

Bought with Regina Sami Sharikas • United Real Estate Horizon

"My job is to find and attract mastery-based agents to the office, protect the culture, and make sure everyone is happy! "





