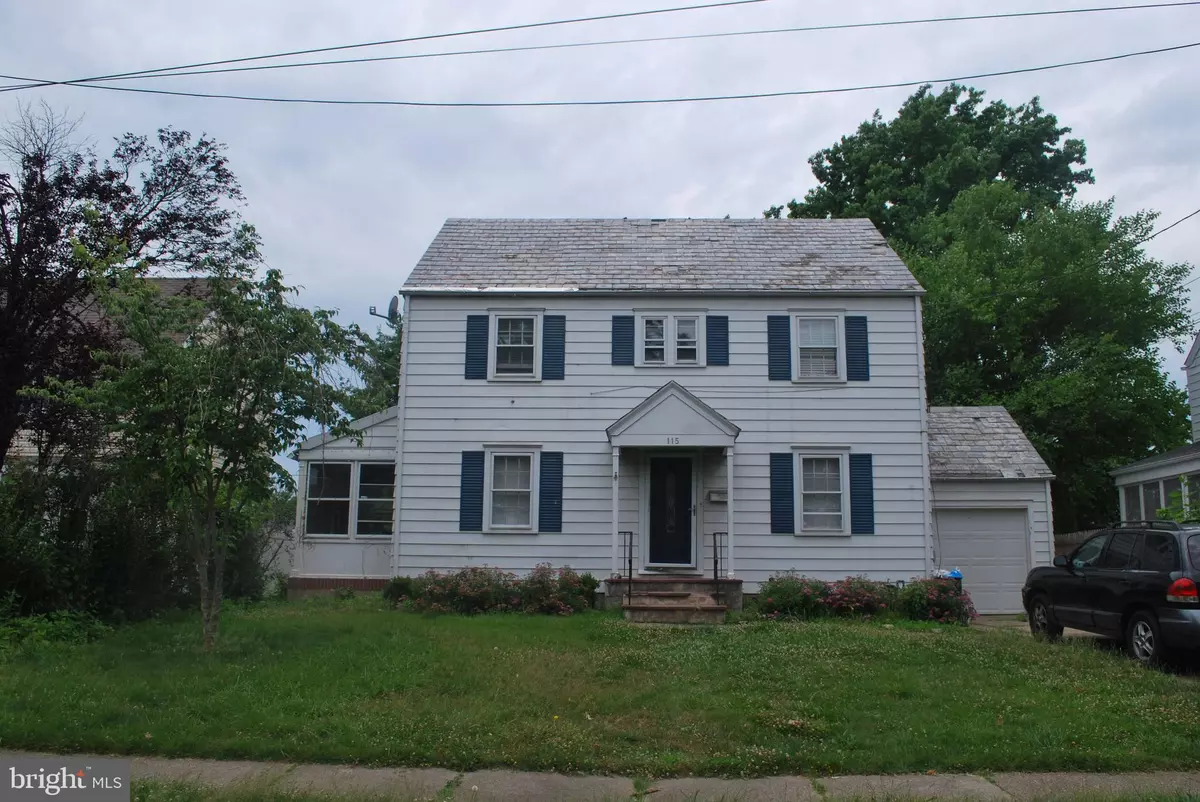$150,000
$379,777
60.5%For more information regarding the value of a property, please contact us for a free consultation.
115 GLENDALE DR Trenton, NJ 08618
3 Beds
2 Baths
1,872 SqFt
Key Details
Sold Price $150,000
Property Type Single Family Home
Sub Type Detached
Listing Status Sold
Purchase Type For Sale
Square Footage 1,872 sqft
Price per Sqft $80
Subdivision Brae Burn Heights
MLS Listing ID NJME2047076
Sold Date 09/09/24
Style Colonial
Bedrooms 3
Full Baths 1
Half Baths 1
HOA Y/N N
Abv Grd Liv Area 1,872
Originating Board BRIGHT
Year Built 1942
Annual Tax Amount $7,108
Tax Year 2023
Lot Size 6,000 Sqft
Acres 0.14
Lot Dimensions 60.00 x 100.00
Property Description
ANOTHER GEM BY GENIUS! Nestled in the desirable Pennington section of Ewing, NJ, this charming 3-bedroom, 1.5-bathroom home offers a perfect blend of classic character and modern convenience. Set on a tree-lined street, the property boasts a warm and inviting atmosphere from the moment you arrive. Location is key, and this home delivers! Just a short stroll from the vibrant North Olden Avenue shopping district, you'll have access to a variety of shops, restaurants, and amenities that cater to all your needs. Whether you're running errands, exploring the local boutiques, or enjoying a meal at one of the nearby cafes, everything you need is within easy reach. Commuting is a breeze with easy access to major highways and public transportation, making it convenient for both work and leisure. Enjoy the nearby parks, recreational facilities, and the welcoming community that Ewing is known for. This home is more than just a place to live; it's a lifestyle opportunity in one of Ewing's most sought-after neighborhoods. Don't miss the chance to make this lovely property your own. Schedule a showing today and envision the possibilities!
Location
State NJ
County Mercer
Area Ewing Twp (21102)
Zoning R-2
Direction Southeast
Rooms
Basement Full, Partially Finished
Interior
Hot Water Natural Gas
Heating Forced Air
Cooling Central A/C
Flooring Hardwood
Furnishings No
Fireplace N
Heat Source Natural Gas
Laundry Hookup
Exterior
Garage Built In, Garage - Side Entry, Inside Access
Garage Spaces 3.0
Waterfront N
Water Access N
Roof Type Slate
Accessibility None
Parking Type Attached Garage, Driveway
Attached Garage 1
Total Parking Spaces 3
Garage Y
Building
Story 3
Foundation Concrete Perimeter
Sewer Public Sewer, No Septic System
Water Public
Architectural Style Colonial
Level or Stories 3
Additional Building Above Grade, Below Grade
Structure Type Plaster Walls
New Construction N
Schools
High Schools Ewing H.S.
School District Ewing Township Public Schools
Others
Pets Allowed Y
Senior Community No
Tax ID 02-00440-00209
Ownership Fee Simple
SqFt Source Assessor
Acceptable Financing Cash, FHA 203(k), Private
Listing Terms Cash, FHA 203(k), Private
Financing Cash,FHA 203(k),Private
Special Listing Condition Short Sale
Pets Description No Pet Restrictions
Read Less
Want to know what your home might be worth? Contact us for a FREE valuation!

Our team is ready to help you sell your home for the highest possible price ASAP

Bought with John Lewis • EXP Realty, LLC

"My job is to find and attract mastery-based agents to the office, protect the culture, and make sure everyone is happy! "





