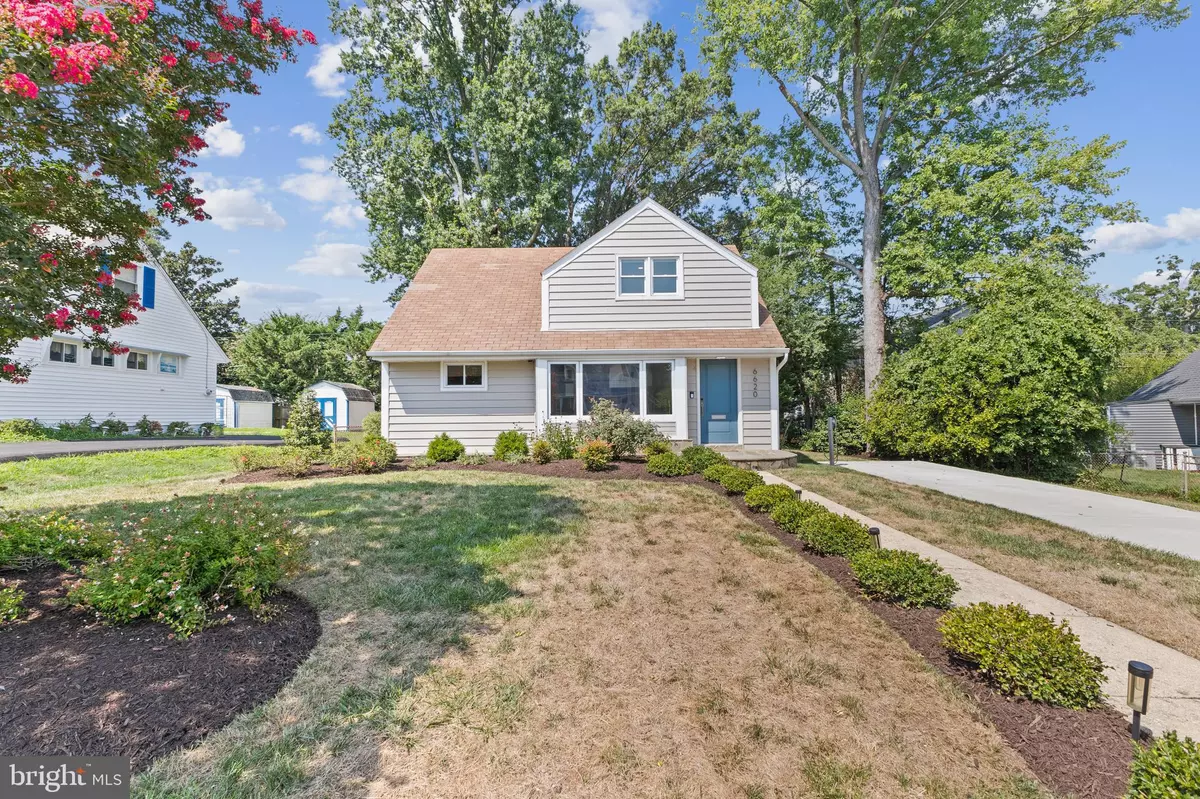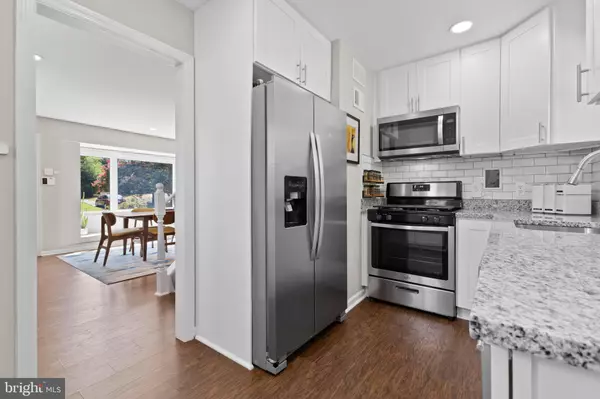$690,000
$675,000
2.2%For more information regarding the value of a property, please contact us for a free consultation.
6620 CORNELL DR Alexandria, VA 22307
3 Beds
2 Baths
1,100 SqFt
Key Details
Sold Price $690,000
Property Type Single Family Home
Sub Type Detached
Listing Status Sold
Purchase Type For Sale
Square Footage 1,100 sqft
Price per Sqft $627
Subdivision Bucknell Manor
MLS Listing ID VAFX2197452
Sold Date 09/18/24
Style Cape Cod
Bedrooms 3
Full Baths 2
HOA Y/N N
Abv Grd Liv Area 1,100
Originating Board BRIGHT
Year Built 1950
Annual Tax Amount $7,292
Tax Year 2024
Lot Size 7,209 Sqft
Acres 0.17
Property Description
Remodeled and opened up in 2022. Charming cape cod on sidewalk street. Large dormer makes for a spacious primary suite with sitting room. Main level bedroom/office with full bath and laundry. Upper level has additional guest bedroom and tons of storage. Walk to Belle View shopping center (grocery store, coffee shop, smoothie, wine shop, florist) and the new Mount Vernon Rec center (slated to be done in 2025!!)
Since purchasing in July 2022 seller has spent about $45,000 on improvements to include:
Installed Tesla car charger at driveway, Insulated crawl space (you can store items), Landscaping and installed stone patio, Shed- Updated door and added shelves. Brilliant Technology Smart home to include: Electronic Blinds, Nest thermostat, Sonos music, Ring Camera and alarm, Yale electronic locks on both doors, Mounted iPad which controls all technology conveys
Location
State VA
County Fairfax
Zoning 140
Rooms
Other Rooms Living Room, Dining Room, Primary Bedroom, Bedroom 2, Kitchen, Bedroom 1, Laundry, Bathroom 1, Bathroom 2
Main Level Bedrooms 1
Interior
Interior Features Dining Area, Combination Dining/Living, Wood Floors, Floor Plan - Traditional, Carpet, Ceiling Fan(s), Entry Level Bedroom, Floor Plan - Open, Kitchen - Galley, Recessed Lighting, Upgraded Countertops
Hot Water Natural Gas
Heating Forced Air
Cooling Ceiling Fan(s), Central A/C
Flooring Hardwood, Carpet, Ceramic Tile
Equipment Dishwasher, Disposal, Oven/Range - Gas, Refrigerator, Built-In Microwave, Dryer - Front Loading, Energy Efficient Appliances, Exhaust Fan, Icemaker, Six Burner Stove, Stainless Steel Appliances, Washer - Front Loading, Washer/Dryer Stacked, Water Heater
Fireplace N
Window Features Bay/Bow,Double Hung,Insulated,Screens
Appliance Dishwasher, Disposal, Oven/Range - Gas, Refrigerator, Built-In Microwave, Dryer - Front Loading, Energy Efficient Appliances, Exhaust Fan, Icemaker, Six Burner Stove, Stainless Steel Appliances, Washer - Front Loading, Washer/Dryer Stacked, Water Heater
Heat Source Natural Gas
Laundry Main Floor
Exterior
Exterior Feature Patio(s)
Fence Fully, Rear
Utilities Available Electric Available, Natural Gas Available, Phone Available, Cable TV Available
Waterfront N
Water Access N
Roof Type Asphalt
Accessibility None
Porch Patio(s)
Road Frontage City/County, State
Parking Type Driveway, On Street
Garage N
Building
Lot Description Trees/Wooded, Level, Backs to Trees
Story 2
Foundation Crawl Space
Sewer Public Sewer
Water Public
Architectural Style Cape Cod
Level or Stories 2
Additional Building Above Grade, Below Grade
Structure Type Dry Wall,Vaulted Ceilings
New Construction N
Schools
Elementary Schools Belle View
Middle Schools Carl Sandburg
High Schools West Potomac
School District Fairfax County Public Schools
Others
Senior Community No
Tax ID 0931 23L 0021
Ownership Fee Simple
SqFt Source Assessor
Security Features Exterior Cameras,Security System,Smoke Detector
Special Listing Condition Standard
Read Less
Want to know what your home might be worth? Contact us for a FREE valuation!

Our team is ready to help you sell your home for the highest possible price ASAP

Bought with Jennifer L Walker • McEnearney Associates, LLC

"My job is to find and attract mastery-based agents to the office, protect the culture, and make sure everyone is happy! "





