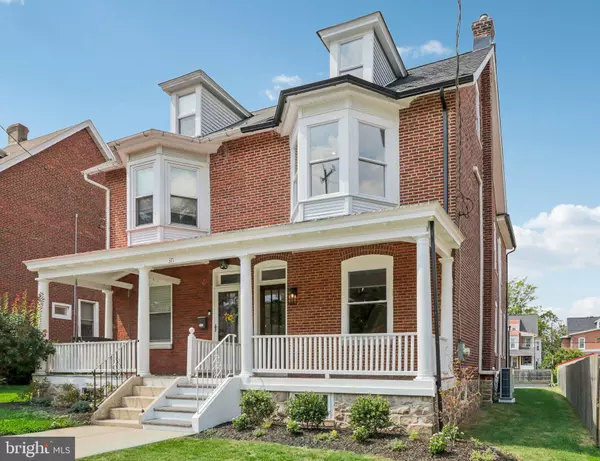$537,500
$539,000
0.3%For more information regarding the value of a property, please contact us for a free consultation.
369 3RD AVE Phoenixville, PA 19460
4 Beds
3 Baths
1,823 SqFt
Key Details
Sold Price $537,500
Property Type Single Family Home
Sub Type Twin/Semi-Detached
Listing Status Sold
Purchase Type For Sale
Square Footage 1,823 sqft
Price per Sqft $294
Subdivision None Available
MLS Listing ID PACT2071600
Sold Date 09/12/24
Style Colonial
Bedrooms 4
Full Baths 2
Half Baths 1
HOA Y/N N
Abv Grd Liv Area 1,823
Originating Board BRIGHT
Year Built 1923
Annual Tax Amount $3,848
Tax Year 2024
Lot Size 3,240 Sqft
Acres 0.07
Property Description
Welcome to 369 3rd Avenue, a fully renovated home located in the heart of the ever popular downtown Phoenixville. Approaching the property you will immediately notice many of the recent improvements including a new asphalt shingle roof, new facia, soffits, gutters, all new windows trimmed with durable Azek, a mahogany front porch, flagstone front steps, new planting including a freshly sodded yard. As you enter the home through the original front door with brass accents you have an open concept living on the main level. Soaring ceilings, refinished hardwood floors throughout the home, quality trim and casing millwork, recessed lighting are a few notable features. The living room lends itself to a comfortable entertaining space flooded with natural light. The dining room is spacious enough for seating for 8 plus. Your brand new kitchen awaits with all new white shaker cabinets, kitchen island seating, quartz counters, and new stainless steel appliances. Finishing off the first floor is a half bath. On the second floor you will find a primary suite with a walkin closet, bay window with tons of light, and brand new bathroom with tile shower surround and quartz vanity top. Two additional bedrooms and a hall bath round off the second floor. The third floor of the home can be used as a fourth bedroom or additional family room or flex space. During the renovation, the home went under a complete house rewire with all new electric, all new interior plumbing, and new high efficiency mini split units for heating and air conditioning. The rear yard of the home is one of the best features, with a stunning covered porch with trex decking, a techo bloc patio and walkway, a cedar cladded storage shed and driveway with off-street parking. Rarely does a home come to market with today's modern conveniences while still maintaining the integrity of a classic, early 1900's built home. The location cannot be beat, walking distance to downtown Phoenixivlle bustling restaurant and shopping scene and close proximity to the Schuylkill River Trail and Valley Forge Park. Come check out what this home has to offer before it's too late!
Location
State PA
County Chester
Area Phoenixville Boro (10315)
Zoning RESIDENTIAL
Rooms
Basement Walkout Stairs
Main Level Bedrooms 4
Interior
Hot Water Electric
Heating Heat Pump - Electric BackUp
Cooling Ductless/Mini-Split
Heat Source Electric
Exterior
Garage Spaces 3.0
Waterfront N
Water Access N
Accessibility None
Total Parking Spaces 3
Garage N
Building
Story 3
Foundation Stone
Sewer Public Sewer
Water Public
Architectural Style Colonial
Level or Stories 3
Additional Building Above Grade
New Construction N
Schools
School District Phoenixville Area
Others
Senior Community No
Tax ID 15-13 -0448
Ownership Fee Simple
SqFt Source Estimated
Special Listing Condition Standard
Read Less
Want to know what your home might be worth? Contact us for a FREE valuation!

Our team is ready to help you sell your home for the highest possible price ASAP

Bought with Linda G Allebach • Long & Foster Real Estate, Inc.

"My job is to find and attract mastery-based agents to the office, protect the culture, and make sure everyone is happy! "





