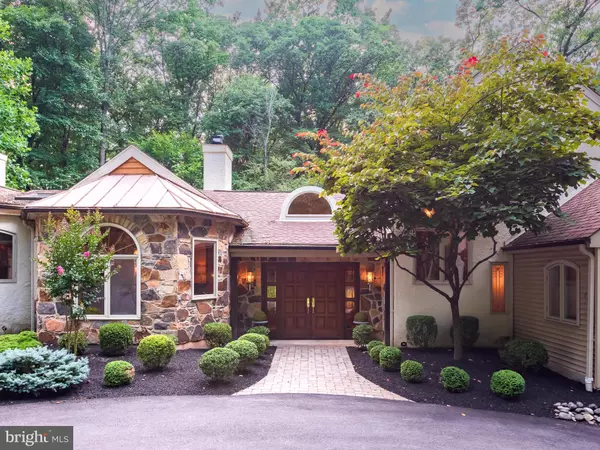$870,000
$850,000
2.4%For more information regarding the value of a property, please contact us for a free consultation.
60 CONTINENTAL DR Valley Forge, PA 19481
4 Beds
4 Baths
3,376 SqFt
Key Details
Sold Price $870,000
Property Type Single Family Home
Sub Type Detached
Listing Status Sold
Purchase Type For Sale
Square Footage 3,376 sqft
Price per Sqft $257
Subdivision Valley Forge Mtn
MLS Listing ID PACT2070430
Sold Date 09/12/24
Style Ranch/Rambler
Bedrooms 4
Full Baths 3
Half Baths 1
HOA Y/N N
Abv Grd Liv Area 3,376
Originating Board BRIGHT
Year Built 1984
Annual Tax Amount $9,933
Tax Year 2024
Lot Size 1.000 Acres
Acres 1.0
Lot Dimensions 0.00 x 0.00
Property Description
Open house dates: Saturday 7/27 12:00 - 2:00 Located on an acre of private, wooded views on the bucolic Valley Forge Mountain. This light filled house features a stunning foyer with marble floors and opens to the living room ahead. The living room enjoys a beautiful marble-faced gas fireplace and stunning views of the private backyard. The large eat-in kitchen is open to the family room and dining room and features high end appliances, a large granite center island with a second sink and lots of custom granite counter space and plenty of cherry cabinets for storage. This is the perfect space to enjoy the company of your family and friends while preparing meals. The two-car garage is right off the kitchen area, as is the family room with a stone - faced gas fireplace and a large picture window that enjoys the views of the enclosed solarium that is next to the family room. Th family room has a door that leads to the large back deck. The enclosed solarium is another area for entertaining and offers floor to ceiling windows as well as a glass ceiling enjoying views of the wooded backyard and more than enough space to relax and enjoy this light flooded space. The primary bedroom is on this main level and enjoys a large bathroom with dual sinks, granite counters, a jetted tub, a stall shower and a separate water closet. The primary bedroom has sliding glass doors that lead to a small private deck and two large walk-in closets. The laundry room is also in this area on the main level and there is a separate half bath in the main hallway. The custom wood staircase, to the right of the foyer, brings you up to the second level where there are two additional bedrooms, a full bathroom and a large unfinished storage space. On the lower level there is flex space that can accommodate an exercise room, a separate daylight bedroom or office space and a full bathroom with stall shower. There are two separate unfinished storage areas on the is level as well. This property offers the privacy of spacious Valley Forge Mountain lots and yet is still so close to Valley Forge National Park, Valley Forge racquet and swim club, 7 minutes from the Paoli train station and 10 minutes from the Malvern Wegmans, and close to restaurants and shopping. This home is being sold “As-Is”. The price reflects the condition of the home. Welcome home….
Location
State PA
County Chester
Area Schuylkill Twp (10327)
Zoning R1
Rooms
Other Rooms Living Room, Dining Room, Primary Bedroom, Bedroom 2, Kitchen, Family Room, Bedroom 1, Attic
Basement Full, Daylight, Partial, Heated, Interior Access, Partially Finished, Rear Entrance, Side Entrance
Main Level Bedrooms 1
Interior
Interior Features Primary Bath(s), Skylight(s), Ceiling Fan(s), Exposed Beams, Dining Area, Attic, Carpet, Crown Moldings, Entry Level Bedroom, Family Room Off Kitchen, Floor Plan - Open, Formal/Separate Dining Room, Kitchen - Eat-In, Kitchen - Island, Recessed Lighting, Bathroom - Soaking Tub, Sound System, Stain/Lead Glass, Bathroom - Stall Shower, Bathroom - Tub Shower, Upgraded Countertops, Walk-in Closet(s), Window Treatments, Wood Floors
Hot Water Natural Gas
Heating Heat Pump(s)
Cooling Central A/C
Flooring Wood, Fully Carpeted, Tile/Brick
Fireplaces Number 2
Fireplaces Type Brick, Stone
Equipment Oven - Self Cleaning, Dishwasher, Disposal, Compactor, Humidifier
Fireplace Y
Window Features Bay/Bow
Appliance Oven - Self Cleaning, Dishwasher, Disposal, Compactor, Humidifier
Heat Source Electric
Laundry Lower Floor
Exterior
Exterior Feature Deck(s), Patio(s), Porch(es)
Garage Inside Access, Garage Door Opener, Oversized
Garage Spaces 2.0
Utilities Available Cable TV
Waterfront N
Water Access N
View Trees/Woods
Roof Type Pitched,Shingle
Accessibility None
Porch Deck(s), Patio(s), Porch(es)
Attached Garage 2
Total Parking Spaces 2
Garage Y
Building
Lot Description Irregular, Sloping, Trees/Wooded, Front Yard, Rear Yard, SideYard(s)
Story 2
Foundation Brick/Mortar
Sewer On Site Septic
Water Public
Architectural Style Ranch/Rambler
Level or Stories 2
Additional Building Above Grade, Below Grade
Structure Type Cathedral Ceilings,9'+ Ceilings
New Construction N
Schools
Elementary Schools Schuylkill
Middle Schools Phoenixville Area
High Schools Phoenixville Area
School District Phoenixville Area
Others
Senior Community No
Tax ID 27-08C-0023
Ownership Fee Simple
SqFt Source Estimated
Security Features Security System
Acceptable Financing Cash, Conventional
Listing Terms Cash, Conventional
Financing Cash,Conventional
Special Listing Condition Standard
Read Less
Want to know what your home might be worth? Contact us for a FREE valuation!

Our team is ready to help you sell your home for the highest possible price ASAP

Bought with David J Deuschle • Keller Williams Main Line

"My job is to find and attract mastery-based agents to the office, protect the culture, and make sure everyone is happy! "





