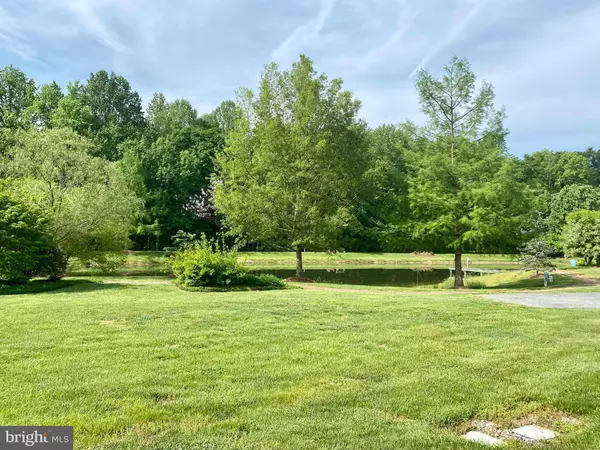$185,000
$189,500
2.4%For more information regarding the value of a property, please contact us for a free consultation.
197 DAFFODIL DR Magnolia, DE 19962
2 Beds
2 Baths
1,514 SqFt
Key Details
Sold Price $185,000
Property Type Manufactured Home
Sub Type Manufactured
Listing Status Sold
Purchase Type For Sale
Square Footage 1,514 sqft
Price per Sqft $122
Subdivision Southern Meadow
MLS Listing ID DEKT2028148
Sold Date 08/30/24
Style Modular/Pre-Fabricated
Bedrooms 2
Full Baths 2
HOA Y/N N
Abv Grd Liv Area 1,514
Originating Board BRIGHT
Land Lease Amount 716.0
Land Lease Frequency Monthly
Year Built 2007
Annual Tax Amount $522
Tax Year 2023
Property Description
Welcome to 197 Daffodil Drive! Located in the quiet, age restricted community of Southern Meadow, this gem is awaiting its new owner. Located on the most premium lot in the entire community, this two-bedroom, two-bathroom home sits serenely nestled next to the community pond with pond views several rooms in the home and the patio. Built with handicap accessible hallways and doorways, this rare Valyrian model features a large living area, a full separate dining room, a spacious kitchen with island, and a den that includes a walk-out sliding glass door to the pond side patio. Meticulously cared for, the home includes a large master suit with closet access from the bathroom and a second bedroom with a large closet. The current lot lease is $716.00 per month and includes use of all of the community amenities including the pool, clubhouse, garden, walking trails and dog park with no additional fees. The lot lease also includes sewer, trash, and recycle. The community has a full activities calendar with events for everyone allowing for homeowners to be as active as they desire with no obligations. Any purchase would be subject to community approval for the lot lease.
Location
State DE
County Kent
Area Caesar Rodney (30803)
Zoning RMH
Rooms
Main Level Bedrooms 2
Interior
Hot Water Electric
Heating Forced Air
Cooling Central A/C
Equipment Built-In Microwave, Dishwasher, Dryer, Oven/Range - Gas, Refrigerator, Washer
Appliance Built-In Microwave, Dishwasher, Dryer, Oven/Range - Gas, Refrigerator, Washer
Heat Source Natural Gas
Exterior
Garage Garage - Front Entry
Garage Spaces 2.0
Waterfront N
Water Access N
View Pond
Roof Type Architectural Shingle
Accessibility 36\"+ wide Halls, 32\"+ wide Doors
Parking Type Attached Garage
Attached Garage 2
Total Parking Spaces 2
Garage Y
Building
Story 1
Foundation Block
Sewer Private Sewer
Water Public
Architectural Style Modular/Pre-Fabricated
Level or Stories 1
Additional Building Above Grade
New Construction N
Schools
School District Caesar Rodney
Others
Pets Allowed Y
Senior Community Yes
Age Restriction 55
Tax ID 8 00 12100 01 1911 070
Ownership Land Lease
SqFt Source Estimated
Special Listing Condition Standard
Pets Description Number Limit, Breed Restrictions
Read Less
Want to know what your home might be worth? Contact us for a FREE valuation!

Our team is ready to help you sell your home for the highest possible price ASAP

Bought with Brittany Marie Breeding • Investors Realty, Inc.

"My job is to find and attract mastery-based agents to the office, protect the culture, and make sure everyone is happy! "





