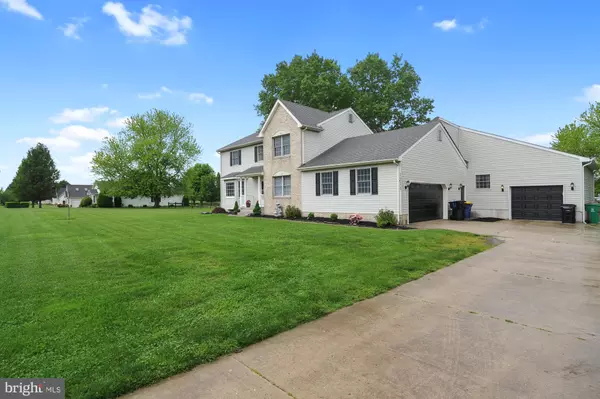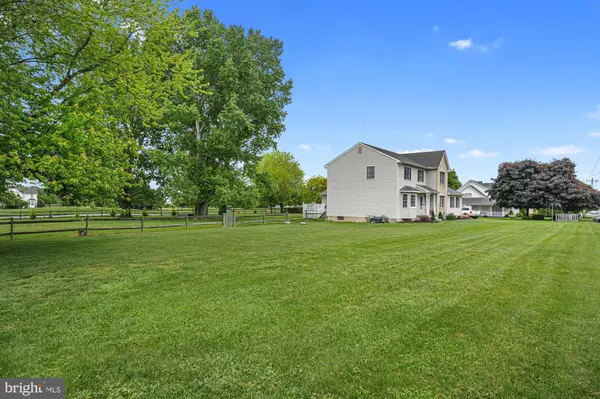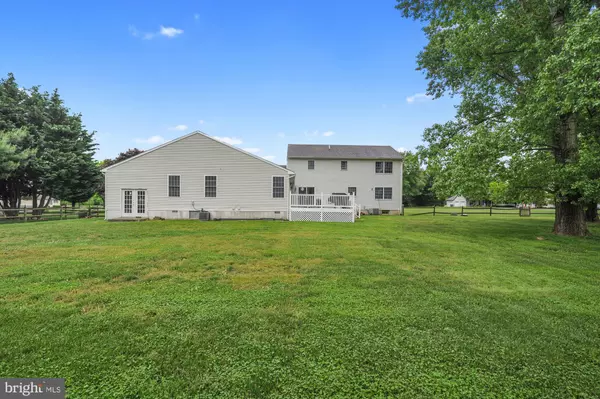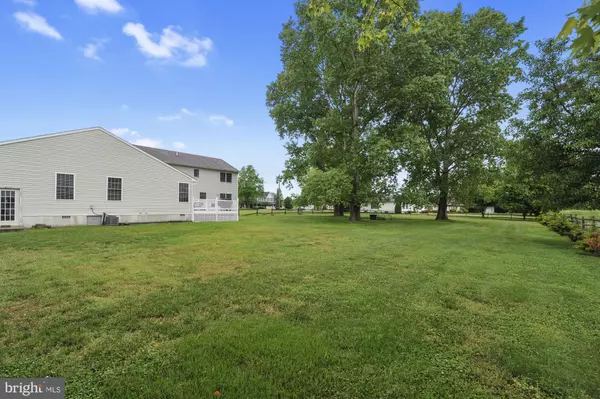$625,000
$650,000
3.8%For more information regarding the value of a property, please contact us for a free consultation.
1211 PONDEROSA DR Magnolia, DE 19962
5 Beds
6 Baths
3,318 SqFt
Key Details
Sold Price $625,000
Property Type Single Family Home
Sub Type Detached
Listing Status Sold
Purchase Type For Sale
Square Footage 3,318 sqft
Price per Sqft $188
Subdivision Jonathans Landing
MLS Listing ID DEKT2028190
Sold Date 08/29/24
Style Contemporary
Bedrooms 5
Full Baths 4
Half Baths 2
HOA Y/N N
Abv Grd Liv Area 2,318
Originating Board BRIGHT
Year Built 2000
Annual Tax Amount $1,425
Tax Year 2023
Lot Size 1.750 Acres
Acres 1.75
Lot Dimensions 1.00 x 0.00
Property Description
This versatile home offers something for everyone, boasting ample space and modern amenities throughout. The finished basement with a gas fireplace includes a dedicated man cave, a half bath, and additional storage space. On the main floor the large kitchen, complete with newer appliances, comfortably accommodates a six-seat table, and features a family room, formal living room, a half bath, and dining room currently utilized as an office.
Upstairs is the primary suite, which includes a luxurious bathroom with a heated oversized soaking tub, separate shower, dual vanities, and a sit-down makeup station. The primary suite also features an expansive walk-in closet/dressing room. Two additional generously sized bedrooms and a full bathroom complete the upper level.
The self-sufficient "in-law suite" is a standout feature, offering two bedrooms, with the primary bedroom boasting an ensuite bath and walk-in closet. This suite includes its own laundry area, full-sized kitchen, living room, and a second full bathroom. Enjoy access to the oversized deck with breathtaking views of the golf course. There is also an attached one-car garage.
Additional highlights of this home include two full laundry areas and three garage parking spaces. Situated on the 16th hole of Jonathan’s Landing, this property provides a relaxing and serene atmosphere with a backyard oasis featuring a brick patio shaded by trees, all set on a sprawling 1+ acre lot.
Location
State DE
County Kent
Area Caesar Rodney (30803)
Zoning AC
Rooms
Basement Full, Fully Finished
Main Level Bedrooms 2
Interior
Interior Features Butlers Pantry, 2nd Kitchen
Hot Water Natural Gas
Heating Forced Air
Cooling Central A/C
Fireplaces Number 1
Fireplace Y
Heat Source Natural Gas
Exterior
Garage Garage - Rear Entry
Garage Spaces 3.0
Waterfront N
Water Access N
Accessibility None
Parking Type Attached Garage
Attached Garage 3
Total Parking Spaces 3
Garage Y
Building
Story 2
Foundation Brick/Mortar
Sewer On Site Septic
Water Private/Community Water
Architectural Style Contemporary
Level or Stories 2
Additional Building Above Grade, Below Grade
New Construction N
Schools
School District Caesar Rodney
Others
Senior Community No
Tax ID NM-00-10500-02-2400-000
Ownership Fee Simple
SqFt Source Estimated
Special Listing Condition Standard
Read Less
Want to know what your home might be worth? Contact us for a FREE valuation!

Our team is ready to help you sell your home for the highest possible price ASAP

Bought with Paula J Cashion • Keller Williams Realty Central-Delaware

"My job is to find and attract mastery-based agents to the office, protect the culture, and make sure everyone is happy! "





