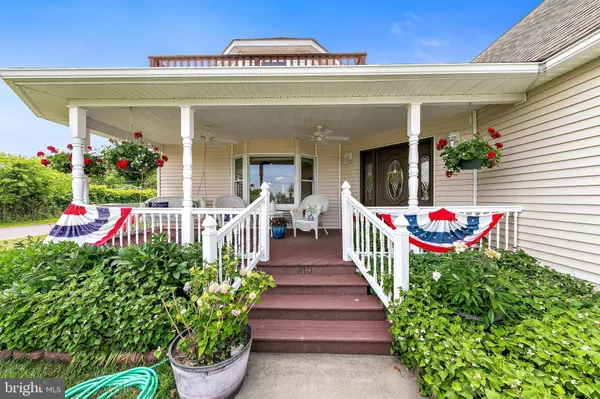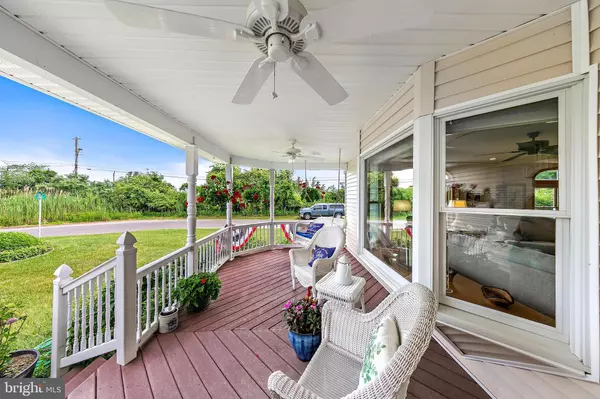$537,500
$545,000
1.4%For more information regarding the value of a property, please contact us for a free consultation.
810 CEDAR ST Tuckerton, NJ 08087
3 Beds
3 Baths
2,336 SqFt
Key Details
Sold Price $537,500
Property Type Single Family Home
Sub Type Detached
Listing Status Sold
Purchase Type For Sale
Square Footage 2,336 sqft
Price per Sqft $230
Subdivision Tuckerton Boro
MLS Listing ID NJOC2026266
Sold Date 08/28/24
Style Cape Cod
Bedrooms 3
Full Baths 3
HOA Y/N N
Abv Grd Liv Area 2,336
Originating Board BRIGHT
Year Built 2003
Annual Tax Amount $8,714
Tax Year 2023
Lot Size 9,300 Sqft
Acres 0.21
Lot Dimensions 75.00 x 124.00
Property Description
Overlooking the protected Forsyth National Wildlife Refuge and sweeping views from Beach Haven West to Holgate, this custom cape sees captivating wetland sunrises each morning. Imagine choosing between the veranda-style front porch or second-floor balcony to enjoy your morning coffee each day. No expense was spared on this 2003 home with 2x6 construction. It boasts an arched top transom, Anderson wood windows, solid wood doors, and composite decking. The open-concept floorplan allows the living spaces to flow beautifully into one another. The first-floor primary bedroom is fully ADA-compliant and is equipped with a generous walk-in closet and sliding glass door to transport you to your outdoor oasis. The tranquil koi pond and water lily garden await you in the fully fenced backyard. The outdoor shower and proximity to the beautiful beaches of the New Jersey shore make for easy beach days. The primary bedroom has a private full bathroom in addition to the other full bathroom on the main floor. Heading upstairs, you will find another full bathroom as well as two astounding bedrooms and a large flex space. This property is in a quiet and charming neighborhood in Tuckerton. You'll find plenty to do nearby on a walk or bike ride, including local eateries, marinas, shops, a library, a fitness center, the Tuckerton Seaport, and more.
Location
State NJ
County Ocean
Area Tuckerton Boro (21533)
Zoning R75
Rooms
Main Level Bedrooms 1
Interior
Interior Features Entry Level Bedroom, Floor Plan - Open, Recessed Lighting, Pantry, Walk-in Closet(s), Wood Floors
Hot Water Natural Gas
Heating Forced Air
Cooling Central A/C
Flooring Ceramic Tile, Wood, Vinyl
Equipment Dishwasher, Dryer, Freezer, Refrigerator, Washer, Oven/Range - Electric
Fireplace N
Window Features Transom,Wood Frame
Appliance Dishwasher, Dryer, Freezer, Refrigerator, Washer, Oven/Range - Electric
Heat Source Natural Gas
Laundry Main Floor
Exterior
Exterior Feature Balcony, Deck(s), Patio(s), Porch(es)
Garage Garage Door Opener
Garage Spaces 6.0
Waterfront N
Water Access N
View Scenic Vista
Roof Type Shingle
Accessibility 32\"+ wide Doors, Accessible Switches/Outlets, Level Entry - Main
Porch Balcony, Deck(s), Patio(s), Porch(es)
Parking Type Attached Garage, Driveway
Attached Garage 2
Total Parking Spaces 6
Garage Y
Building
Lot Description Corner
Story 2
Foundation Crawl Space
Sewer Public Sewer
Water Public
Architectural Style Cape Cod
Level or Stories 2
Additional Building Above Grade, Below Grade
New Construction N
Others
Senior Community No
Tax ID 33-00083-00004 01
Ownership Fee Simple
SqFt Source Assessor
Acceptable Financing FHA, Cash, Conventional, VA
Listing Terms FHA, Cash, Conventional, VA
Financing FHA,Cash,Conventional,VA
Special Listing Condition Standard
Read Less
Want to know what your home might be worth? Contact us for a FREE valuation!

Our team is ready to help you sell your home for the highest possible price ASAP

Bought with Smaragda Ng • Exit Realty Jersey Shore

"My job is to find and attract mastery-based agents to the office, protect the culture, and make sure everyone is happy! "





