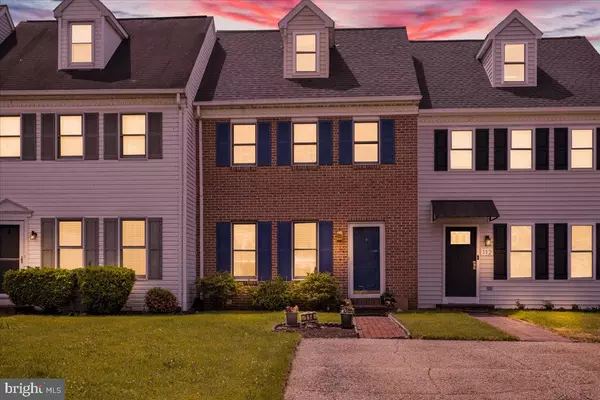$236,000
$225,000
4.9%For more information regarding the value of a property, please contact us for a free consultation.
114 CHUKAR CT Lititz, PA 17543
3 Beds
2 Baths
1,000 SqFt
Key Details
Sold Price $236,000
Property Type Townhouse
Sub Type Interior Row/Townhouse
Listing Status Sold
Purchase Type For Sale
Square Footage 1,000 sqft
Price per Sqft $236
Subdivision Quail Ridge
MLS Listing ID PALA2050330
Sold Date 08/27/24
Style Straight Thru,Traditional
Bedrooms 3
Full Baths 1
Half Baths 1
HOA Y/N N
Abv Grd Liv Area 1,000
Originating Board BRIGHT
Year Built 1988
Annual Tax Amount $2,454
Tax Year 2024
Lot Size 3,920 Sqft
Acres 0.09
Lot Dimensions 0.00 x 0.00
Property Description
Welcome to this sweet 3 story interior townhouse unit in the popular Quail Ridge development in Lititz! The classy brick front exterior and blue trim set it apart from the others. The first floor features an open floor plan from lovely living room at the entrance to the bright and cheery kitchen and dining area with a great view through the sliding glass door opening to a large treed yard just beyond the refinished deck. A powder room is conveniently located off the kitchen and completes the first floor living space.
The second floor offers a primary bedroom painted in a calming green palette, sunny & bright second bedroom and a full bath with ceramic tile floor. Both bedrooms have nice closet space. A bonus third story can be utilized as a 3rd bedroom, private office, quiet oasis or playroom. The home has a full basement with outside entrance to the yard. It serves as the laundry room and is large enough to finish into additional living space. Conveniently located within walking distance from John R Bonfield Elementary school and the Warwick-Ephrata rail trail.
Location
State PA
County Lancaster
Area Warwick Twp (10560)
Zoning RESIDENTIAL
Rooms
Other Rooms Living Room, Dining Room, Primary Bedroom, Bedroom 2, Bedroom 3, Kitchen, Basement, Bathroom 1, Bathroom 2
Basement Full, Walkout Stairs
Interior
Interior Features Breakfast Area, Carpet, Ceiling Fan(s), Floor Plan - Traditional, Kitchen - Eat-In, Kitchen - Table Space, Family Room Off Kitchen, Window Treatments, Other
Hot Water Electric
Heating Heat Pump(s)
Cooling Central A/C
Flooring Carpet, Laminate Plank, Vinyl
Equipment Dishwasher, Oven - Self Cleaning, Oven - Single, Oven/Range - Electric, Refrigerator, Washer, Water Heater, Dryer - Front Loading, Dryer - Electric
Fireplace N
Window Features Vinyl Clad,Wood Frame,Storm,Screens
Appliance Dishwasher, Oven - Self Cleaning, Oven - Single, Oven/Range - Electric, Refrigerator, Washer, Water Heater, Dryer - Front Loading, Dryer - Electric
Heat Source Electric
Laundry Basement, Dryer In Unit, Washer In Unit
Exterior
Exterior Feature Deck(s)
Garage Spaces 2.0
Utilities Available Cable TV Available, Electric Available, Phone Available, Sewer Available, Water Available
Waterfront N
Water Access N
View Trees/Woods
Roof Type Asphalt,Shingle
Street Surface Concrete
Accessibility None
Porch Deck(s)
Road Frontage Boro/Township
Parking Type Driveway
Total Parking Spaces 2
Garage N
Building
Lot Description Backs to Trees, Cleared, Front Yard, Interior, Level, Rear Yard
Story 2
Foundation Block
Sewer Public Sewer
Water Public
Architectural Style Straight Thru, Traditional
Level or Stories 2
Additional Building Above Grade, Below Grade
Structure Type Dry Wall,Block Walls
New Construction N
Schools
Elementary Schools John R Bonfield
Middle Schools Warwick
High Schools Warwick Senior
School District Warwick
Others
Pets Allowed Y
Senior Community No
Tax ID 600-46927-0-0000
Ownership Fee Simple
SqFt Source Assessor
Acceptable Financing Cash, Conventional, FHA, VA
Horse Property N
Listing Terms Cash, Conventional, FHA, VA
Financing Cash,Conventional,FHA,VA
Special Listing Condition Standard
Pets Description Cats OK, Dogs OK
Read Less
Want to know what your home might be worth? Contact us for a FREE valuation!

Our team is ready to help you sell your home for the highest possible price ASAP

Bought with Jennifer King • RE/MAX Evolved

"My job is to find and attract mastery-based agents to the office, protect the culture, and make sure everyone is happy! "





