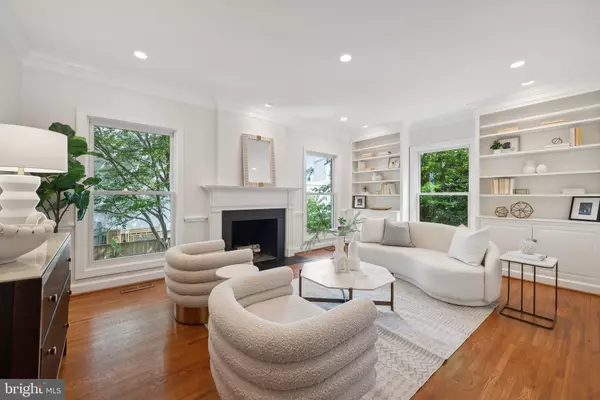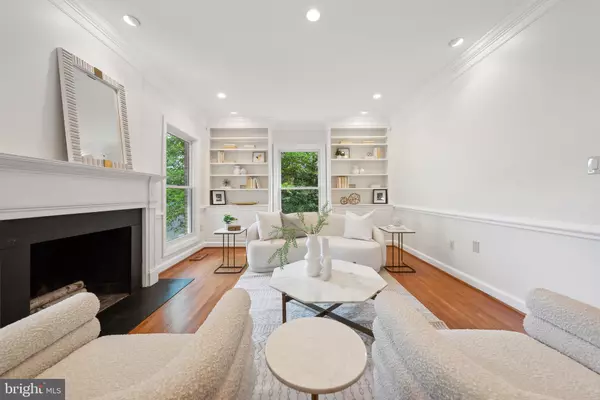$1,700,000
$1,725,000
1.4%For more information regarding the value of a property, please contact us for a free consultation.
3506 IDAHO AVE NW Washington, DC 20016
4 Beds
4 Baths
2,700 SqFt
Key Details
Sold Price $1,700,000
Property Type Single Family Home
Sub Type Twin/Semi-Detached
Listing Status Sold
Purchase Type For Sale
Square Footage 2,700 sqft
Price per Sqft $629
Subdivision Cleveland Park
MLS Listing ID DCDC2145964
Sold Date 08/26/24
Style Federal
Bedrooms 4
Full Baths 3
Half Baths 1
HOA Y/N N
Abv Grd Liv Area 2,700
Originating Board BRIGHT
Year Built 1977
Annual Tax Amount $11,262
Tax Year 2023
Lot Size 3,107 Sqft
Acres 0.07
Property Description
UNDER CONTRACT - OPEN HOUSE CANCELED! Significant price improvement. Welcome to 3506 Idaho Ave. NW, a sophisticated Cleveland Park townhouse but a short stroll to the shops and restaurants of Wisconsin Avenue. Freshly painted and flooded with sunlight throughout, this home has 4 bedrooms, 3.5 baths, a family room with wood burning fireplace, a formal dining room with chandelier, wainscotting, and 2 corner China cabinets, a living room with a 2nd fireplace and an eat-in kitchen. The primary bedroom with yet a 3rd working fireplace has dressers built-in, a newly renovated en-suite bathroom and an expansive balcony overlooking the rear garden. An ELEVATOR serves all 3 levels! The home offers versatility of space and use including a first floor bedroom or office with en-suite bathroom, a fully fenced rear yard and perennial garden with greenhouse in addition to 2 car parking. Extensive capital improvements have been made, most within the last 5 years as follows: Installation of all new Marvin windows except for 1 in the kitchen, new roof and chimney repairs, installation of tempered and watertight glass to the greenhouse, installation of a solar panel system, partial rear fence replacement, upgrades to the HVAC system and renovation of 2 bathrooms. OPEN Sunday, 8/11 1-3 PM. Come see for yourself!
Location
State DC
County Washington
Zoning RA-1
Rooms
Main Level Bedrooms 1
Interior
Interior Features Breakfast Area, Carpet, Ceiling Fan(s), Dining Area, Elevator, Floor Plan - Traditional, Formal/Separate Dining Room, Kitchen - Eat-In, Kitchen - Galley, Wood Floors
Hot Water Electric
Heating Forced Air, Heat Pump(s)
Cooling Central A/C, Heat Pump(s)
Flooring Hardwood
Fireplaces Number 3
Fireplaces Type Wood
Equipment Dishwasher, Disposal, Dryer, Exhaust Fan, Refrigerator, Stainless Steel Appliances, Washer, Water Heater, Oven/Range - Electric
Fireplace Y
Appliance Dishwasher, Disposal, Dryer, Exhaust Fan, Refrigerator, Stainless Steel Appliances, Washer, Water Heater, Oven/Range - Electric
Heat Source Electric
Laundry Has Laundry, Main Floor, Washer In Unit, Dryer In Unit
Exterior
Garage Spaces 2.0
Waterfront N
Water Access N
Accessibility Elevator
Parking Type Driveway
Total Parking Spaces 2
Garage N
Building
Story 3
Foundation Slab
Sewer Public Sewer
Water Public
Architectural Style Federal
Level or Stories 3
Additional Building Above Grade
New Construction N
Schools
Elementary Schools Eaton
Middle Schools Hardy
High Schools Macarthur
School District District Of Columbia Public Schools
Others
Pets Allowed Y
Senior Community No
Tax ID 1911//0018
Ownership Fee Simple
SqFt Source Assessor
Acceptable Financing Cash, Conventional, FHA, VA
Listing Terms Cash, Conventional, FHA, VA
Financing Cash,Conventional,FHA,VA
Special Listing Condition Standard
Pets Description No Pet Restrictions
Read Less
Want to know what your home might be worth? Contact us for a FREE valuation!

Our team is ready to help you sell your home for the highest possible price ASAP

Bought with Gerry Flemming • Samson Properties

"My job is to find and attract mastery-based agents to the office, protect the culture, and make sure everyone is happy! "





