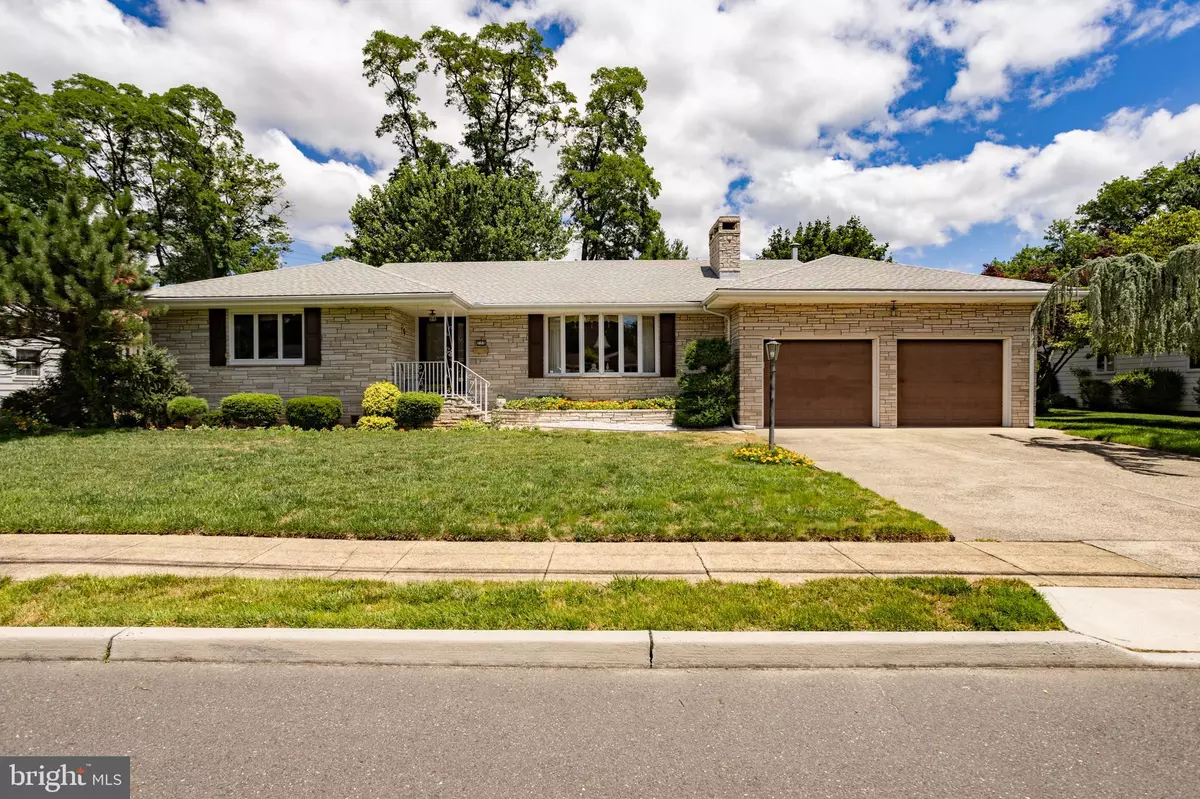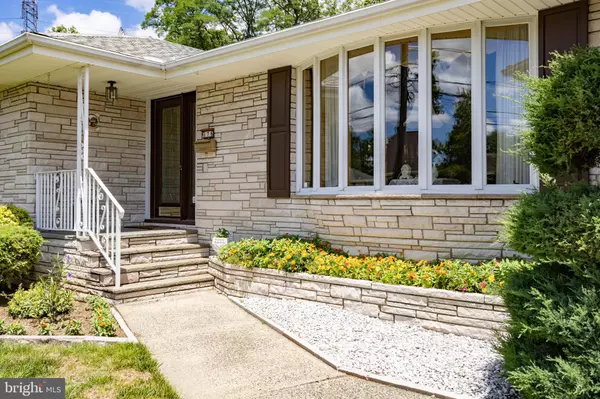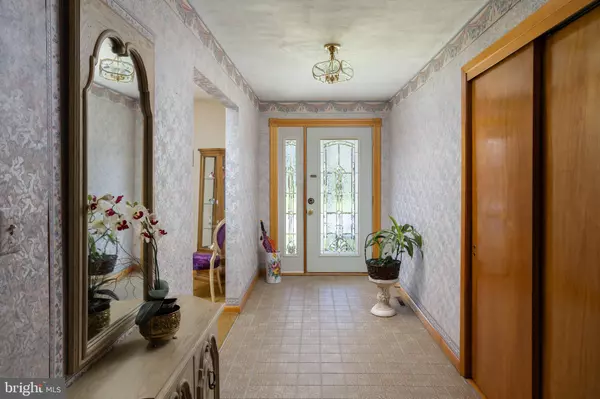$475,000
$429,900
10.5%For more information regarding the value of a property, please contact us for a free consultation.
176 WESTCOTT AVE Hamilton, NJ 08610
3 Beds
3 Baths
1,882 SqFt
Key Details
Sold Price $475,000
Property Type Single Family Home
Sub Type Detached
Listing Status Sold
Purchase Type For Sale
Square Footage 1,882 sqft
Price per Sqft $252
Subdivision None Available
MLS Listing ID NJME2045680
Sold Date 08/23/24
Style Ranch/Rambler
Bedrooms 3
Full Baths 3
HOA Y/N N
Abv Grd Liv Area 1,882
Originating Board BRIGHT
Year Built 1964
Annual Tax Amount $7,999
Tax Year 2023
Lot Size 0.344 Acres
Acres 0.34
Lot Dimensions 100.00 x 150.00
Property Description
Beautiful stone front all brick ranch home meticulously maintained by its original owner for over sixty years. Located in a quiet tucked away neighborhood this wonderful home has so much to offer. The main level boasts three bedrooms, two full bathrooms, formal living room with a stunning full wall wood burning fireplace perfect for welcoming guests. Kitchen and dining area great for everyday meals and special occasions. A nicely sized den with wood burning stove will be a cozy retreat during the cooler weather. Full basement, partially finished with recreation room and bar provides plenty of space for entertainment and storage. Enjoy the park like yard from the raised patio ideal for outdoor activities and relaxation. Tons of closet space and wood floors throughout. 3 zone heating and air conditioning ensures comfort and efficiency throughout the year. The list goes on and on. This extremely well built home is a perfect blend of elegance and functionality. Don't miss out!
Location
State NJ
County Mercer
Area Hamilton Twp (21103)
Zoning RESID
Rooms
Other Rooms Living Room, Dining Room, Primary Bedroom, Bedroom 2, Bedroom 3, Kitchen
Basement Full, Partially Finished
Main Level Bedrooms 3
Interior
Hot Water Natural Gas
Heating Forced Air
Cooling Central A/C
Flooring Ceramic Tile, Carpet, Hardwood, Vinyl
Fireplace N
Heat Source Natural Gas
Laundry Basement
Exterior
Garage Garage - Front Entry, Garage Door Opener, Inside Access
Garage Spaces 4.0
Waterfront N
Water Access N
Roof Type Shingle
Accessibility None
Parking Type Attached Garage, Driveway
Attached Garage 2
Total Parking Spaces 4
Garage Y
Building
Story 1
Foundation Block
Sewer Public Sewer
Water Public
Architectural Style Ranch/Rambler
Level or Stories 1
Additional Building Above Grade, Below Grade
New Construction N
Schools
Elementary Schools Kisthardt E.S.
Middle Schools Albert E. Grice M.S.
High Schools Hamilton High School West
School District Hamilton Township
Others
Senior Community No
Tax ID 03-02372-00023
Ownership Fee Simple
SqFt Source Assessor
Special Listing Condition Standard
Read Less
Want to know what your home might be worth? Contact us for a FREE valuation!

Our team is ready to help you sell your home for the highest possible price ASAP

Bought with Justin M Reed • Smires & Associates

"My job is to find and attract mastery-based agents to the office, protect the culture, and make sure everyone is happy! "





