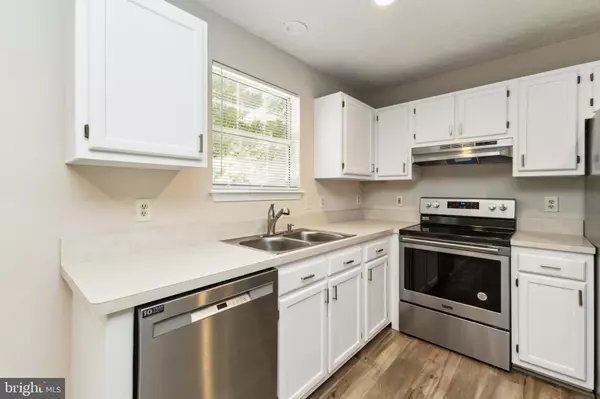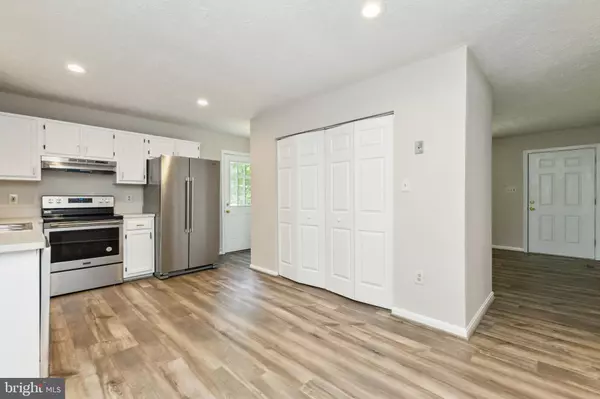$299,900
$299,000
0.3%For more information regarding the value of a property, please contact us for a free consultation.
11543 WOLF HOWL LN Lusby, MD 20657
3 Beds
2 Baths
1,092 SqFt
Key Details
Sold Price $299,900
Property Type Single Family Home
Sub Type Detached
Listing Status Sold
Purchase Type For Sale
Square Footage 1,092 sqft
Price per Sqft $274
Subdivision Chesapeake Ranch Estates
MLS Listing ID MDCA2016910
Sold Date 08/23/24
Style Ranch/Rambler
Bedrooms 3
Full Baths 2
HOA Fees $46/ann
HOA Y/N Y
Abv Grd Liv Area 1,092
Originating Board BRIGHT
Year Built 1993
Annual Tax Amount $2,280
Tax Year 2024
Lot Size 10,018 Sqft
Acres 0.23
Property Description
Welcome to this adorable rambler in the active community of Chesapeake Ranch Estates! Step onto the inviting front porch and into a home that boasts 3 spacious bedrooms and 2 full bathrooms. This charming abode features fresh paint throughout, all-new luxury vinyl plank flooring, and brand-new carpeting in the bedrooms for a modern, cozy feel. The kitchen has been beautifully updated with freshly painted cabinets, new hardware, brand-new appliances, and a lovely new countertop. You'll love the ample storage space provided by the large storage shed. Entertaining will be a breeze on the spacious deck, which overlooks a beautiful backyard. The roof on the house and the shed was replaced in 2020. The HVAC was replaced in 2022. Brand-new back deck 2018 and brand-new side entrance 2024. Enjoy the community beach, playground, community garden and other amenities. Just a 15-minute drive from Solomons Island and convenient access to many additional local attractions! Don't miss the opportunity to make this lovely house your new HOME!
Location
State MD
County Calvert
Zoning R
Rooms
Other Rooms Dining Room, Primary Bedroom, Bedroom 2, Bedroom 3, Kitchen, Family Room, Laundry, Primary Bathroom, Full Bath
Main Level Bedrooms 3
Interior
Hot Water Electric
Heating Heat Pump(s)
Cooling Central A/C
Flooring Luxury Vinyl Plank, Carpet
Equipment Dishwasher, Dryer, Exhaust Fan, Refrigerator, Stove, Washer
Fireplace N
Window Features Double Pane
Appliance Dishwasher, Dryer, Exhaust Fan, Refrigerator, Stove, Washer
Heat Source Electric
Laundry Main Floor
Exterior
Exterior Feature Deck(s)
Garage Spaces 2.0
Utilities Available Cable TV Available, Electric Available
Waterfront N
Water Access N
View Trees/Woods
Roof Type Asphalt
Accessibility None
Porch Deck(s)
Parking Type Driveway
Total Parking Spaces 2
Garage N
Building
Lot Description Backs to Trees
Story 1
Foundation Crawl Space
Sewer On Site Septic
Water Public
Architectural Style Ranch/Rambler
Level or Stories 1
Additional Building Above Grade, Below Grade
Structure Type Dry Wall
New Construction N
Schools
Elementary Schools Appeal
Middle Schools Southern
High Schools Patuxent
School District Calvert County Public Schools
Others
Senior Community No
Tax ID 0501110675
Ownership Fee Simple
SqFt Source Estimated
Special Listing Condition Standard
Read Less
Want to know what your home might be worth? Contact us for a FREE valuation!

Our team is ready to help you sell your home for the highest possible price ASAP

Bought with Rebecca C King • Home Towne Real Estate

"My job is to find and attract mastery-based agents to the office, protect the culture, and make sure everyone is happy! "





