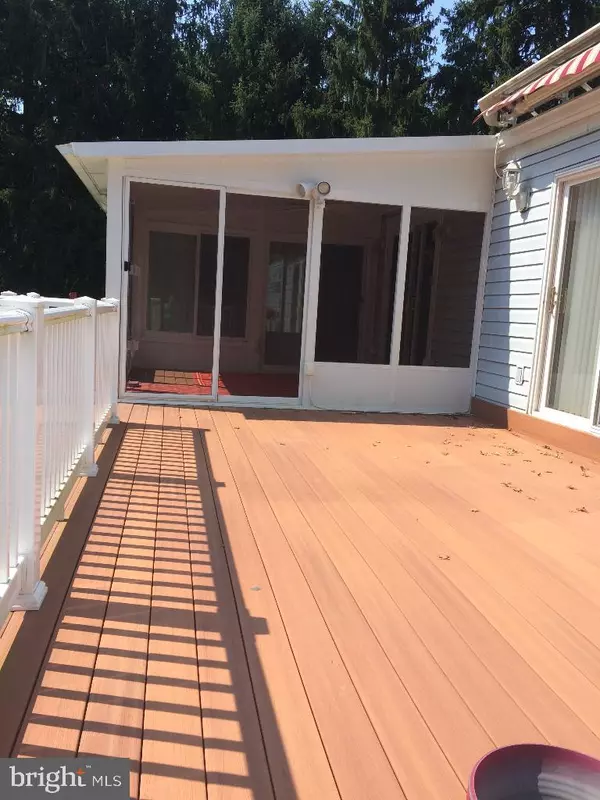$440,000
$440,000
For more information regarding the value of a property, please contact us for a free consultation.
5 BAYBERRY RD Ewing, NJ 08618
4 Beds
2 Baths
1,798 SqFt
Key Details
Sold Price $440,000
Property Type Single Family Home
Sub Type Detached
Listing Status Sold
Purchase Type For Sale
Square Footage 1,798 sqft
Price per Sqft $244
Subdivision Hickory Hill Estat
MLS Listing ID NJME2041904
Sold Date 08/16/24
Style Ranch/Rambler
Bedrooms 4
Full Baths 2
HOA Y/N N
Abv Grd Liv Area 1,798
Originating Board BRIGHT
Year Built 1959
Annual Tax Amount $4,910
Tax Year 2000
Lot Size 0.870 Acres
Acres 0.87
Property Description
Welcome to this beautifully updated residence, boasting an array of sleek finishes and a thoughtful layout. Nestled in a coveted, family-friendly neighborhood, this home features a stunning remodeled kitchen, a sun-drenched sunroom, and a versatile enclosed porch room, creating the perfect blend of elegance and comfort.
Step inside to discover a spacious, modern kitchen equipped with top-of-the-line appliances, custom cabinetry, and pristine countertops—ideal for the culinary enthusiast. The adjoining dining area, with its open-concept feel, ensures that it's not just a meal, but an experience shared with family and friends.
The sunroom offers a tranquil space flooded with natural light, perfect for enjoying your morning coffee or getting lost in a good book. The enclosed porch provides additional year-round living space, ideal for gatherings or a peaceful retreat after a long day.
Living spaces extend outdoors with a large deck overlooking the large backyard. The grounds are a gardener's dream and a haven for outdoor entertainment with ample space for barbecues, family activities, and leisurely days spent under the sun.
The warmth of the home is further enhanced by a cozy fireplace in the living room, where comfort meets charm, making it a perfect spot for relaxing evenings.
Unique to this home is the converted garage, now a large, airy bedroom that can serve as a guest room, or bonus room to suit your lifestyle needs.
Experience the peace of mind that comes with living in a great neighborhood known for its safety, community events, and proximity to top-rated schools and amenities.
This home not only meets the needs of modern convenience but also caters to the desires for privacy, comfort, and style. Don't miss out on the opportunity to own this impeccable home where every detail is a testament to luxury and good taste.
Location
State NJ
County Mercer
Area Ewing Twp (21102)
Zoning RES
Direction South
Rooms
Main Level Bedrooms 4
Interior
Interior Features Combination Kitchen/Dining, Skylight(s)
Hot Water Natural Gas
Heating Forced Air
Cooling Central A/C, Ductless/Mini-Split
Flooring Solid Hardwood
Fireplaces Number 1
Fireplaces Type Gas/Propane
Equipment Dishwasher, Dryer, Dryer - Front Loading, Energy Efficient Appliances, Microwave, Oven/Range - Electric, Refrigerator, Washer/Dryer Stacked, Water Heater
Furnishings No
Fireplace Y
Window Features Double Hung,Insulated
Appliance Dishwasher, Dryer, Dryer - Front Loading, Energy Efficient Appliances, Microwave, Oven/Range - Electric, Refrigerator, Washer/Dryer Stacked, Water Heater
Heat Source Natural Gas
Laundry Dryer In Unit, Washer In Unit
Exterior
Exterior Feature Deck(s)
Garage Spaces 4.0
Utilities Available Electric Available, Natural Gas Available, Sewer Available, Water Available
Waterfront N
Water Access N
View Trees/Woods
Roof Type Asphalt
Street Surface Paved
Accessibility None
Porch Deck(s)
Road Frontage Boro/Township
Parking Type Driveway
Total Parking Spaces 4
Garage N
Building
Lot Description Backs to Trees, Landscaping, Rear Yard, SideYard(s)
Story 1
Foundation Block
Sewer Public Sewer
Water Public
Architectural Style Ranch/Rambler
Level or Stories 1
Additional Building Above Grade
Structure Type Dry Wall
New Construction N
Schools
Elementary Schools Antheil
Middle Schools Fisher
High Schools Ewing
School District Ewing Township Public Schools
Others
Pets Allowed Y
Senior Community No
Tax ID 02-00229 02-00006
Ownership Fee Simple
SqFt Source Estimated
Acceptable Financing Conventional, Cash, FHA, FHA 203(b), VA
Listing Terms Conventional, Cash, FHA, FHA 203(b), VA
Financing Conventional,Cash,FHA,FHA 203(b),VA
Special Listing Condition Standard
Pets Description No Pet Restrictions
Read Less
Want to know what your home might be worth? Contact us for a FREE valuation!

Our team is ready to help you sell your home for the highest possible price ASAP

Bought with Emily Terpak • Compass RE

"My job is to find and attract mastery-based agents to the office, protect the culture, and make sure everyone is happy! "





