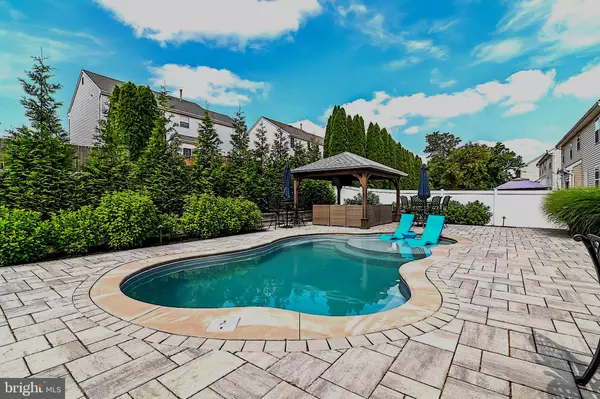$675,000
$629,000
7.3%For more information regarding the value of a property, please contact us for a free consultation.
20 BRENTWOOD DR Burlington, NJ 08016
4 Beds
3 Baths
2,500 SqFt
Key Details
Sold Price $675,000
Property Type Single Family Home
Sub Type Detached
Listing Status Sold
Purchase Type For Sale
Square Footage 2,500 sqft
Price per Sqft $270
Subdivision Oxmead Crossing
MLS Listing ID NJBL2067758
Sold Date 08/08/24
Style Colonial
Bedrooms 4
Full Baths 2
Half Baths 1
HOA Y/N N
Abv Grd Liv Area 2,500
Originating Board BRIGHT
Year Built 1999
Annual Tax Amount $9,202
Tax Year 2023
Lot Size 7,920 Sqft
Acres 0.18
Lot Dimensions 72.00 x 110.00
Property Description
Stunning 4-bedroom, 2.5-bathroom Laurelton Model, beautifully situated in the desirable Country Estates at Oxmead Crossing. The current homeowners have made extensive upgrades, but the true showstopper is the backyard oasis. Completely remodeled in 2020, the backyard features a permanent pavilion with electricity and a TV mount, perfect for watching ballgames or enjoying a relaxing movie night. Dive into the sleek in-ground fiberglass pool, custom-designed by Artistic Pools, with a sun shelf ideal for tanning or for the children to enjoy. The area is enhanced by custom hardscaping, maintenance-free custom pavers, and an underground irrigation system. The newer privacy vinyl fence and automatic landscape lighting add to the appeal, while beautiful white hydrangeas bloom uniformly each summer.
Inside, the kitchen, also remodeled in 2020, boasts modern backsplash, quartz countertops, a custom island with a beverage fridge, a coffee station, stainless steel appliances, modern ceramic plank tiles, ceiling-high custom cabinetry with elegant molding, and a large pantry with a stylish barn door. The first floor features hand-carved beveled edge oversized wood planks throughout, a dining room with classic shadow boxes, a quaint front sitting room, and a cozy back family room conveniently located off the kitchen.
The laundry room offers custom shelving and storage, leading out to a two-car garage with custom metal storage for optimal organization. Upstairs, four generous bedrooms include an oversized primary suite with a walk-in closet and an en suite bathroom featuring a soaking tub, shower stall, and double sinks with ample vanity storage. The basement, with high ceilings, provides potential for finishing and is currently used as a workout room, playroom, and storage area.
This home has been meticulously cared for, with the roof replaced only one year ago, the HVAC system just 7 years old, and the hot water heater replaced 5 years ago. Ready to move in and enjoy, this custom, beautifully crafted property won’t be available for long. Close to Major Highways such as NJ Turnpike, PA Turnpike, Rt 130, 541, + I-295, Joint Base McGuire-Dix-Lakehurst, Public Transportation, Shopping, Restaurants. Join us at the open house this weekend or make an appointment to see it before it's gone!
Location
State NJ
County Burlington
Area Burlington Twp (20306)
Zoning R-20
Rooms
Other Rooms Living Room, Dining Room, Primary Bedroom, Bedroom 2, Bedroom 3, Kitchen, Family Room, Bedroom 1
Basement Full, Unfinished
Interior
Interior Features Kitchen - Island, Ceiling Fan(s), Stall Shower, Dining Area, Pantry, Primary Bath(s)
Hot Water Natural Gas
Heating Forced Air
Cooling Central A/C
Flooring Wood, Vinyl, Partially Carpeted, Ceramic Tile
Fireplaces Number 1
Fireplaces Type Gas/Propane
Equipment Built-In Range, Dishwasher, Refrigerator, Built-In Microwave, Dryer, Oven/Range - Gas, Range Hood, Stove, Stainless Steel Appliances, Washer - Front Loading, Washer, Disposal, Dryer - Front Loading
Fireplace Y
Appliance Built-In Range, Dishwasher, Refrigerator, Built-In Microwave, Dryer, Oven/Range - Gas, Range Hood, Stove, Stainless Steel Appliances, Washer - Front Loading, Washer, Disposal, Dryer - Front Loading
Heat Source Natural Gas
Laundry Main Floor
Exterior
Exterior Feature Patio(s)
Garage Inside Access, Garage - Front Entry, Garage Door Opener, Additional Storage Area
Garage Spaces 2.0
Fence Vinyl, Fully, Rear, Privacy
Pool In Ground, Other
Waterfront N
Water Access N
Roof Type Shingle
Accessibility None
Porch Patio(s)
Parking Type Attached Garage, Other
Attached Garage 2
Total Parking Spaces 2
Garage Y
Building
Lot Description Front Yard, Rear Yard
Story 2
Foundation Other
Sewer Public Sewer
Water Public
Architectural Style Colonial
Level or Stories 2
Additional Building Above Grade, Below Grade
Structure Type Cathedral Ceilings,9'+ Ceilings
New Construction N
Schools
Elementary Schools Bernice Yg
Middle Schools Burlington Township
High Schools Burlington Township H.S.
School District Burlington Township
Others
Senior Community No
Tax ID 06-00129 17-00010
Ownership Fee Simple
SqFt Source Assessor
Acceptable Financing Cash, Conventional, VA, FHA
Listing Terms Cash, Conventional, VA, FHA
Financing Cash,Conventional,VA,FHA
Special Listing Condition Standard
Read Less
Want to know what your home might be worth? Contact us for a FREE valuation!

Our team is ready to help you sell your home for the highest possible price ASAP

Bought with Thomas R Raikes • ERA Statewide Realty-Medford

"My job is to find and attract mastery-based agents to the office, protect the culture, and make sure everyone is happy! "





