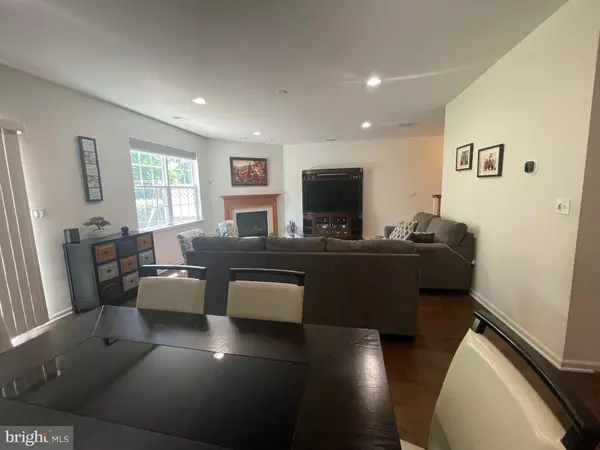$609,000
$579,900
5.0%For more information regarding the value of a property, please contact us for a free consultation.
231 BRINLEY DR Pennington, NJ 08534
3 Beds
3 Baths
2,156 SqFt
Key Details
Sold Price $609,000
Property Type Townhouse
Sub Type Interior Row/Townhouse
Listing Status Sold
Purchase Type For Sale
Square Footage 2,156 sqft
Price per Sqft $282
Subdivision Hopewell Grant
MLS Listing ID NJME2044888
Sold Date 08/07/24
Style Contemporary
Bedrooms 3
Full Baths 2
Half Baths 1
HOA Fees $333/mo
HOA Y/N Y
Abv Grd Liv Area 2,156
Originating Board BRIGHT
Year Built 2004
Annual Tax Amount $10,056
Tax Year 2023
Lot Dimensions 0.00 x 0.00
Property Description
Introducing the Renovated Coventry Model (2,156 SF) in the sought-after Hopewell Grant. 3 Bedrooms, 2.1/2Bathrooms, 2 Car Garages. Exquisitely refurbished, boasting newer Carpeting in 2nd FL (2022), Hardwood Flooring in 1st FL (2021), Remodeling 2nd Bathroom with top-notch material(2024), Custom closet in every Bedroom, Modern Kitchen Cabinet Expansion in Dinette area and endless upgrades. Brand New HVAC scheduled to be replaced. The Kitchen has a custom-designed Granite Countertop, Mosaic tile Backsplash, Stainless Appliances, Reverse Osmosis Water Filtering System, and 42" ample Cabinets. The Great Room/Dining Room creates a Huge Space with a Mantled Gas Fireplace. The Primary Bedroom(17 x 13) has a tray ceiling with a ceiling fan and two walking closets. The Primary Bathroom has a double sink vanity, a Shower Booth, and a soaking tub. It has a Remarkable floor plan and ample living space, complemented by a tranquil woodland backdrop. Sitting on a backyard patio inspires a true sense of delight. Community amenities encompass a clubhouse, pool, and tot lot. It is conveniently located near highways and malls and just 15 minutes from Hamilton Train Station.
Location
State NJ
County Mercer
Area Hopewell Twp (21106)
Zoning R-5
Rooms
Other Rooms Living Room, Dining Room, Primary Bedroom, Bedroom 2, Kitchen, Bedroom 1
Interior
Interior Features Kitchen - Eat-In, Combination Dining/Living, Crown Moldings, Dining Area, Floor Plan - Open, Kitchen - Gourmet, Pantry, Recessed Lighting, Bathroom - Soaking Tub, Bathroom - Stall Shower, Upgraded Countertops, Walk-in Closet(s), Window Treatments
Hot Water Natural Gas
Heating Forced Air
Cooling Central A/C
Flooring Wood, Fully Carpeted
Fireplaces Number 1
Fireplaces Type Gas/Propane, Mantel(s)
Equipment Built-In Microwave, Dishwasher, Dryer, Oven/Range - Gas, Water Heater, Washer, Refrigerator
Fireplace Y
Appliance Built-In Microwave, Dishwasher, Dryer, Oven/Range - Gas, Water Heater, Washer, Refrigerator
Heat Source Natural Gas
Laundry Upper Floor
Exterior
Exterior Feature Patio(s)
Garage Garage - Front Entry, Garage Door Opener
Garage Spaces 4.0
Amenities Available Swimming Pool
Waterfront N
Water Access N
Roof Type Shingle
Accessibility None
Porch Patio(s)
Parking Type Driveway, Attached Garage, Parking Lot
Attached Garage 2
Total Parking Spaces 4
Garage Y
Building
Story 2
Foundation Slab
Sewer Public Sewer
Water Public
Architectural Style Contemporary
Level or Stories 2
Additional Building Above Grade, Below Grade
New Construction N
Schools
School District Hopewell Valley Regional Schools
Others
HOA Fee Include Pool(s),Common Area Maintenance
Senior Community No
Tax ID 06-00078 43-00001-C073
Ownership Condominium
Acceptable Financing Cash, Conventional
Listing Terms Cash, Conventional
Financing Cash,Conventional
Special Listing Condition Standard
Read Less
Want to know what your home might be worth? Contact us for a FREE valuation!

Our team is ready to help you sell your home for the highest possible price ASAP

Bought with Alejandra Coscarelli • RE/MAX Instyle Realty Corp

"My job is to find and attract mastery-based agents to the office, protect the culture, and make sure everyone is happy! "





