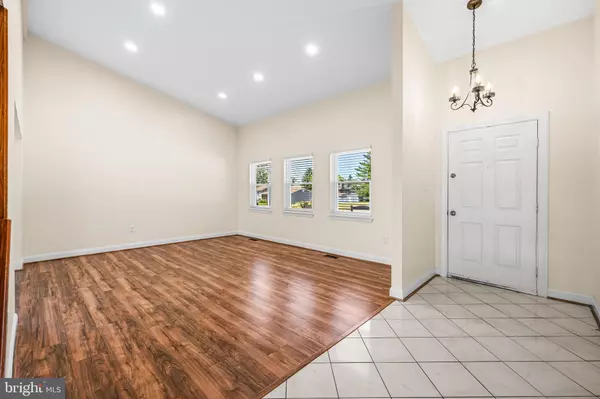$508,000
$450,000
12.9%For more information regarding the value of a property, please contact us for a free consultation.
9207 KILBRIDE Nottingham, MD 21236
4 Beds
3 Baths
2,518 SqFt
Key Details
Sold Price $508,000
Property Type Single Family Home
Sub Type Detached
Listing Status Sold
Purchase Type For Sale
Square Footage 2,518 sqft
Price per Sqft $201
Subdivision North Gate Hall
MLS Listing ID MDBC2100282
Sold Date 08/02/24
Style Colonial
Bedrooms 4
Full Baths 2
Half Baths 1
HOA Fees $8/ann
HOA Y/N Y
Abv Grd Liv Area 2,118
Originating Board BRIGHT
Year Built 1978
Annual Tax Amount $4,082
Tax Year 2024
Lot Size 6,305 Sqft
Acres 0.14
Lot Dimensions 1.00 x
Property Description
OFFER DEADLINE: Sunday, June 30th - 6pm.
Welcome home to 9207 Kilbride Road, a meticulously maintained 4BR, 2.5 bath brick-front colonial.
The main level greets you with a spacious formal living room featuring vaulted ceilings, a large formal dining room, and an expansive eat-in kitchen adorned with granite countertops, a gas stove, and stainless steel appliances (2020). Adjacent is an inviting family room that offers access to a covered deck—a perfect place to enjoy summertime BBQs. An updated half bath, access to a fully finished garage, and a large laundry room that boasts a new dryer (2024) and a young washer round out this impressive first level.
Upstairs, you’ll find a large primary suite complete with a built-in vanity, walk-in closet, and an updated full bath. Three additional bedrooms and an updated shared hall bath provide ample space for family and guests.
The generously sized, fully finished lower-level recreation room offers additional living space, perfect for game-day gatherings, a large storage area, and an auxiliary space ideal for an exercise or craft room. A walkout to the rear patio and fully fenced yard adds even more versatility and convenience.
This home also offers a spacious parking pad that can accommodate multiple cars, ensuring plenty of parking for family and guests.
Other updates include - Replacement windows, siding, gutters AND gutter guards (2018). The owners also have had a natural gas line run for all appliances and systems to be converted.
Welcome Home!
Location
State MD
County Baltimore
Zoning RESIDENTIAL
Rooms
Other Rooms Living Room, Dining Room, Primary Bedroom, Bedroom 2, Bedroom 3, Bedroom 4, Kitchen, Game Room, Family Room, Foyer, Other
Basement Other, Fully Finished, Outside Entrance, Walkout Level, Connecting Stairway
Interior
Interior Features Kitchen - Table Space, Kitchen - Eat-In, Primary Bath(s), Floor Plan - Open, Attic, Carpet, Ceiling Fan(s), Combination Dining/Living, Family Room Off Kitchen, Recessed Lighting
Hot Water Electric
Heating Heat Pump(s)
Cooling Central A/C
Flooring Carpet, Ceramic Tile, Luxury Vinyl Plank
Equipment Dishwasher, Dryer, Exhaust Fan, Icemaker, Freezer, Washer, Refrigerator, Stove, Oven/Range - Gas
Furnishings No
Fireplace N
Window Features Double Hung,Energy Efficient,Replacement
Appliance Dishwasher, Dryer, Exhaust Fan, Icemaker, Freezer, Washer, Refrigerator, Stove, Oven/Range - Gas
Heat Source Electric
Laundry Main Floor
Exterior
Exterior Feature Deck(s), Patio(s), Porch(es)
Garage Garage - Front Entry, Garage Door Opener
Garage Spaces 1.0
Fence Partially, Rear, Other
Utilities Available Under Ground, Cable TV Available
Waterfront N
Water Access N
View Garden/Lawn
Roof Type Shingle
Accessibility None
Porch Deck(s), Patio(s), Porch(es)
Parking Type Off Street, Attached Garage
Attached Garage 1
Total Parking Spaces 1
Garage Y
Building
Lot Description Landscaping
Story 2
Foundation Block
Sewer Public Sewer
Water Public
Architectural Style Colonial
Level or Stories 2
Additional Building Above Grade, Below Grade
Structure Type Dry Wall,Vaulted Ceilings
New Construction N
Schools
High Schools Perry Hall
School District Baltimore County Public Schools
Others
Pets Allowed Y
Senior Community No
Tax ID 04111700010929
Ownership Fee Simple
SqFt Source Assessor
Acceptable Financing Cash, FHA, VA, Conventional
Listing Terms Cash, FHA, VA, Conventional
Financing Cash,FHA,VA,Conventional
Special Listing Condition Standard
Pets Description No Pet Restrictions
Read Less
Want to know what your home might be worth? Contact us for a FREE valuation!

Our team is ready to help you sell your home for the highest possible price ASAP

Bought with John C Kantorski Jr. • EXP Realty, LLC

"My job is to find and attract mastery-based agents to the office, protect the culture, and make sure everyone is happy! "





