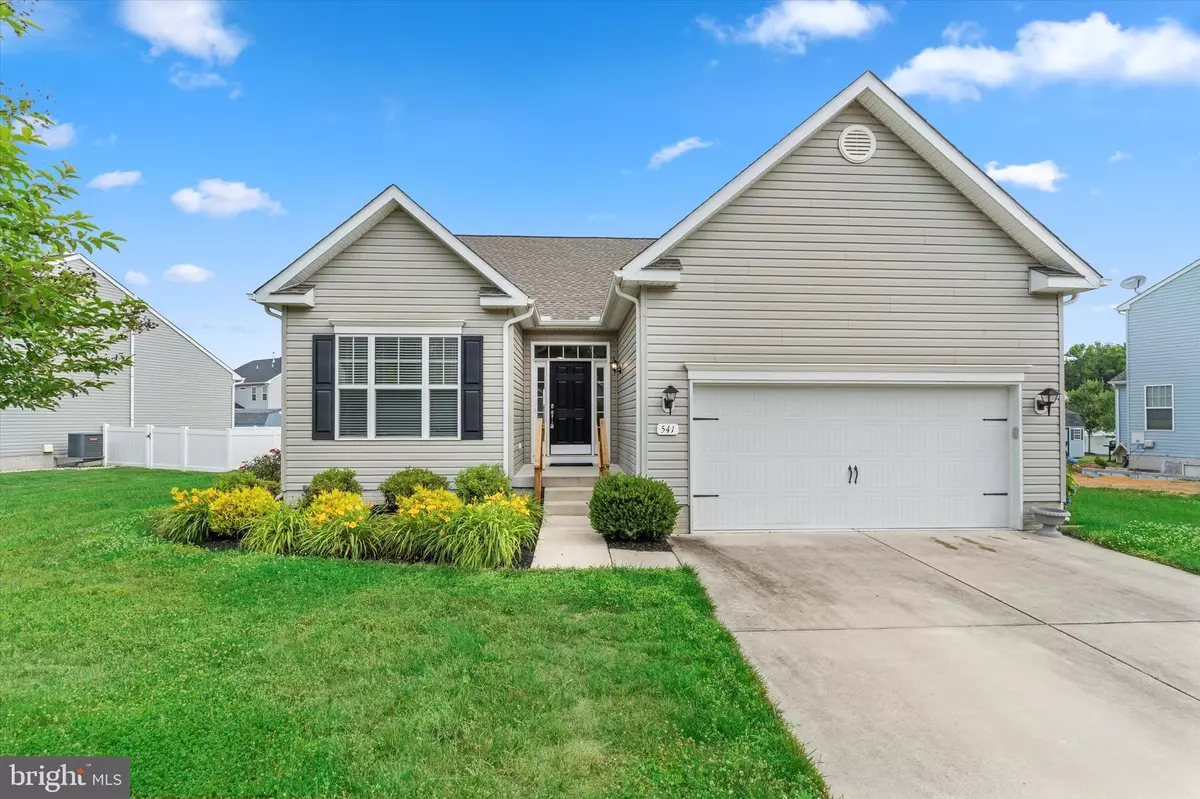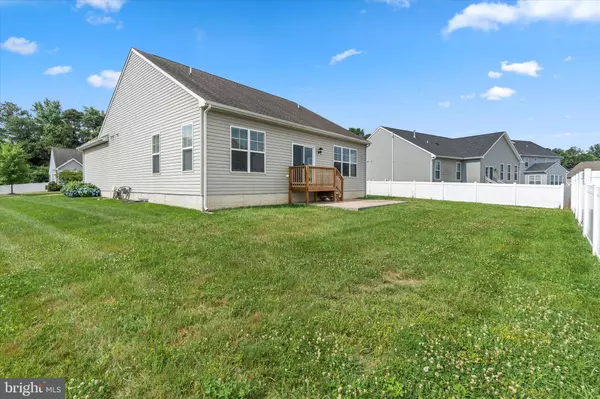$367,000
$359,900
2.0%For more information regarding the value of a property, please contact us for a free consultation.
541 OLDE FIELD DR Magnolia, DE 19962
3 Beds
2 Baths
1,745 SqFt
Key Details
Sold Price $367,000
Property Type Single Family Home
Sub Type Detached
Listing Status Sold
Purchase Type For Sale
Square Footage 1,745 sqft
Price per Sqft $210
Subdivision Olde Field Village
MLS Listing ID DEKT2028668
Sold Date 08/02/24
Style Ranch/Rambler
Bedrooms 3
Full Baths 2
HOA Fees $25/ann
HOA Y/N Y
Abv Grd Liv Area 1,745
Originating Board BRIGHT
Year Built 2019
Annual Tax Amount $1,109
Tax Year 2023
Lot Size 10,454 Sqft
Acres 0.24
Property Description
Welcome to 541 Olde Field Dr in the desirable community of Olde Field Village. Lacrosse Homes RIDGEWOOD model offers single-floor living with plenty of style and space. It includes 3 Bedrooms and 2 Full Bathrooms, Hardwood floors throughout most of the main living area, Gourmet kitchen that will have Granite countertops, Upgraded espresso cabinets and Stainless appliances including frig and a gas fireplace. Master Bedroom includes a walk-in closet and private bathroom with walk-in shower. Full poured concrete basement with egress and rough-in for full bath and, 2 car garage. Located close to Rt 1 and the beaches as well as DAFB, shopping, dining, health care, recreation and entertainment.
Location
State DE
County Kent
Area Caesar Rodney (30803)
Zoning AC
Rooms
Other Rooms Primary Bedroom, Bedroom 2, Bedroom 3, Kitchen, Family Room, Laundry
Basement Full, Rough Bath Plumb
Main Level Bedrooms 3
Interior
Interior Features Attic/House Fan, Floor Plan - Open, Entry Level Bedroom, Ceiling Fan(s)
Hot Water Natural Gas
Heating Programmable Thermostat
Cooling Central A/C
Flooring Wood, Fully Carpeted
Fireplaces Number 1
Equipment Built-In Microwave, Dishwasher, Disposal, Dryer - Electric, Oven - Self Cleaning, Refrigerator, Stainless Steel Appliances, Water Heater, Washer
Fireplace Y
Appliance Built-In Microwave, Dishwasher, Disposal, Dryer - Electric, Oven - Self Cleaning, Refrigerator, Stainless Steel Appliances, Water Heater, Washer
Heat Source Natural Gas
Laundry Main Floor
Exterior
Garage Garage - Front Entry
Garage Spaces 2.0
Utilities Available Cable TV
Waterfront N
Water Access N
Roof Type Shingle
Accessibility None
Parking Type Attached Garage, Driveway, On Street
Attached Garage 2
Total Parking Spaces 2
Garage Y
Building
Story 1
Foundation Concrete Perimeter
Sewer Public Sewer
Water Public
Architectural Style Ranch/Rambler
Level or Stories 1
Additional Building Above Grade
Structure Type 9'+ Ceilings
New Construction N
Schools
High Schools Caesar Rodney
School District Caesar Rodney
Others
Pets Allowed Y
HOA Fee Include Common Area Maintenance
Senior Community No
Tax ID SM-00-12101-01-4800-000
Ownership Fee Simple
SqFt Source Estimated
Acceptable Financing Cash, Conventional, FHA, VA
Listing Terms Cash, Conventional, FHA, VA
Financing Cash,Conventional,FHA,VA
Special Listing Condition Standard
Pets Description No Pet Restrictions
Read Less
Want to know what your home might be worth? Contact us for a FREE valuation!

Our team is ready to help you sell your home for the highest possible price ASAP

Bought with Janelle N Dyke • BHHS Fox & Roach - Hockessin

"My job is to find and attract mastery-based agents to the office, protect the culture, and make sure everyone is happy! "





