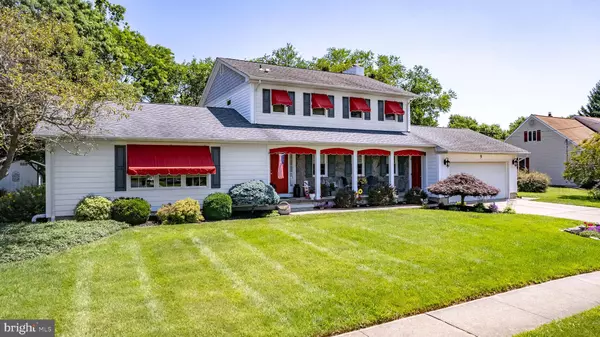$650,000
$599,900
8.4%For more information regarding the value of a property, please contact us for a free consultation.
5 PRINCETON DR Bordentown, NJ 08505
4 Beds
3 Baths
2,429 SqFt
Key Details
Sold Price $650,000
Property Type Single Family Home
Sub Type Detached
Listing Status Sold
Purchase Type For Sale
Square Footage 2,429 sqft
Price per Sqft $267
Subdivision Georgetown Estates
MLS Listing ID NJBL2066970
Sold Date 07/31/24
Style Colonial
Bedrooms 4
Full Baths 2
Half Baths 1
HOA Y/N N
Abv Grd Liv Area 2,429
Originating Board BRIGHT
Year Built 1970
Annual Tax Amount $10,740
Tax Year 2023
Lot Size 0.303 Acres
Acres 0.3
Lot Dimensions 120.00 x 110.00
Property Description
For the first time ever this beauty is being publicly offered for sale! You don’t want to miss this 2,400 sq ft custom built center hall colonial built by the renowned builder George Zervos in a cul-de-sac in the desirable Georgetown Estates section of Bordentown Township. Enter into the sizable foyer with slate flooring and a beautiful hardwood staircase. To the left is a sizable living room and sitting room which opens to the formal dining room all of which have updated wood flooring. The eat-in kitchen has tons of wood cabinetry for storage with a built-in desk. The eat-in area and kitchen sink overlook your private backyard oasis. The stove and dishwasher were both replaced in 2022 with stainless steel Frigidaire Gallery Models. Off the kitchen is the laundry room and half bath. The oversized family room has a show-stopping fieldstone wall that showcases the gas fireplace and hearth.
There are four bedrooms total with three oversized ones upstairs and one first floor bedroom which could also serve as a Study or Office. The master suite has plenty of lighted closet space, newer hardwood flooring which extends into the hallway and its own ensuite bathroom with walk-in shower. The hall bathroom has been tastefully updated with earth tone tiling, a double vanity, and tub shower. The full, finished basement is an entertainer's dream equipped with a built-in bar and furniture, which are included in the sale. There is a ton of storage and living space with a french drain system that was installed for added waterproofing protection ( 2005). This home has been lovingly and very importantly, meticulously maintained throughout the years. Other updates include dual zone HVAC (first floor replaced 2019, 2nd floor replaced 2020), thermopane windows ( 2010), full roof replaced with gutter guards ( 2010 with GAF 40-year Timberline shingles). A few more great features include 200-amp electrical service, central vacuum system (tools included in the sale), lots of thoughtfully built storage closets, and a beautifully landscaped .3 acre lot garden oasis with an 8’x10’ shed that backs to township owned land that has been finished with running and walking trails. At the end of the cul-de-sac is Terry Field which is a fantastic park with upgraded playground equipment, a basketball court and walking/running trails. Great school district including Peter Muschal Elementary School as well as conveniently located near major roadways for easy commuting. Run, don’t walk to book your appointment today!
Location
State NJ
County Burlington
Area Bordentown Twp (20304)
Zoning RES
Rooms
Basement Full, Interior Access, Fully Finished, Sump Pump, Water Proofing System, Heated
Main Level Bedrooms 1
Interior
Interior Features Central Vacuum, Kitchen - Eat-In, Recessed Lighting, Tub Shower, Window Treatments, Stall Shower, Wood Floors, Ceiling Fan(s), Crown Moldings, Dining Area, Entry Level Bedroom, Family Room Off Kitchen, Formal/Separate Dining Room
Hot Water Natural Gas
Heating Forced Air
Cooling Central A/C
Flooring Tile/Brick, Wood, Carpet, Slate
Fireplaces Number 1
Fireplaces Type Gas/Propane, Stone
Equipment Dishwasher, Central Vacuum, Dryer, Extra Refrigerator/Freezer, Microwave, Oven/Range - Gas, Range Hood, Refrigerator, Stainless Steel Appliances, Washer, Water Heater
Fireplace Y
Window Features Bay/Bow,Double Hung,Insulated,Screens
Appliance Dishwasher, Central Vacuum, Dryer, Extra Refrigerator/Freezer, Microwave, Oven/Range - Gas, Range Hood, Refrigerator, Stainless Steel Appliances, Washer, Water Heater
Heat Source Natural Gas
Laundry Main Floor, Has Laundry
Exterior
Garage Garage - Front Entry, Inside Access
Garage Spaces 6.0
Fence Wood
Waterfront N
Water Access N
Roof Type Shingle,Architectural Shingle
Accessibility None
Parking Type Driveway, Attached Garage
Attached Garage 2
Total Parking Spaces 6
Garage Y
Building
Lot Description Cul-de-sac, Front Yard, Landscaping, Level, Rear Yard
Story 2
Foundation Block
Sewer Public Sewer
Water Public
Architectural Style Colonial
Level or Stories 2
Additional Building Above Grade, Below Grade
Structure Type Dry Wall
New Construction N
Schools
Elementary Schools Peter Muschal School
Middle Schools Bordentown Regional
High Schools Bordentown Regional H.S.
School District Bordentown Regional School District
Others
Senior Community No
Tax ID 04-00096-00003
Ownership Fee Simple
SqFt Source Assessor
Acceptable Financing Conventional, FHA, Cash, VA
Listing Terms Conventional, FHA, Cash, VA
Financing Conventional,FHA,Cash,VA
Special Listing Condition Standard
Read Less
Want to know what your home might be worth? Contact us for a FREE valuation!

Our team is ready to help you sell your home for the highest possible price ASAP

Bought with Marta Kwiatek • Lifestyle Homes Realty, LLC

"My job is to find and attract mastery-based agents to the office, protect the culture, and make sure everyone is happy! "





