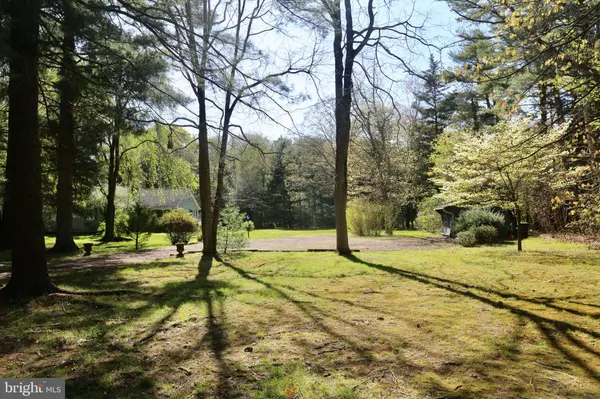$485,000
$429,900
12.8%For more information regarding the value of a property, please contact us for a free consultation.
152 BELLS LAKE RD Blackwood, NJ 08012
4 Beds
2 Baths
2,298 SqFt
Key Details
Sold Price $485,000
Property Type Single Family Home
Sub Type Detached
Listing Status Sold
Purchase Type For Sale
Square Footage 2,298 sqft
Price per Sqft $211
Subdivision None Available
MLS Listing ID NJGL2041720
Sold Date 07/31/24
Style Cape Cod
Bedrooms 4
Full Baths 2
HOA Y/N N
Abv Grd Liv Area 2,298
Originating Board BRIGHT
Year Built 1961
Annual Tax Amount $9,105
Tax Year 2023
Lot Dimensions 197.00 x 0.00
Property Description
Rare Opportunity in Washington Township: 3 +/- Acre Property with Potential for Subdivision on an Exclusive Wooded Parcel Situated on a Sought after Street in a Highly Desirable Area. Well Maintained Cape Cod. Original Owners! Sold in As-is-Condition. FOYER has W/W Carpeting with original Hardwood Flooring underneath Carpeting-Half Wall Wainscoting w/Chair Rail-Coat Closet-Lighting Fixture. LIVING ROOM has W/W Carpeting with original Hardwood Flooring underneath Carpeting-Fireplace w/Brick Surround and Hearth w/Wood Mantel converted to Gas Approx. 1995-Built in Bookshelves-Bay Window-Newer Windows. FAMILY ROOM ADDITION 1984-Pine Bruce Hardwood Flooring-Vaulted Ceiling-Electric Baseboard Heat-Notty Pine Walls-Ceiling Fan with Light-French Door to Deck. EAT IN KITCHEN has Newer Ceramic Tile Flooring-Wood Cabinets-Brick Floor to Ceiling Brick Fireplace converted to Gas Approx. 1995-Knotty Pine Walls-GE Electric Oven-Electric Range Top-Broan Range Hood-Dishwasher-Refrigerator. FULL BATH ON FIRST FLOOR has Ceramic Tile Flooring-Ceramic Tile Surround Tub/Shower-Double Vanity-Shutters-Newer Kohler Toilet. MASTER BEDROOM FIRST FLOOR has W/W Carpeting with original Hardwood Flooring underneath Carpeting-Large Closet-Newer Windows. 2ND BEDROOM FIRST FLOOR has W/W Carpeting with original Hardwood Flooring underneath Carpeting-Large Closet-Newer Windows-Shelving.Study/3RD BEDROOM ADDITION has Newer W/W Upgraded Carpeting-Large Closet. 4TH BEDROOM has Newer W/W Upgraded Carpeting-Large Closet. FULL BATH APPROX. 1974 has Ceramic Tile Flooring-Stall Shower-Vanity w/Mirror and Lighting Fixture-Toilet. STUDY/5TH BEDROOM on First Floor has W/W Carpeting with original Hardwood Flooring underneath Carpeting and Closet. ADDITIONAL INCLUSIONS AND UPGRADES-Cedar and Pressure Treated Deck -Brick Walk Way-Front Porch with Brick Surround-Hallway Linen Closet-2 Zone Central installed Approx. Installed 1996-Deck Installed Approx. 1985-Hot Water Baseboard Heat rest of the house -Full Bath Upstairs with Dormer Addition Approx. 1974-Six Panel Solid Wood Doors Throughout-Whole House Fan -200 Amp Electrical Panel installed Approx. 1996-Storm Door Approx. 2005-Shed 18’x16’ with Electric and Phone used as a Work Shop and Roof Approx. 2015-Shed 12’x10’ with Newer Roof Approx. 2013-Whole House Generator Kohler 12Kw Approx. 2016-4” Cedar Siding -Newer Holding Tank for Well Approx. 2004-Drilled New Well Approx. 1997 and Pump was replaced 2006-Newer Water Softener System Approx. 1998. Services Feb 2023 and Newer Boiler Approx. 1996. See Attached Detailed List of Inclusions, Categorized by each Room and an Outline Showing the Boundaries of the Lot!
Location
State NJ
County Gloucester
Area Washington Twp (20818)
Zoning PR1
Rooms
Other Rooms Living Room, Primary Bedroom, Bedroom 2, Bedroom 4, Bedroom 5, Kitchen, Family Room, Basement, Foyer, Study, Full Bath
Basement Full
Main Level Bedrooms 2
Interior
Hot Water Natural Gas
Heating Baseboard - Hot Water, Baseboard - Electric
Cooling Central A/C
Fireplace N
Heat Source Electric, Natural Gas
Exterior
Waterfront N
Water Access N
Accessibility None
Parking Type Other
Garage N
Building
Story 2
Foundation Block, Wood
Sewer Private Sewer
Water Private
Architectural Style Cape Cod
Level or Stories 2
Additional Building Above Grade, Below Grade
New Construction N
Schools
High Schools Washington Twp. H.S.
School District Washington Township Public Schools
Others
Senior Community No
Tax ID 18-00117 12-00003
Ownership Fee Simple
SqFt Source Assessor
Special Listing Condition Standard
Read Less
Want to know what your home might be worth? Contact us for a FREE valuation!

Our team is ready to help you sell your home for the highest possible price ASAP

Bought with Joseph Rauh • Century 21 Rauh & Johns

"My job is to find and attract mastery-based agents to the office, protect the culture, and make sure everyone is happy! "





