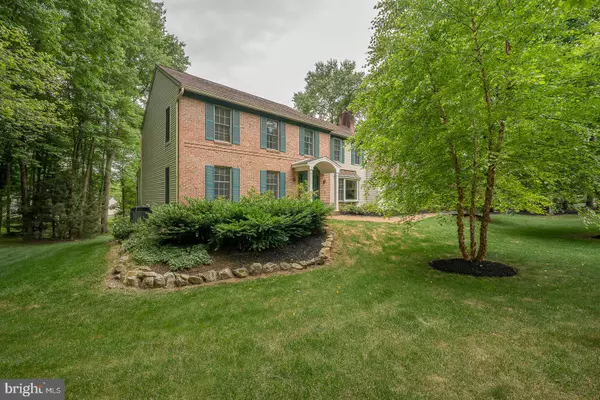$867,000
$815,000
6.4%For more information regarding the value of a property, please contact us for a free consultation.
274 WATCH HILL RD Exton, PA 19341
5 Beds
4 Baths
3,701 SqFt
Key Details
Sold Price $867,000
Property Type Single Family Home
Sub Type Detached
Listing Status Sold
Purchase Type For Sale
Square Footage 3,701 sqft
Price per Sqft $234
Subdivision Whitford Ridge
MLS Listing ID PACT2066950
Sold Date 07/31/24
Style Traditional
Bedrooms 5
Full Baths 3
Half Baths 1
HOA Fees $28/ann
HOA Y/N Y
Abv Grd Liv Area 3,701
Originating Board BRIGHT
Year Built 1989
Annual Tax Amount $9,507
Tax Year 2024
Lot Size 0.810 Acres
Acres 0.81
Lot Dimensions 0.00 x 0.00
Property Description
Beautiful 5 bedroom, 3.5 bath Colonial home nestled in the quiet community of Whitford Ridge, located in the popular West Chester School District. Welcoming foyer, side second floor staircase, coat closet, formal living and dining room with hardwood floors, pocket doors leads you to a study/music room with window overlooking private backyard. An entertainer's dream kitchen and morning room offering granite counter tops, oodles of beautiful cabinetry, stainless steel appliances, recessed lighting, tile floor, kitchen area with cabinets, bright morning room invites you in for a casual meal, skylights, window seat overlooks backyard, Andersen slider leads you to the newer screened in porch with a hot tub, recessed lights, ceiling fan, TV, double screen door to deck. Step down to Family Room with built-ins surrounding the wood burning fireplace, picture window, crown molding, hardwood flooring, large slider inviting you to the screened in porch. Off the family room you have the Mud Room area with tile floor, washer/dryer, overhead cabinets, some shelving, door to deck, powder room and door to two car side garage. Stroll upstairs to Owner's Suite with a spacious walk-in closet (13' x 8'), owners bath offers dual sink vanity, soaking tub with tile surround, separate door to shower/toilet. Three additional bedroom all with carpet, ceiling fans and double closet, hall bathroom with tub/shower, vanity, linen closet and two closets in hall complete this floor. Walk downstairs to lower level (basement) that has a large great room, exercise room, bedroom with large window, full bathroom with a corner shower, tile floor, window and vanity plus a storage area and utility room. Newer Deck steps down to backyard and side yard. Beautiful private backyard. Alarm system. Quick ride to Whitford & Exton Train Stations, Exton Shopping, Restaurants, minutes to downtown Historic West Chester, close to Chester County Hospital and Paoli Hospital, Bike and Walking Trails, Pa. Turnpike and other major roads.
Location
State PA
County Chester
Area West Whiteland Twp (10341)
Zoning R10
Rooms
Other Rooms Living Room, Dining Room, Primary Bedroom, Bedroom 2, Bedroom 3, Bedroom 4, Bedroom 5, Kitchen, Family Room, Breakfast Room, Exercise Room, Great Room, Mud Room, Bathroom 2, Bathroom 3, Primary Bathroom, Screened Porch
Basement Full, Heated, Interior Access, Partially Finished, Unfinished, Windows
Interior
Hot Water Natural Gas
Heating Heat Pump - Gas BackUp
Cooling Central A/C
Fireplaces Number 1
Fireplace Y
Heat Source Natural Gas
Exterior
Exterior Feature Deck(s), Porch(es), Screened
Garage Garage Door Opener, Garage - Side Entry, Inside Access
Garage Spaces 5.0
Waterfront N
Water Access N
Roof Type Asphalt
Accessibility 32\"+ wide Doors
Porch Deck(s), Porch(es), Screened
Parking Type Attached Garage, Driveway
Attached Garage 2
Total Parking Spaces 5
Garage Y
Building
Story 2
Foundation Concrete Perimeter
Sewer Public Sewer
Water Public
Architectural Style Traditional
Level or Stories 2
Additional Building Above Grade, Below Grade
New Construction N
Schools
School District West Chester Area
Others
HOA Fee Include Common Area Maintenance
Senior Community No
Tax ID 41-02 -0095
Ownership Fee Simple
SqFt Source Assessor
Special Listing Condition Standard
Read Less
Want to know what your home might be worth? Contact us for a FREE valuation!

Our team is ready to help you sell your home for the highest possible price ASAP

Bought with Christine K Becker-Brown • BHHS Fox & Roach-Exton

"My job is to find and attract mastery-based agents to the office, protect the culture, and make sure everyone is happy! "





