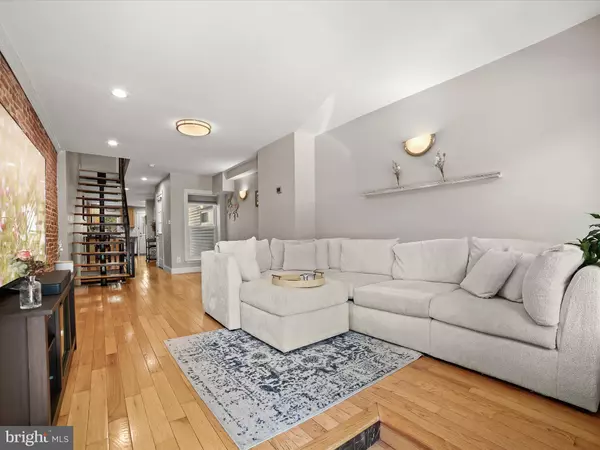$380,000
$375,000
1.3%For more information regarding the value of a property, please contact us for a free consultation.
904 BINNEY ST Baltimore, MD 21224
2 Beds
2 Baths
1,560 SqFt
Key Details
Sold Price $380,000
Property Type Townhouse
Sub Type Interior Row/Townhouse
Listing Status Sold
Purchase Type For Sale
Square Footage 1,560 sqft
Price per Sqft $243
Subdivision Canton
MLS Listing ID MDBA2127220
Sold Date 07/30/24
Style Federal
Bedrooms 2
Full Baths 2
HOA Y/N N
Abv Grd Liv Area 1,260
Originating Board BRIGHT
Year Built 1920
Annual Tax Amount $7,325
Tax Year 2024
Lot Size 770 Sqft
Acres 0.02
Property Description
Welcome home to this stunning two-bedroom, two-full-bathroom rowhome in the heart of Canton, where you can experience the best of Baltimore living. This charming home boasts exposed brick walls, hardwood floors, elegant accent trim moldings, and a soothing neutral color palette throughout. As you step inside, the inviting living room welcomes you with an open-concept floor plan that seamlessly flows into the dining area. The kitchen features granite countertops, stainless steel appliances, a stylish tile backsplash, and convenient access to the rear enclosed patio. Upstairs, both bedrooms offer tall ceilings and ample closet space, providing a serene retreat. The full bathroom on this level is beautifully appointed with a walk-in shower. Downstairs, the finished lower level extends your living space, including the family room and the second full bathroom. Enjoy spending time on the rooftop deck, relaxing or entertaining guests with views of the city. Ample parking around the house makes it easy to street park. Located just a few blocks from the waterfront and O’Donnell Square Park, you will have a vast variety of excellent dining, shopping, and entertainment options right outside your front door. This home truly offers the perfect blend of comfort, style, and convenience in one of Baltimore's most vibrant neighborhoods.
Location
State MD
County Baltimore City
Zoning R-8
Rooms
Other Rooms Living Room, Dining Room, Primary Bedroom, Bedroom 2, Kitchen, Family Room
Basement Connecting Stairway, Full, Fully Finished, Heated, Improved, Interior Access
Interior
Interior Features Carpet, Ceiling Fan(s), Crown Moldings, Dining Area, Floor Plan - Open, Recessed Lighting, Stall Shower, Tub Shower, Upgraded Countertops, Wood Floors
Hot Water Natural Gas
Heating Central, Forced Air, Programmable Thermostat
Cooling Central A/C, Ceiling Fan(s), Programmable Thermostat
Flooring Carpet, Ceramic Tile, Hardwood
Equipment Built-In Microwave, Dishwasher, Disposal, Dryer, Exhaust Fan, Oven/Range - Gas, Refrigerator, Stainless Steel Appliances, Washer, Water Heater
Fireplace N
Window Features Casement,Double Pane,Screens,Transom
Appliance Built-In Microwave, Dishwasher, Disposal, Dryer, Exhaust Fan, Oven/Range - Gas, Refrigerator, Stainless Steel Appliances, Washer, Water Heater
Heat Source Natural Gas
Laundry Basement, Has Laundry, Lower Floor
Exterior
Exterior Feature Patio(s), Deck(s), Roof
Waterfront N
Water Access N
Accessibility Other
Porch Patio(s), Deck(s), Roof
Parking Type On Street
Garage N
Building
Story 3.5
Foundation Permanent
Sewer Public Sewer
Water Public
Architectural Style Federal
Level or Stories 3.5
Additional Building Above Grade, Below Grade
Structure Type Brick,Dry Wall,High
New Construction N
Schools
School District Baltimore City Public Schools
Others
Senior Community No
Tax ID 0301081877 062
Ownership Fee Simple
SqFt Source Estimated
Special Listing Condition Standard
Read Less
Want to know what your home might be worth? Contact us for a FREE valuation!

Our team is ready to help you sell your home for the highest possible price ASAP

Bought with Samantha Hernandez • Douglas Realty, LLC

"My job is to find and attract mastery-based agents to the office, protect the culture, and make sure everyone is happy! "





