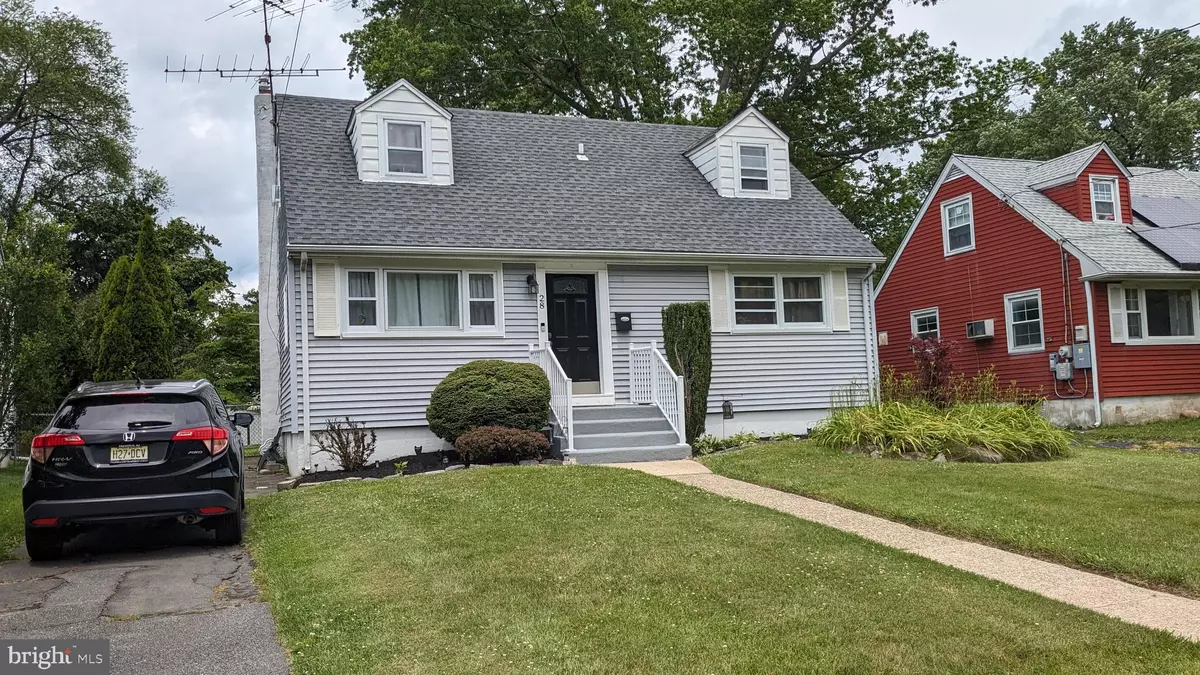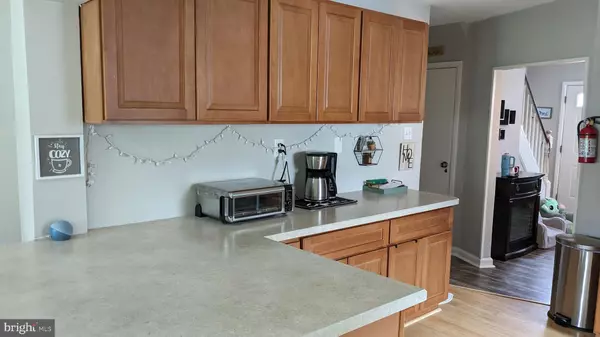$397,000
$375,000
5.9%For more information regarding the value of a property, please contact us for a free consultation.
28 STEINWAY AVE Trenton, NJ 08618
4 Beds
2 Baths
1,224 SqFt
Key Details
Sold Price $397,000
Property Type Single Family Home
Sub Type Detached
Listing Status Sold
Purchase Type For Sale
Square Footage 1,224 sqft
Price per Sqft $324
Subdivision None Available
MLS Listing ID NJME2042966
Sold Date 07/25/24
Style Cape Cod
Bedrooms 4
Full Baths 1
Half Baths 1
HOA Y/N N
Abv Grd Liv Area 1,224
Originating Board BRIGHT
Year Built 1950
Annual Tax Amount $9,549
Tax Year 2023
Lot Size 10,000 Sqft
Acres 0.23
Lot Dimensions 50.00 x 200.00
Property Description
It's time to move!!! Ready for you to walk in the door and unload your belongings! This cute 4 bedroom, 1.5 bath home features a living room upstairs and a rec room downstairs, huge eat-in kitchen with plenty of room for prep work and hanging out with those closest to you. 2 bedrooms and a full bath on the first floor and 2 bedrooms and a 1/2 bath upstairs. Cute patio, nice big backyard, central air, updated throughout. Just a quick walk across the street to TCNJ. Close to recreation, schools, churches, shopping and transportation to Philly or NY! Come visit, plan for your future!
Location
State NJ
County Mercer
Area Ewing Twp (21102)
Zoning R-2
Rooms
Basement Partially Finished
Main Level Bedrooms 2
Interior
Interior Features Kitchen - Eat-In
Hot Water Natural Gas
Heating Forced Air
Cooling Central A/C
Flooring Hardwood
Equipment Built-In Microwave, Dishwasher, Refrigerator, Oven/Range - Gas
Fireplace N
Appliance Built-In Microwave, Dishwasher, Refrigerator, Oven/Range - Gas
Heat Source Natural Gas
Laundry Basement
Exterior
Garage Spaces 3.0
Waterfront N
Water Access N
Accessibility None
Parking Type Driveway
Total Parking Spaces 3
Garage N
Building
Story 1.5
Foundation Block
Sewer Public Sewer
Water Public
Architectural Style Cape Cod
Level or Stories 1.5
Additional Building Above Grade, Below Grade
New Construction N
Schools
School District Ewing Township Public Schools
Others
Senior Community No
Tax ID 02-00259-00031
Ownership Fee Simple
SqFt Source Assessor
Acceptable Financing Cash, Conventional, FHA, VA
Listing Terms Cash, Conventional, FHA, VA
Financing Cash,Conventional,FHA,VA
Special Listing Condition Standard
Read Less
Want to know what your home might be worth? Contact us for a FREE valuation!

Our team is ready to help you sell your home for the highest possible price ASAP

Bought with Patricia C Bosfield • Century 21 Action Plus Realty - Freehold

"My job is to find and attract mastery-based agents to the office, protect the culture, and make sure everyone is happy! "





