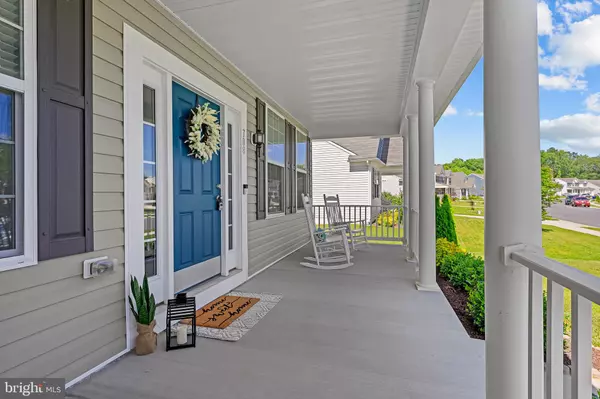$515,000
$515,000
For more information regarding the value of a property, please contact us for a free consultation.
788 CHESTNUT RIDGE DR Magnolia, DE 19962
4 Beds
3 Baths
2,648 SqFt
Key Details
Sold Price $515,000
Property Type Single Family Home
Sub Type Detached
Listing Status Sold
Purchase Type For Sale
Square Footage 2,648 sqft
Price per Sqft $194
Subdivision Chestnut Ridge
MLS Listing ID DEKT2028440
Sold Date 07/25/24
Style Contemporary
Bedrooms 4
Full Baths 2
Half Baths 1
HOA Fees $79/qua
HOA Y/N Y
Abv Grd Liv Area 2,648
Originating Board BRIGHT
Year Built 2020
Annual Tax Amount $1,606
Tax Year 2022
Lot Size 0.269 Acres
Acres 0.27
Lot Dimensions 77.61 x 140.00
Property Description
What's better than brand new construction?? Answer: *Practically* brand new construction, that's been gently lived in, loved, well cared for, and the owners have found all the new-build kinks and worked them out for you! Only available for sale due to an amazing opportunity for the sellers, this 4 bedroom picture-perfect contemporary Colonial , built in 2020, awaits new owners to enjoy the home, the lovely neighborhood and all the amenities it has to offer! You'll love the classic front porch, and, as you enter the home, the modern, light, and airy OPEN FLOOR PLAN. Your formal dining room is on the left, and "formal" living room/playroom/flex space on your right. Walk back and choose to explore either the two-story family room, or spacious kitchen with gleaming quartz countertops. Your dedicated office space, powder room, and attached 2 car GARAGE will also be found on the main floor. Upstairs, you'll find the primary suite, complete with a massive WALK-IN CLOSET and en-suite bathroom. 3 well-sized bedrooms, a full hall bath, and laundry area complete the upstairs. Upon descending to the basement, you'll be delighted to find yet another finished living space, as well as an unfinished portion with roughed-in plumbing for a bathroom ready for your customizations - and a framed but unfinished FIFTH BEDROOM... An opportunity for you to add more value! Going to the backyard to complete the tour, picture yourself relaxing on the back deck, under cover or basking in the sun, or enjoy the custom-built sauna out back to really maximize your bliss. The fully-fenced, level yard backs up to an undisturbed (and will remain so) wooded area for peace and privacy. Lastly, the Reserve at Chestnut Ridge proudly features a community POOL and clubhouse (with fitness room and billiards!), playground, and walking paths. Nothing left for you to do but move right in and enjoy. For your peace of mind, seller's home inspection reports and list of subsequent repairs made are available upon request (ask your agent, or e-mail me, if you do not have a real estate agent).
Location
State DE
County Kent
Area Caesar Rodney (30803)
Zoning AC
Rooms
Basement Poured Concrete
Interior
Interior Features Dining Area, Family Room Off Kitchen, Formal/Separate Dining Room, Kitchen - Island
Hot Water Natural Gas
Heating Forced Air
Cooling Central A/C
Fireplace N
Heat Source Natural Gas
Laundry Upper Floor
Exterior
Garage Garage - Front Entry, Inside Access
Garage Spaces 2.0
Waterfront N
Water Access N
Accessibility None
Parking Type Attached Garage
Attached Garage 2
Total Parking Spaces 2
Garage Y
Building
Story 2
Foundation Concrete Perimeter
Sewer Public Sewer
Water Public
Architectural Style Contemporary
Level or Stories 2
Additional Building Above Grade, Below Grade
New Construction N
Schools
School District Caesar Rodney
Others
Pets Allowed Y
Senior Community No
Tax ID 7 00 11203 08 1200 000
Ownership Fee Simple
SqFt Source Assessor
Acceptable Financing Cash, Conventional, FHA, VA, USDA
Listing Terms Cash, Conventional, FHA, VA, USDA
Financing Cash,Conventional,FHA,VA,USDA
Special Listing Condition Standard
Pets Description Number Limit
Read Less
Want to know what your home might be worth? Contact us for a FREE valuation!

Our team is ready to help you sell your home for the highest possible price ASAP

Bought with Paula J Cashion • Keller Williams Realty Central-Delaware

"My job is to find and attract mastery-based agents to the office, protect the culture, and make sure everyone is happy! "





