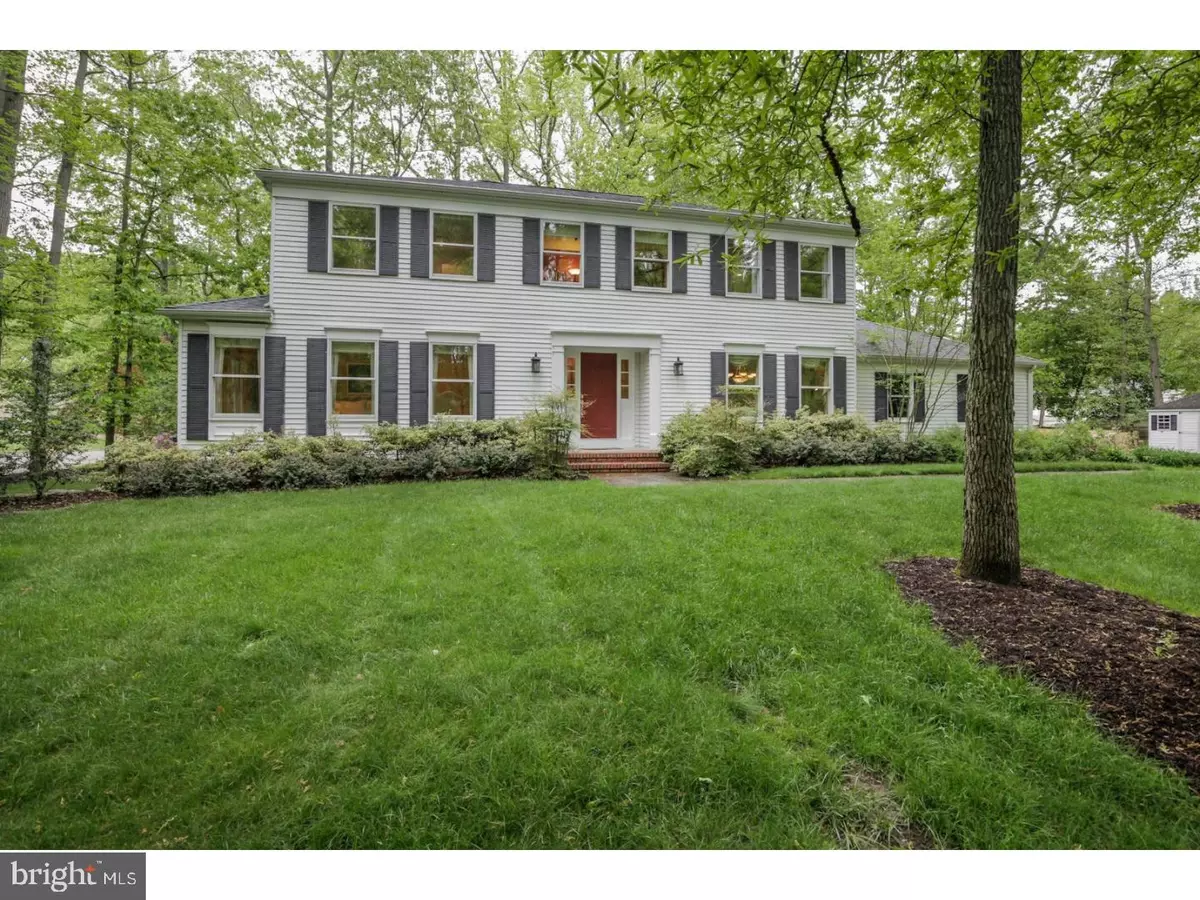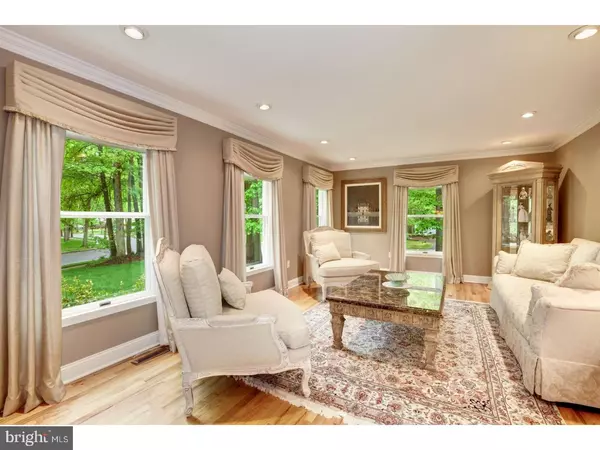$699,000
$699,000
For more information regarding the value of a property, please contact us for a free consultation.
28 BENFORD DR Princeton Junction, NJ 08550
4 Beds
4 Baths
2,494 SqFt
Key Details
Sold Price $699,000
Property Type Single Family Home
Sub Type Detached
Listing Status Sold
Purchase Type For Sale
Square Footage 2,494 sqft
Price per Sqft $280
Subdivision Benford Estates
MLS Listing ID 1001491498
Sold Date 07/09/18
Style Colonial
Bedrooms 4
Full Baths 2
Half Baths 2
HOA Y/N N
Abv Grd Liv Area 2,494
Originating Board TREND
Year Built 1982
Annual Tax Amount $16,317
Tax Year 2017
Lot Size 0.461 Acres
Acres 0.46
Lot Dimensions 0X0
Property Description
Attention to detail is the best description for this renovated classic colonial in a great location in Princeton Junction. The beautifully accented foyer expands into the formal living room and dining room with custom wainscoting, chair rail and crown molding. The family room oozes comfort, with built-ins and wood burning fireplace with custom surround and mantel. Spend an evening by the fire or catching up on Netflix. The family room provides access to the lighted screened-in sun porch, a haven for summer months' relaxation. Two skylights provide additional light and a ceiling fan helps create artificial breezes. The sun porch opens up to the multi-level deck, which has power for a hot tub, and well maintained fenced in yard. The kitchen/ breakfast area has been renovated with cherry cabinetry, stainless steel appliances, granite counters and island with pendant lighting - a cook's dream kitchen. There is a slider from the breakfast area to the rear deck. Just off the kitchen is access to the two car attached garage, coat storage and laundry room, which also has access to rear. The second floor is home to hall bath and four bedrooms, including the master suite. The master bath has been updated with oversized shower complete with built in bench and second shower head that is hand held. The vanity is constructed of cherry and has granite top as well. The hall bath has been renovated as well - note the tile detail in the tub/ shower area. The finished basement provides another living level with storage as well as a second half bath. Many of the rooms have recessed lighting, and all have natural oak hardwood flooring. The timeless elegance of crown molding can be found in many of the rooms as well. Close to train station, schools and shopping, this home ticks all the boxes!
Location
State NJ
County Mercer
Area West Windsor Twp (21113)
Zoning R20
Rooms
Other Rooms Living Room, Dining Room, Primary Bedroom, Bedroom 2, Bedroom 3, Kitchen, Family Room, Bedroom 1, Laundry, Other
Basement Full, Fully Finished
Interior
Interior Features Primary Bath(s), Kitchen - Island, Dining Area
Hot Water Natural Gas
Heating Gas, Forced Air
Cooling Central A/C
Flooring Wood, Fully Carpeted, Tile/Brick
Fireplaces Number 1
Fireplaces Type Brick
Fireplace Y
Heat Source Natural Gas
Laundry Main Floor
Exterior
Garage Spaces 5.0
Waterfront N
Water Access N
Roof Type Pitched
Accessibility None
Parking Type Other
Total Parking Spaces 5
Garage N
Building
Story 2
Sewer Public Sewer
Water Public
Architectural Style Colonial
Level or Stories 2
Additional Building Above Grade
New Construction N
Schools
School District West Windsor-Plainsboro Regional
Others
Senior Community No
Tax ID 13-00011 08-00001
Ownership Fee Simple
Read Less
Want to know what your home might be worth? Contact us for a FREE valuation!

Our team is ready to help you sell your home for the highest possible price ASAP

Bought with Zhe Cheng • Realmart Realty, LLC

"My job is to find and attract mastery-based agents to the office, protect the culture, and make sure everyone is happy! "





