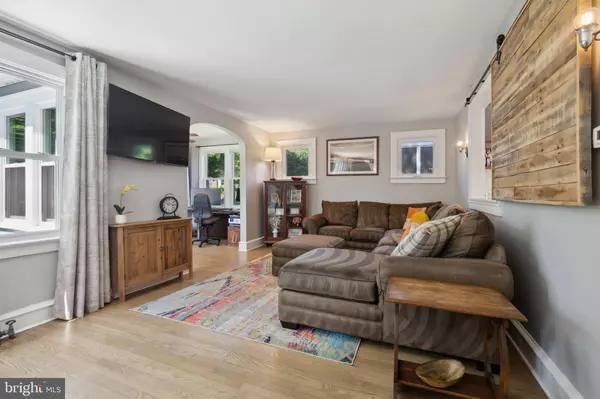$600,000
$600,000
For more information regarding the value of a property, please contact us for a free consultation.
1125 PROSPECT RIDGE BLVD Haddon Heights, NJ 08035
4 Beds
3 Baths
1,910 SqFt
Key Details
Sold Price $600,000
Property Type Single Family Home
Sub Type Detached
Listing Status Sold
Purchase Type For Sale
Square Footage 1,910 sqft
Price per Sqft $314
Subdivision None Available
MLS Listing ID NJCD2069414
Sold Date 07/15/24
Style Colonial
Bedrooms 4
Full Baths 2
Half Baths 1
HOA Y/N N
Abv Grd Liv Area 1,910
Originating Board BRIGHT
Year Built 1940
Annual Tax Amount $9,834
Tax Year 2023
Lot Size 7,200 Sqft
Acres 0.17
Lot Dimensions 40.00 x 180.00
Property Description
Welcome Home! This stunning residence is sure to check all your boxes with its prime location and exquisite beauty both inside and out. The current owner has meticulously refinished the entire home, ensuring comfort and peace of mind for their family.
The home features hardwood flooring throughout and a light, airy gourmet eat-in kitchen equipped with stainless steel appliances. Enjoy the convenience of a deck off the kitchen for outdoor dining and relaxation. The laundry has been conveniently relocated from the finished basement to the first floor, and all the windows have been replaced with new ones.
The finished basement offers versatile space, including a fifth bedroom or large office, a gym, a game room, and ample storage alongside the mechanicals. The primary bedroom on the upper floor boasts a walk-in closet and an en suite bathroom with a charming barn door, creating the perfect staycation retreat. Two additional bedrooms and an updated hallway bath are also located on this floor.
On the third floor, you’ll find a bedroom suite with its own walk-in closet, providing extra privacy and space. The home is equipped with a relatively new roof (5 years old), furnace (2 years old), and air conditioning system (5 years old) along with the electrical panel.
This home combines modern upgrades with classic charm, making it an ideal choice for anyone looking for comfort and style in a great location. A short walk to the county park. enjoy a walk in the park 5k loop through the park around the lake and cannons. Close to Shopping, stores, patco and a short ride to Phila.
Location
State NJ
County Camden
Area Haddon Heights Boro (20418)
Zoning RESIDENTIAL
Rooms
Other Rooms Primary Bedroom, Bedroom 2, Bedroom 3, Bedroom 4, Kitchen, Laundry, Office
Basement Fully Finished
Interior
Hot Water Electric
Heating Radiator
Cooling Ductless/Mini-Split
Fireplace N
Heat Source Natural Gas
Exterior
Garage Garage - Front Entry
Garage Spaces 6.0
Waterfront N
Water Access N
Accessibility None
Parking Type Driveway, Detached Garage
Total Parking Spaces 6
Garage Y
Building
Story 3
Foundation Block
Sewer Public Sewer
Water Public
Architectural Style Colonial
Level or Stories 3
Additional Building Above Grade, Below Grade
New Construction N
Schools
School District Haddon Heights Schools
Others
Senior Community No
Tax ID 18-00067-00016
Ownership Fee Simple
SqFt Source Assessor
Special Listing Condition Standard
Read Less
Want to know what your home might be worth? Contact us for a FREE valuation!

Our team is ready to help you sell your home for the highest possible price ASAP

Bought with Raymond A Wulk • Weichert Realtors-Haddonfield

"My job is to find and attract mastery-based agents to the office, protect the culture, and make sure everyone is happy! "





